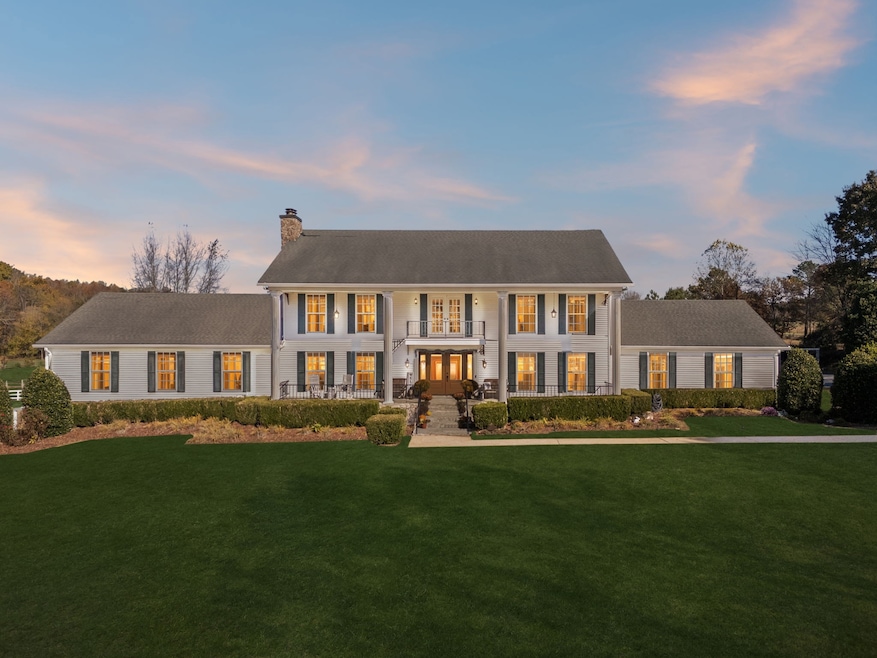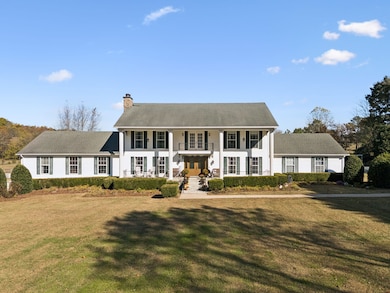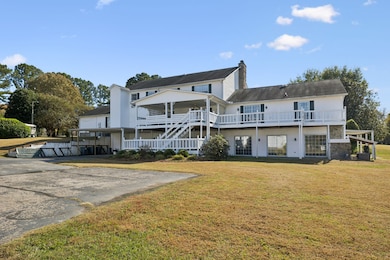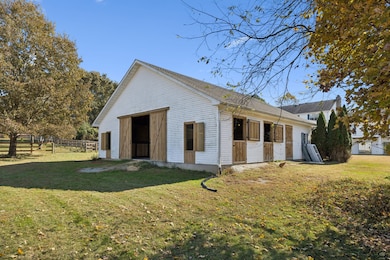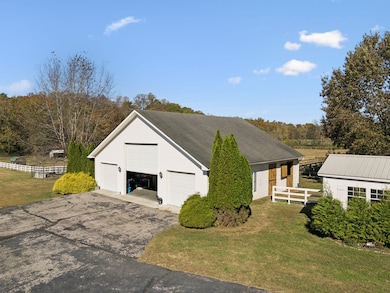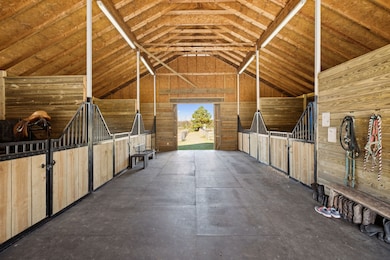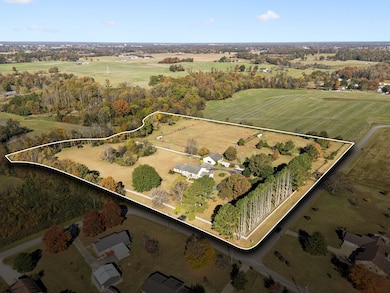2600 Clanton Rd Lawrenceburg, TN 38464
Estimated payment $6,471/month
Highlights
- Water Views
- Stables
- Home fronts a creek
- Barn
- Indoor Pool
- Colonial Architecture
About This Home
Welcome to a truly extraordinary property offering nearly 7,000 square feet of living space surrounded by natural beauty and refined country charm. This expansive estate features every amenity for luxurious living, entertaining, and equestrian pursuits — all set on over 13+ manicured acres with no restrictions. Step inside to find spacious living areas bathed in natural light, an elevator for easy access to all levels, and a full apartment, ideal for guests or multigenerational living. The stand-out feature of the home is the heated indoor pool, perfect for year-round enjoyment. Outdoors, the property unfolds into a stunning equestrian haven with a 5-stall horse barn, board-fenced paddocks with run-in sheds, and a riding arena. A gentle creek borders the land, while massive magnolia trees, weeping willows, and a wisteria-covered gazebo create serene spaces for relaxation and reflection. Multiple garden areas and quiet seating spots invite you to enjoy the sights and sounds of nature in every season. This versatile property would make an elegant private residence, a wonderful multigenerational estate, a luxury event venue, or an exclusive retreat, with endless opportunities for customization. Additional adjoining acreage is available for those seeking even more space and privacy. Experience the best of country living with luxury, comfort, and boundless potential — all within your own private sanctuary.
Listing Agent
Town & Country REALTORS Brokerage Phone: 6152891383 License #359463 Listed on: 11/06/2025
Home Details
Home Type
- Single Family
Est. Annual Taxes
- $3,522
Year Built
- Built in 1980
Lot Details
- 13.12 Acre Lot
- Home fronts a creek
- Home fronts a pond
- Property is Fully Fenced
- Level Lot
Home Design
- Colonial Architecture
- Asphalt Roof
- Vinyl Siding
Interior Spaces
- Property has 3 Levels
- Elevator
- 4 Fireplaces
- Wood Burning Fireplace
- Electric Fireplace
- Separate Formal Living Room
- Water Views
- Home Security System
Kitchen
- Double Oven
- Microwave
- Freezer
- Dishwasher
Flooring
- Wood
- Carpet
- Laminate
- Marble
- Tile
Bedrooms and Bathrooms
- 5 Bedrooms | 2 Main Level Bedrooms
- Walk-In Closet
- In-Law or Guest Suite
- 5 Full Bathrooms
Laundry
- Dryer
- Washer
Finished Basement
- Exterior Basement Entry
- Apartment Living Space in Basement
Parking
- 4 Parking Spaces
- 4 Carport Spaces
Outdoor Features
- Indoor Pool
- Deck
- Covered Patio or Porch
Schools
- New Prospect Elementary School
- E O Coffman Middle School
- Lawrence Co High School
Utilities
- Central Heating and Cooling System
- Septic Tank
- High Speed Internet
- Cable TV Available
Additional Features
- Barn
- Stables
Community Details
- No Home Owners Association
Listing and Financial Details
- Assessor Parcel Number 090 02811 000
Map
Tax History
| Year | Tax Paid | Tax Assessment Tax Assessment Total Assessment is a certain percentage of the fair market value that is determined by local assessors to be the total taxable value of land and additions on the property. | Land | Improvement |
|---|---|---|---|---|
| 2025 | $3,522 | $175,175 | $16,975 | $158,200 |
| 2024 | $3,522 | $175,175 | $16,975 | $158,200 |
| 2023 | $3,522 | $175,175 | $16,975 | $158,200 |
| 2022 | $3,522 | $175,175 | $16,975 | $158,200 |
| 2021 | $2,168 | $73,275 | $9,025 | $64,250 |
| 2020 | $2,168 | $73,275 | $9,025 | $64,250 |
| 2019 | $2,168 | $73,275 | $9,025 | $64,250 |
| 2018 | $2,168 | $73,275 | $9,025 | $64,250 |
| 2017 | $2,168 | $73,275 | $9,025 | $64,250 |
| 2016 | $2,168 | $73,275 | $9,025 | $64,250 |
| 2015 | $2,007 | $73,275 | $9,025 | $64,250 |
| 2014 | $1,903 | $69,500 | $9,025 | $60,475 |
Property History
| Date | Event | Price | List to Sale | Price per Sq Ft | Prior Sale |
|---|---|---|---|---|---|
| 01/15/2026 01/15/26 | Price Changed | $1,199,000 | -4.0% | $172 / Sq Ft | |
| 11/08/2025 11/08/25 | For Sale | $1,249,000 | +78.4% | $179 / Sq Ft | |
| 03/05/2021 03/05/21 | Sold | $700,000 | 0.0% | $86 / Sq Ft | View Prior Sale |
| 01/17/2021 01/17/21 | Pending | -- | -- | -- | |
| 09/23/2020 09/23/20 | For Sale | $700,000 | -- | $86 / Sq Ft |
Purchase History
| Date | Type | Sale Price | Title Company |
|---|---|---|---|
| Warranty Deed | $700,000 | Bridgehouse Title | |
| Deed | -- | -- | |
| Deed | $565,000 | -- | |
| Deed | $215,000 | -- | |
| Deed | $35,000 | -- | |
| Deed | $180,000 | -- | |
| Deed | -- | -- |
Mortgage History
| Date | Status | Loan Amount | Loan Type |
|---|---|---|---|
| Open | $525,000 | Purchase Money Mortgage | |
| Previous Owner | $400,000 | No Value Available | |
| Previous Owner | $170,000 | No Value Available |
Source: Realtracs
MLS Number: 3037463
APN: 090-028.11
- 504 5th St
- 503 5th St
- 610 N Military Ave
- 104 Lincoln St
- 1016 Brewer Rd
- 935 Rackley Dr
- 803 Nichols St
- 105 Edgehill Dr Unit 107
- 113 Edgehill Dr Unit 115
- 119 Edgehill Dr
- 118 N 3rd St Unit 1
- 219 W Flower St Unit D1
- 109 S 3rd St
- 211 N 1st St
- 227 N 1st St
- 111 3rd Ave N
- 226 S Sam Davis Ave
- 726 Childers St
- 339 E Washington St
- 349 E Washington St
Ask me questions while you tour the home.
