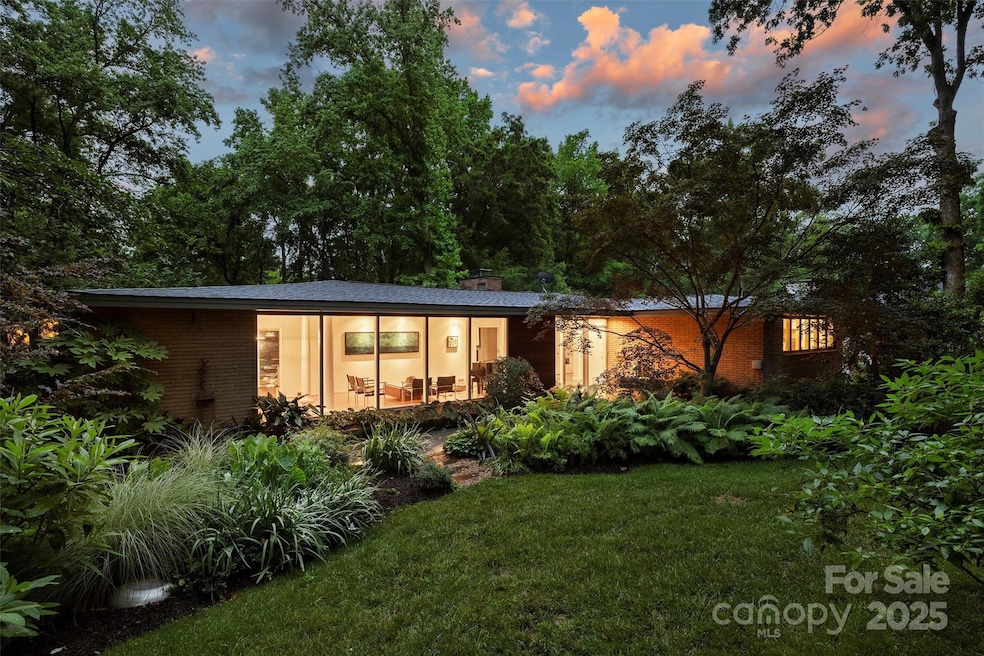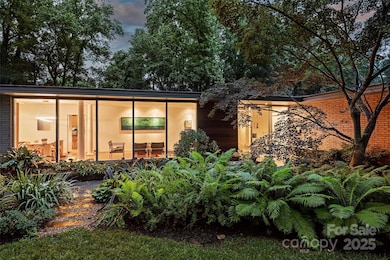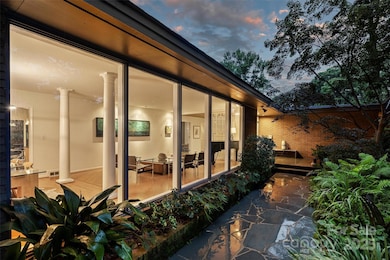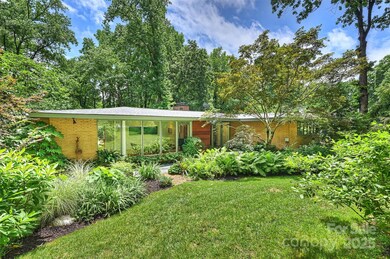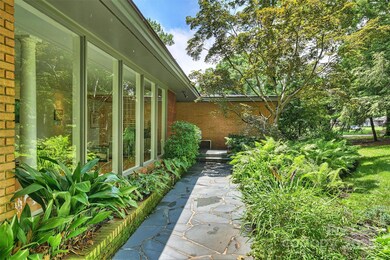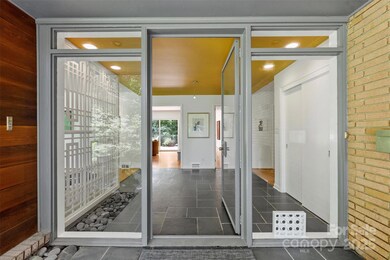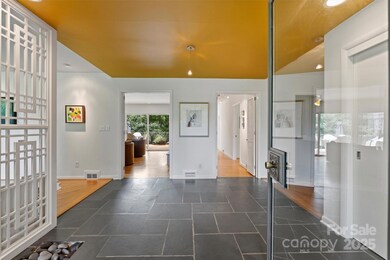
2600 Cloister Dr Charlotte, NC 28211
Foxcroft NeighborhoodHighlights
- Spa
- Open Floorplan
- Contemporary Architecture
- Sharon Elementary Rated A-
- Deck
- Private Lot
About This Home
As of June 2025Mid Century Modern gem in one of Charlotte’s favorite neighborhoods. Lush landscaping with perennials, pollinators, giant ferns in private & serene oasis nestled between Cotswold & SouthPark. Stunning floor-to-ceiling windows in the front of home let in all the light! Kitchen opens to den creating cozy moments by gas fireplace. Chef's kitchen with solid maple cabinets open up to custom bar area w/ beverage fridge & sink, making it an entertainer’s dream. Pass through the glass sliders onto a private deck for alfresco dining with views of the professionally landscaped backyard. Separate primary suite with abundance of closets & paneled headboard wall with inset wallpaper. Custom wood sliding door leads to stunning newly remodeled bathroom w/ blend of Calcutta Gold Marble, honed Carrera Marble & brass fixtures. Both guest room share a full bath with custom wood vanity. Too many details to list - please see feature list. Take advantage of the opportunity to tour this iconic home!
Last Agent to Sell the Property
Corcoran HM Properties Brokerage Email: claireoneal@hmproperties.com License #304278 Listed on: 05/30/2025

Home Details
Home Type
- Single Family
Est. Annual Taxes
- $7,259
Year Built
- Built in 1959
Lot Details
- Front Green Space
- Private Lot
- Level Lot
- Wooded Lot
- Property is zoned N1-A
Home Design
- Contemporary Architecture
- Modern Architecture
- Four Sided Brick Exterior Elevation
Interior Spaces
- 2,796 Sq Ft Home
- 1-Story Property
- Open Floorplan
- Sound System
- Bar Fridge
- Skylights
- Fireplace
- Insulated Windows
- Laundry Room
Kitchen
- Breakfast Bar
- Gas Range
- Range Hood
- Dishwasher
- Disposal
Flooring
- Wood
- Marble
- Tile
Bedrooms and Bathrooms
- 4 Main Level Bedrooms
Basement
- Exterior Basement Entry
- Sump Pump
- Crawl Space
Parking
- Attached Carport
- Driveway
- On-Street Parking
- 6 Open Parking Spaces
Accessible Home Design
- No Interior Steps
- More Than Two Accessible Exits
Outdoor Features
- Spa
- Deck
Schools
- Sharon Elementary School
- Alexander Graham Middle School
- Myers Park High School
Utilities
- Central Air
- Heating System Uses Natural Gas
- Tankless Water Heater
- Cable TV Available
Community Details
- The Cloisters Subdivision
Listing and Financial Details
- Assessor Parcel Number 183-092-06
Ownership History
Purchase Details
Home Financials for this Owner
Home Financials are based on the most recent Mortgage that was taken out on this home.Purchase Details
Home Financials for this Owner
Home Financials are based on the most recent Mortgage that was taken out on this home.Similar Homes in Charlotte, NC
Home Values in the Area
Average Home Value in this Area
Purchase History
| Date | Type | Sale Price | Title Company |
|---|---|---|---|
| Warranty Deed | $1,575,000 | Atlantic Carolinas Title | |
| Warranty Deed | $334,000 | -- |
Mortgage History
| Date | Status | Loan Amount | Loan Type |
|---|---|---|---|
| Open | $1,181,250 | New Conventional | |
| Previous Owner | $548,250 | New Conventional | |
| Previous Owner | $417,000 | Unknown | |
| Previous Owner | $150,000 | Credit Line Revolving | |
| Previous Owner | $208,400 | Unknown | |
| Previous Owner | $313,500 | Purchase Money Mortgage | |
| Previous Owner | $214,000 | Unknown |
Property History
| Date | Event | Price | Change | Sq Ft Price |
|---|---|---|---|---|
| 06/30/2025 06/30/25 | Sold | $1,575,000 | +5.0% | $563 / Sq Ft |
| 06/01/2025 06/01/25 | Pending | -- | -- | -- |
| 05/30/2025 05/30/25 | For Sale | $1,500,000 | -- | $536 / Sq Ft |
Tax History Compared to Growth
Tax History
| Year | Tax Paid | Tax Assessment Tax Assessment Total Assessment is a certain percentage of the fair market value that is determined by local assessors to be the total taxable value of land and additions on the property. | Land | Improvement |
|---|---|---|---|---|
| 2023 | $7,259 | $938,400 | $575,000 | $363,400 |
| 2022 | $6,634 | $674,500 | $430,000 | $244,500 |
| 2021 | $6,623 | $674,500 | $430,000 | $244,500 |
| 2020 | $6,616 | $674,500 | $430,000 | $244,500 |
| 2019 | $6,600 | $674,500 | $430,000 | $244,500 |
| 2018 | $6,062 | $456,500 | $236,300 | $220,200 |
| 2017 | $5,972 | $456,500 | $236,300 | $220,200 |
| 2016 | $5,962 | $456,500 | $236,300 | $220,200 |
| 2015 | -- | $456,500 | $236,300 | $220,200 |
| 2014 | $6,529 | $503,500 | $270,000 | $233,500 |
Agents Affiliated with this Home
-
Claire O'Neal

Seller's Agent in 2025
Claire O'Neal
Corcoran HM Properties
(980) 253-0827
3 in this area
71 Total Sales
-
Tiffany White

Buyer's Agent in 2025
Tiffany White
Corcoran HM Properties
(704) 287-4547
4 in this area
264 Total Sales
Map
Source: Canopy MLS (Canopy Realtor® Association)
MLS Number: 4262822
APN: 183-092-06
- 4016 Nettie Ct
- 639 Edgemont Rd
- 3726 Providence Rd
- 2011 Fromby Ct
- 1000 Huntington Park Dr Unit L6A
- 3501 Providence Rd
- 3769 Abingdon Rd
- 4316 Old Saybrook Ct
- 4301 Fairview Oaks Dr
- 8719 Fairview Rd
- 4350 Old Saybrook Ct
- 8707 Fairview Rd
- 2141 Halford Place
- 8023 Litaker Manor Ct
- 8014 Litaker Manor Ct
- 8010 Litaker Manor Ct
- 4918 Sardis Rd Unit E
- 3200 Providence Rd Unit 1B
- 3200 Providence Rd Unit 1A
- 1216 Royal Prince Ct Unit 7
