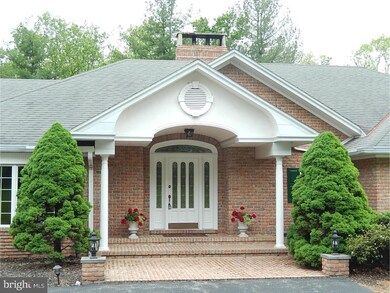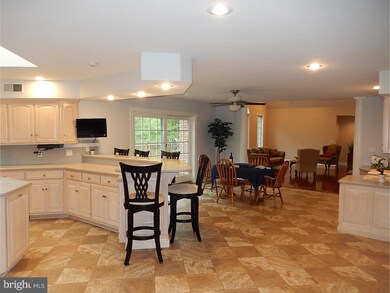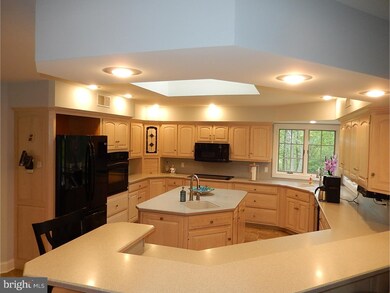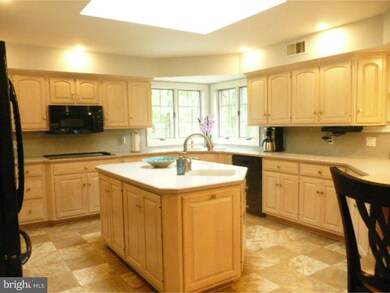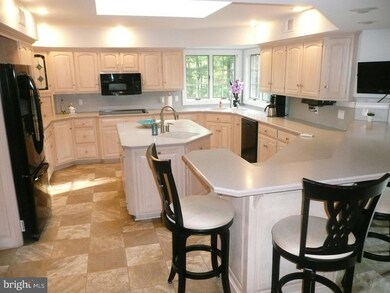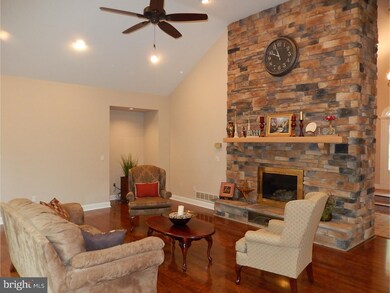
2600 E Cedarville Rd Pottstown, PA 19465
Estimated Value: $823,803 - $1,110,000
Highlights
- Second Kitchen
- In Ground Pool
- Second Garage
- East Coventry Elementary School Rated A
- Water Oriented
- 4.7 Acre Lot
About This Home
As of June 2016This amazing custom built home is the truest definition of one-of-a-kind; boasting of superior quality and design. The abundant storage space, generously proportioned 3 car garage, in-law suite, additional garage/shop with office are a sampling of the amenities this home, on almost 5 acres, has to offer. The full-featured security system includes central station monitored carbon monoxide, smoke and heat detectors. After being refreshed with a pleasing palette of subtle colors and new kitchen flooring this home is ready to show off. If entertaining is your thing, the main floor, which flows from one spacious room to the next will delight you. A walk-in pantry, island with prep sink and a two-tiered peninsula with bar chairs included are highlights of this spacious kitchen. Inside or out this is the home for extraordinary gatherings. Open the sliding glass and French doors onto the deck that stretches across the length of the home and features a retractable awning and a TV. From the deck, view the pond that is visited seasonally by a blue heron and the in-ground pool and spa which offer a place to relax or entertain. The formal dining room portrays elegance with wainscoting and a bay window. Completing this wing of the home is a laundry room with closets and full bathroom. The 3 car attached garage is a few steps beyond this area. Over the garage is an extra room which is sound proof, previously used as a music room. Across from this room is a massive attic that can be accessed from either side of the home. Hidden behind the French doors, is the master suite featuring a tray ceiling accent, walk-in closet, sitting area, full bath and French doors that open onto a balcony. Stairways from either end of the home take you to the lower level that has a bar, pool table, full bath, brick fireplace which doubles as a whole house furnace, if desired. This is also where you will find the in-law suite with full kitchen and bath as well as ample storage. There is also access to the outside. On the other end of the lower level is a generously sized shop/garage with attached office. With so many additional features, this home demands that you visit.
Last Listed By
LAURIE HILTEBEITEL
Ironhorse Realty, LLC License #TREND:227929 Listed on: 05/05/2016
Home Details
Home Type
- Single Family
Est. Annual Taxes
- $10,168
Year Built
- Built in 1992
Lot Details
- 4.7 Acre Lot
- Back, Front, and Side Yard
- Property is zoned R2
Parking
- 3 Car Direct Access Garage
- 3 Open Parking Spaces
- Second Garage
- Garage Door Opener
Home Design
- Rambler Architecture
- Brick Exterior Construction
- Pitched Roof
- Shingle Roof
- Concrete Perimeter Foundation
Interior Spaces
- 3,925 Sq Ft Home
- Property has 1 Level
- Wet Bar
- Central Vacuum
- Ceiling Fan
- Skylights
- Wood Burning Stove
- Stone Fireplace
- Brick Fireplace
- Gas Fireplace
- Bay Window
- Family Room
- Living Room
- Dining Room
- Home Security System
- Attic
Kitchen
- Second Kitchen
- Butlers Pantry
- Built-In Oven
- Cooktop
- Built-In Microwave
- Dishwasher
- Kitchen Island
- Disposal
Flooring
- Wood
- Wall to Wall Carpet
- Vinyl
Bedrooms and Bathrooms
- 5 Bedrooms
- En-Suite Primary Bedroom
- En-Suite Bathroom
- In-Law or Guest Suite
- 5 Full Bathrooms
- Walk-in Shower
Laundry
- Laundry Room
- Laundry on main level
Finished Basement
- Basement Fills Entire Space Under The House
- Exterior Basement Entry
Pool
- In Ground Pool
- Spa
Outdoor Features
- Water Oriented
- Property is near a pond
- Pond
- Balcony
- Deck
- Patio
- Shed
Schools
- East Coventry Elementary School
- Owen J Roberts Middle School
- Owen J Roberts High School
Utilities
- Cooling System Utilizes Bottled Gas
- Forced Air Zoned Heating and Cooling System
- Heating System Uses Propane
- 200+ Amp Service
- Well
- Propane Water Heater
- Satellite Dish
Community Details
- No Home Owners Association
Listing and Financial Details
- Tax Lot 0115
- Assessor Parcel Number 18-04 -0115
Ownership History
Purchase Details
Home Financials for this Owner
Home Financials are based on the most recent Mortgage that was taken out on this home.Similar Homes in Pottstown, PA
Home Values in the Area
Average Home Value in this Area
Purchase History
| Date | Buyer | Sale Price | Title Company |
|---|---|---|---|
| Burgui Albert S | $591,000 | Penntitle Company |
Mortgage History
| Date | Status | Borrower | Loan Amount |
|---|---|---|---|
| Open | Burgui Albert S | $381,000 | |
| Previous Owner | Burgui Albert S | $417,000 | |
| Previous Owner | Serbin Gabriel A | $9,000 | |
| Previous Owner | Serbin Gabriel A | $115,000 | |
| Previous Owner | Serbin Gabriel A | $37,000 | |
| Previous Owner | Serbin Gabriel A | $440,000 |
Property History
| Date | Event | Price | Change | Sq Ft Price |
|---|---|---|---|---|
| 06/30/2016 06/30/16 | Sold | $591,000 | -0.8% | $151 / Sq Ft |
| 05/16/2016 05/16/16 | Pending | -- | -- | -- |
| 05/05/2016 05/05/16 | For Sale | $596,000 | -- | $152 / Sq Ft |
Tax History Compared to Growth
Tax History
| Year | Tax Paid | Tax Assessment Tax Assessment Total Assessment is a certain percentage of the fair market value that is determined by local assessors to be the total taxable value of land and additions on the property. | Land | Improvement |
|---|---|---|---|---|
| 2024 | $11,888 | $282,540 | $77,060 | $205,480 |
| 2023 | $11,720 | $282,540 | $77,060 | $205,480 |
| 2022 | $11,534 | $282,540 | $77,060 | $205,480 |
| 2021 | $11,397 | $282,540 | $77,060 | $205,480 |
| 2020 | $11,111 | $282,540 | $77,060 | $205,480 |
| 2019 | $10,908 | $282,540 | $77,060 | $205,480 |
| 2018 | $10,701 | $282,540 | $77,060 | $205,480 |
| 2017 | $10,454 | $282,540 | $77,060 | $205,480 |
| 2016 | $10,823 | $282,540 | $77,060 | $205,480 |
| 2015 | $10,823 | $282,540 | $77,060 | $205,480 |
| 2014 | $10,823 | $282,540 | $77,060 | $205,480 |
Agents Affiliated with this Home
-
L
Seller's Agent in 2016
LAURIE HILTEBEITEL
Ironhorse Realty, LLC
Map
Source: Bright MLS
MLS Number: 1002425122
APN: 18-004-0115.0000
- 2532 E Cedarville Rd
- 1167 S Sanatoga Rd
- 37 Terrace Dr
- 13 Terrace Dr
- 767 Ellis Woods Rd
- 897 Old Schuylkill Rd
- 804 Sanatoga Rd
- 337 Saw Mill Rd
- 1 Painters Way
- 193 S Savanna Dr
- 232 S Savanna Dr
- 36 Franklin Ave
- 226 Schoolhouse Rd
- 21 Wil Be Dr
- 19 Linda Ln
- 1825 Old Schuylkill Rd
- 802 Bauman Cir
- 82 Sylvan Dr
- 24 Sacco Rd
- 22 Sacco Rd
- 2600 E Cedarville Rd
- 1128 S Sanatoga Rd
- 1112 S Sanatoga Rd
- 1134 S Sanatoga Rd
- 1120 S Sanatoga Rd
- 1104 S Sanatoga Rd
- 48 Robins Nest Ln
- 1096 S Sanatoga Rd
- 45 Robins Nest Ln
- 1092 S Sanatoga Rd
- 1144 S Sanatoga Rd
- 40 Robins Nest Ln
- 1131 S Sanatoga Rd
- 1119 S Sanatoga Rd
- 1111 S Sanatoga Rd
- 1105 S Sanatoga Rd
- 2590 E Cedarville Rd
- 37 Robins Nest Ln
- 1091 S Sanatoga Rd
- 2574 E Cedarville Rd

