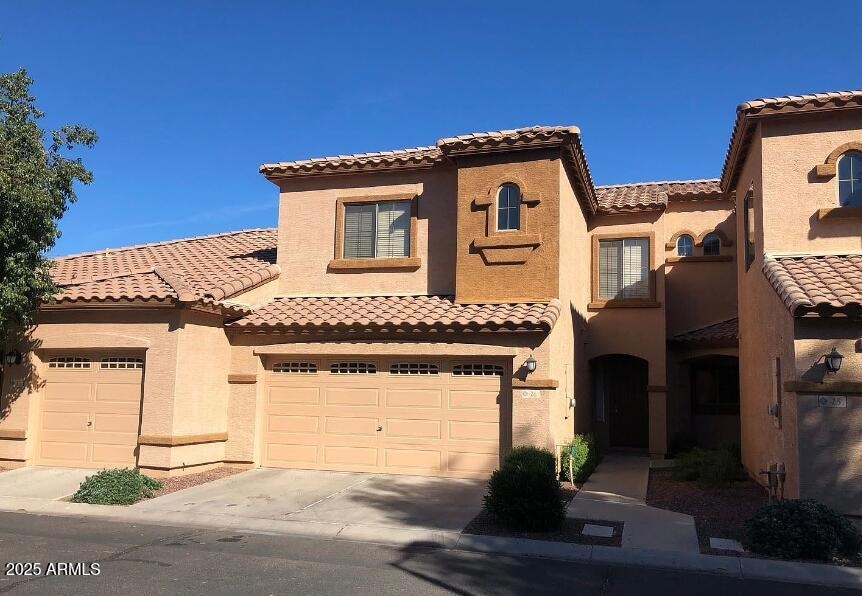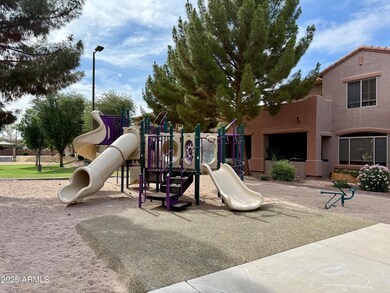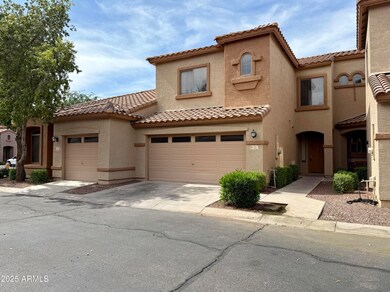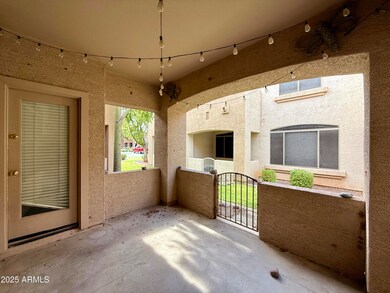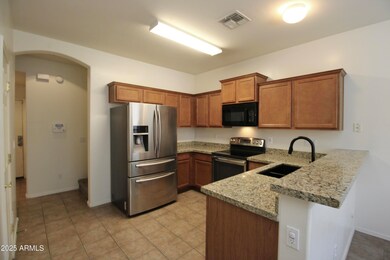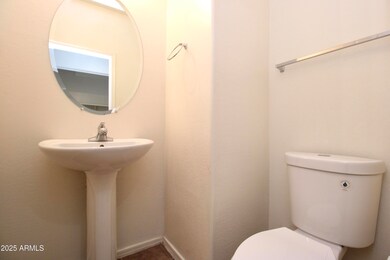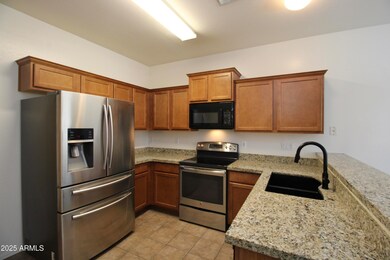2600 E Springfield Place Unit 26 Chandler, AZ 85286
East Chandler NeighborhoodHighlights
- Contemporary Architecture
- Granite Countertops
- Covered Patio or Porch
- Santan Junior High School Rated A
- Community Pool
- Eat-In Kitchen
About This Home
This charming townhouse is located in the desirable Rancho Del Ray community in Chandler, AZ. Offering 3 bedrooms and 2.5 bathrooms within approximately 1,594 sq ft of living space, this home features a spacious eat-in kitchen with a breakfast bar and pantry, as well as an upstairs layout for added privacy. The interior boasts a combination of carpet and tile flooring, and the master suite includes a full bathroom for convenience. Additional amenities include a covered patio and a 2-car garage. Residents can enjoy community amenities such as a pool and spa. The property is situated near major roadways, providing easy access to shopping, dining, and entertainment options.
Townhouse Details
Home Type
- Townhome
Est. Annual Taxes
- $1,342
Year Built
- Built in 2004
Lot Details
- 1,794 Sq Ft Lot
- Desert faces the front of the property
- Front Yard Sprinklers
- Sprinklers on Timer
Parking
- 2 Car Garage
Home Design
- Contemporary Architecture
- Wood Frame Construction
- Tile Roof
- Stucco
Interior Spaces
- 1,594 Sq Ft Home
- 1-Story Property
- Ceiling height of 9 feet or more
- Ceiling Fan
- Double Pane Windows
Kitchen
- Eat-In Kitchen
- Breakfast Bar
- Built-In Microwave
- Granite Countertops
Flooring
- Carpet
- Tile
Bedrooms and Bathrooms
- 3 Bedrooms
- Primary Bathroom is a Full Bathroom
- 2.5 Bathrooms
Laundry
- Laundry in unit
- 220 Volts In Laundry
- Washer Hookup
Outdoor Features
- Covered Patio or Porch
Schools
- Rudy G Bologna Elementary School
- Santan Junior High School
- Perry High School
Utilities
- Central Air
- Heating Available
- High Speed Internet
- Cable TV Available
Listing and Financial Details
- Property Available on 6/6/25
- $250 Move-In Fee
- 12-Month Minimum Lease Term
- $65 Application Fee
- Tax Lot 26
- Assessor Parcel Number 303-30-769
Community Details
Overview
- Property has a Home Owners Association
- Rancho Del Ray Parcel Subdivision
Recreation
- Community Pool
- Community Spa
- Bike Trail
Map
Source: Arizona Regional Multiple Listing Service (ARMLS)
MLS Number: 6876291
APN: 303-30-769
- 2600 E Springfield Place Unit 64
- 2600 E Springfield Place Unit 58
- 2465 E Browning Place
- 2564 E Chester Dr
- 2372 E Springfield Place Unit III
- 2322 E Springfield Place
- 2527 E Remington Place
- 2413 E Longhorn Place
- 2174 E Springfield Place
- 1534 S Danielson Way
- 781 S Wayne Dr
- 2366 E Spruce Dr
- 1371 S Wayne Dr
- 2230 E Whitten St
- 2040 E Geronimo St
- 343 S Cottonwood St
- 1991 E Browning Place
- 311 E Frances Ln
- 829 S Soho Ln
- 476 S Soho Ln Unit 2
- 1196 S Roger Way
- 2352 E Kesler Ln
- 1551 S Danielson Way
- 1533 S Halsted Dr
- 1565 S Halsted Dr
- 2400 E Whitten St
- 2266 E Spruce Dr
- 13314 E Cindy St
- 13506 E Butler St
- 16024 S Catalina St
- 1450 S Cooper Rd
- 16021 S Spartan St
- 2749 S Birch St
- 1750 E Camino Ct
- 3415 S 142nd St
- 126 E Chelsea Ln
- 97 N Cooper Rd Unit 115
- 105 S Willow Creek St
- 1855 S Cooper Rd
- 1646 E Hawken Place
