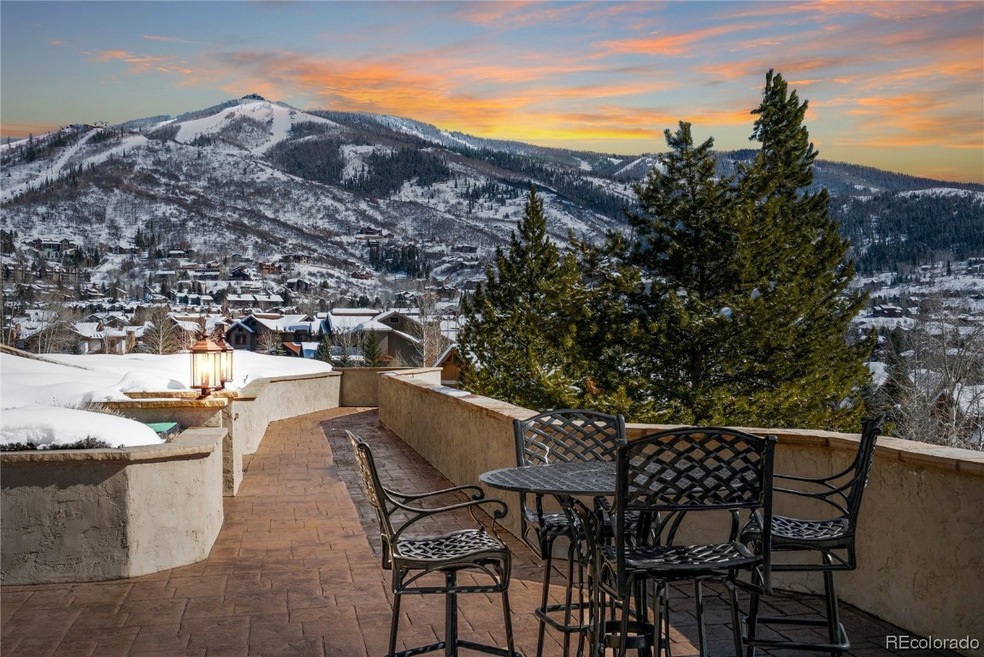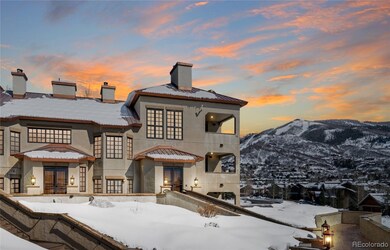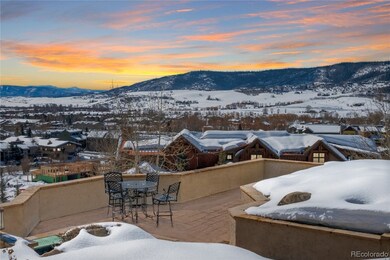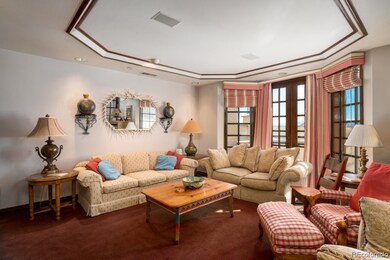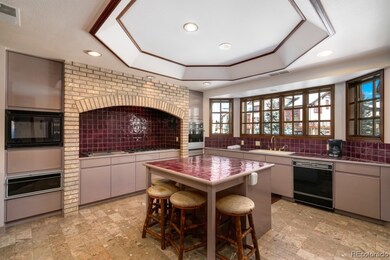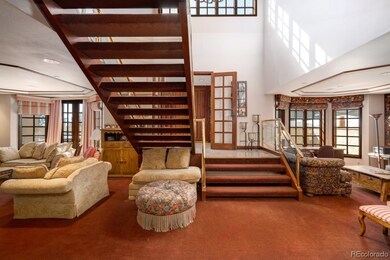
2600 Eagleridge Dr Unit 25 Steamboat Springs, CO 80487
Estimated Value: $1,687,000 - $2,368,000
Highlights
- Views of Ski Resort
- 3 Fireplaces
- Subterranean Parking
- Strawberry Park Elementary School Rated A-
- Furnished
- 1 Car Attached Garage
About This Home
As of October 2021Spacious 4200 SF residence with indoor parking plus private garage very close to the Steamboat Ski Resort. With only seven units in the complex, this quiet, furnished Atriums unit lives like a single home. Call this home or enjoy it as your ski retreat (or both), with views to the South Valley, Flat Tops, and Ski Area, further enhanced by brand new windows installed during the summer of 2021. All 4 bedrooms have ensuite baths & stair-free access. Priced at just $379/SF gives ample room for the new owner to update and personalize finishes and furnishings. Amazing access to a private, heated parking structure that then leads into your personal two car garage with a huge mudroom – a perfect place for mtn bikes, ski gear, and more (includes additional storage). Includes a private in-unit elevator for a stair free experience. Features an ideal kitchen with large center island, dining space with 2 fireplaces. Step out from the living room into the Atriums’ courtyard for fresh air with heated patio and sought after South Valley & Flat Tops Mountain views. The main level bedroom is a perfect guest suite or junior master. Upstairs, also accessible by elevator, the large, private master suite captures more views and leads to an amazing bathroom with steam shower, dual vanities, and jetted soaking tub. Two additional bedrooms and bathrooms complete the upper level. Additional room for entertainment is yours in the lower level media room – ideal for games, movies, or as an exercise studio. Access to pool via Chadwick Estates. Note that the Atriums owners have recently invested in capital improvements to enhance the value of this great location. Updates completed in the Summer of 2021 were applied towards the parking garage, landscaping, lighting, and stucco texture upgrades (total estimated project cost was $576,013.92).. Basement: EXTE,FNSH,FULL,INTE
Last Agent to Sell the Property
The Group Real Estate, LLC License #EA1297465 Listed on: 03/12/2021

Property Details
Home Type
- Condominium
Est. Annual Taxes
- $3,345
Year Built
- Built in 1986
Parking
- Subterranean Parking
- Heated Garage
- Lighted Parking
Property Views
- Ski Resort
- City
- Mountain
- Valley
Home Design
- Metal Roof
- Stucco
Interior Spaces
- 4,211 Sq Ft Home
- Furnished
- 3 Fireplaces
- Wood Burning Fireplace
- Gas Fireplace
- Laundry in unit
Kitchen
- Oven
- Range
- Warming Drawer
- Microwave
- Dishwasher
- Trash Compactor
- Disposal
Flooring
- Carpet
- Tile
Bedrooms and Bathrooms
- 4 Bedrooms
Schools
- Soda Creek Elementary School
- Steamboat Springs Middle School
- Steamboat Springs High School
Utilities
- Forced Air Heating System
Community Details
- Association fees include cable TV, electricity, gas, insurance, ground maintenance, maintenance structure, sewer, snow removal, trash, water
- Atriums At Eagleridge Association
Listing and Financial Details
- Exclusions: No,See Metzler Team
- Assessor Parcel Number R6253038
Ownership History
Purchase Details
Home Financials for this Owner
Home Financials are based on the most recent Mortgage that was taken out on this home.Purchase Details
Similar Homes in Steamboat Springs, CO
Home Values in the Area
Average Home Value in this Area
Purchase History
| Date | Buyer | Sale Price | Title Company |
|---|---|---|---|
| Godshaw Janet Mckay | $1,550,888 | Land Title | |
| Patton Linda F | -- | None Available |
Property History
| Date | Event | Price | Change | Sq Ft Price |
|---|---|---|---|---|
| 10/18/2021 10/18/21 | Sold | $1,550,888 | 0.0% | $368 / Sq Ft |
| 09/18/2021 09/18/21 | Pending | -- | -- | -- |
| 03/12/2021 03/12/21 | For Sale | $1,550,888 | -- | $368 / Sq Ft |
Tax History Compared to Growth
Tax History
| Year | Tax Paid | Tax Assessment Tax Assessment Total Assessment is a certain percentage of the fair market value that is determined by local assessors to be the total taxable value of land and additions on the property. | Land | Improvement |
|---|---|---|---|---|
| 2024 | $5,901 | $140,760 | $0 | $140,760 |
| 2023 | $5,901 | $140,760 | $0 | $140,760 |
| 2022 | $3,554 | $64,390 | $0 | $64,390 |
| 2021 | $3,618 | $66,240 | $0 | $66,240 |
| 2020 | $3,429 | $63,230 | $0 | $63,230 |
| 2019 | $3,345 | $63,230 | $0 | $0 |
| 2018 | $2,950 | $59,120 | $0 | $0 |
| 2017 | $2,914 | $59,120 | $0 | $0 |
| 2016 | $2,668 | $58,660 | $0 | $58,660 |
| 2015 | $2,609 | $58,660 | $0 | $58,660 |
| 2014 | $2,417 | $51,960 | $0 | $51,960 |
| 2012 | -- | $63,690 | $0 | $63,690 |
Agents Affiliated with this Home
-
Nick Metzler

Seller's Agent in 2021
Nick Metzler
The Group Real Estate, LLC
(970) 846-8811
84 Total Sales
-
J Cameron Boyd

Buyer's Agent in 2021
J Cameron Boyd
Steamboat Sotheby's International Realty
(970) 846-8100
182 Total Sales
Map
Source: Summit MLS
MLS Number: SS2589023
APN: R6253038
- 2600 Eagleridge Dr Unit 26
- 1223 Urban Way
- 2711 Bronc Buster Loop
- 1241 Urban Way
- 2800 Eagle Ridge Dr Unit C7
- 2703 Bronc Buster Loop
- 1463 Flattop Cir Unit 204
- 2894 Owl Hoot Trail
- 2687 Bronc Buster Loop
- 2648 Bronc Buster Loop
- 2755 Waterstone Ln Unit 35
- 2700 Eagle Ridge Dr Unit N 31
- 2570 Flat Tops Ct
- 1470 Morgan Ct Unit 1801
- 1506 Cascade Dr Unit 4
- 2545 Cattle Kate Cir Unit 3207
- 2915 Chinook Ln Unit 22
- 1525 Shadow Run Frontage Unit 202
- 1525 Shadow Run Frontage Unit 204
- 1399 Morgan Ct Unit 704
- 2600 Eagleridge Dr Unit 24
- 2600 Eagleridge Dr Unit 25
- 2600 Eagleridge Dr Unit 29
- 2600 Eagleridge Dr
- 2600 Eagleridge Drive #24
- 2600 Eagleridge Dr Unit 30
- 2600 Eagleridge Dr Unit 27
- 2600 Eagleridge Dr Unit 28
- 2600 Eagle Ridge Dr Unit 28
- 2600 Eagle Ridge Dr Unit 27
- 0 Eagle Glen Dr #S100 Unit The Trailside Reside
- TDB Eagle Glen Dr Unit S200
- TDB Eagle Glen Dr Unit S300
- TBD Eagle Glen Dr #S100
- TBD Eagle Glen Dr #S200
- TBD Eagle Glen Dr #S300
- 1380 Eagle Glen Dr
- 1270 Eagle Glen Rd Unit B
- 1270 Eagle Glen Rd Unit A
- 1260 Eagle Glen Rd Unit A
