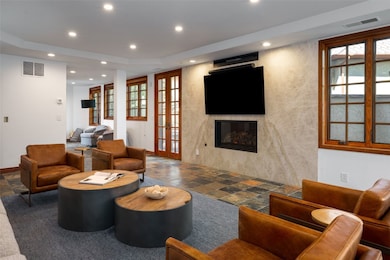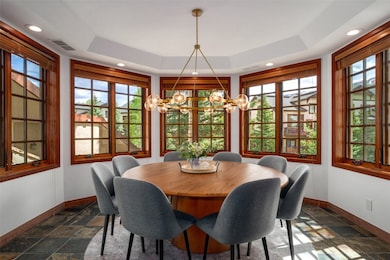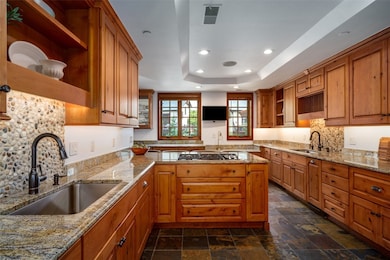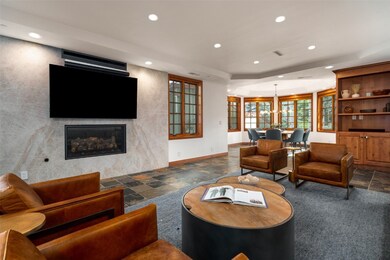
2600 Eagleridge Dr Unit 26 Steamboat Springs, CO 80487
Estimated payment $20,967/month
Highlights
- Ski Accessible
- Views of Ski Resort
- Gated Community
- Strawberry Park Elementary School Rated A-
- Primary Bedroom Suite
- Property is near public transit
About This Home
An exceptional opportunity to own one of only seven residences in The Atriums, a gated enclave just a short stroll from the base of the mountain. This four-bedroom, four-and-a-half-bath penthouse has been extensively remodeled and professionally designed, blending top of the line finishes with everyday comfort. The main living area boasts a striking Taj Majal Quartzite gas fireplace, heated slate flooring, and dining room surrounded by windows. The kitchen features custom wood cabinets, granite counters, high-end appliances and a wine refrigerator.
Each of the four bedrooms is generously sized and includes its own private bathroom. All bathrooms have been fully transformed with upscale fixtures, new vanities, luxurious counters, and rejuvenating steam showers. Two primary suites offer sophisticated Quartzite fireplaces, walk-in closets, private balconies, and spa-like baths with unbeatable views of the ski resort.
Additional highlights include a fully updated security system, new audio/visual setup, all new enhanced LED lighting and fixtures, fresh paint and carpet throughout, and professionally curated furnishings. The residence also features a private two-car attached garage through the community’s underground parking structure, two newly renovated ski storage areas, and two exclusive patios that open to a beautifully maintained shared courtyard—an ideal setting for entertaining or quiet relaxation.
Listing Agent
Steamboat Sotheby's International Realty Brokerage Phone: (970) 819-5581 License #FA100067944 Listed on: 05/23/2025

Property Details
Home Type
- Condominium
Est. Annual Taxes
- $6,065
Year Built
- Built in 1986
HOA Fees
- $3,196 Monthly HOA Fees
Parking
- 2 Car Attached Garage
- Parking Storage or Cabinetry
Property Views
- Ski Resort
- Mountain
- Valley
Home Design
- Split Level Home
- Wood Frame Construction
- Metal Roof
- Stucco
Interior Spaces
- 4,467 Sq Ft Home
- 3-Story Property
- Furnished
- Bar Fridge
- Ceiling Fan
- 3 Fireplaces
- Gas Fireplace
- Entrance Foyer
- Great Room
- Dining Room
- Utility Room
Kitchen
- Built-In Oven
- Gas Cooktop
- Down Draft Cooktop
- Warming Drawer
- Microwave
- Dishwasher
- Wine Cooler
- Granite Countertops
- Utility Sink
- Disposal
Flooring
- Carpet
- Radiant Floor
- Stone
- Tile
Bedrooms and Bathrooms
- 4 Bedrooms
- Primary Bedroom Suite
- Walk-In Closet
- Hydromassage or Jetted Bathtub
Laundry
- Laundry in unit
- Dryer
- Washer
Schools
- Strawberry Park Elementary School
- Steamboat Springs Middle School
- Steamboat Springs High School
Utilities
- Forced Air Heating System
- Radiant Heating System
- Tankless Water Heater
- Gas Water Heater
- Phone Available
- Cable TV Available
Additional Features
- Shed
- Property is near public transit
Listing and Financial Details
- Exclusions: Do Not Know,Yes
- Assessor Parcel Number R6253039
Community Details
Overview
- Atriums At Eagleridge Subdivision
Recreation
- Community Pool
- Trails
- Ski Accessible
Pet Policy
- Pets Allowed
Additional Features
- Private Restrooms
- Gated Community
Map
Home Values in the Area
Average Home Value in this Area
Tax History
| Year | Tax Paid | Tax Assessment Tax Assessment Total Assessment is a certain percentage of the fair market value that is determined by local assessors to be the total taxable value of land and additions on the property. | Land | Improvement |
|---|---|---|---|---|
| 2024 | $6,234 | $148,710 | $0 | $148,710 |
| 2023 | $6,234 | $148,710 | $0 | $148,710 |
| 2022 | $3,770 | $68,300 | $0 | $68,300 |
| 2021 | $3,838 | $70,270 | $0 | $70,270 |
| 2020 | $3,638 | $67,070 | $0 | $67,070 |
| 2019 | $3,548 | $67,070 | $0 | $0 |
| 2018 | $3,932 | $78,800 | $0 | $0 |
| 2017 | $3,884 | $78,800 | $0 | $0 |
| 2016 | $2,830 | $62,230 | $0 | $62,230 |
| 2015 | $2,768 | $62,230 | $0 | $62,230 |
| 2014 | $2,563 | $55,110 | $0 | $55,110 |
| 2012 | -- | $67,560 | $0 | $67,560 |
Property History
| Date | Event | Price | Change | Sq Ft Price |
|---|---|---|---|---|
| 08/20/2025 08/20/25 | Price Changed | $3,175,000 | -3.6% | $711 / Sq Ft |
| 05/23/2025 05/23/25 | For Sale | $3,295,000 | +46.4% | $738 / Sq Ft |
| 02/09/2024 02/09/24 | Sold | $2,250,000 | 0.0% | $537 / Sq Ft |
| 01/10/2024 01/10/24 | Pending | -- | -- | -- |
| 08/08/2023 08/08/23 | For Sale | $2,250,000 | -- | $537 / Sq Ft |
Purchase History
| Date | Type | Sale Price | Title Company |
|---|---|---|---|
| Special Warranty Deed | $2,250,000 | Executive Title Services Llc |
Mortgage History
| Date | Status | Loan Amount | Loan Type |
|---|---|---|---|
| Open | $1,575,000 | New Conventional | |
| Closed | $1,575,000 | New Conventional |
Similar Homes in Steamboat Springs, CO
Source: Summit MLS
MLS Number: S1058073
APN: R6253039
- 1301 Eagle Glen Dr
- 1223 Urban Way
- 1231 Urban Way Unit 1
- 2711 Bronc Buster Loop
- 2800 Eagle Ridge Dr Unit C-1
- 2703 Bronc Buster Loop
- 1463 Flattop Cir Unit 301
- 1463 Flattop Cir Unit 302
- 2894 Owl Hoot Trail
- 2687 Bronc Buster Loop
- 2648 Bronc Buster Loop
- 1458 Morgan Ct Unit 1603
- 2700 Eagle Ridge Dr Unit N 31
- 1422 Morgan Ct Unit 1004
- 1508 Cascades Dr Unit 4
- 1335 Walton Creek Rd Unit 28
- 1506 Cascade Dr Unit 4
- 2545 Cattle Kate Cir Unit 3106
- 2545 Cattle Kate Cir Unit 3207
- 2915 Chinook Ln Unit 22






