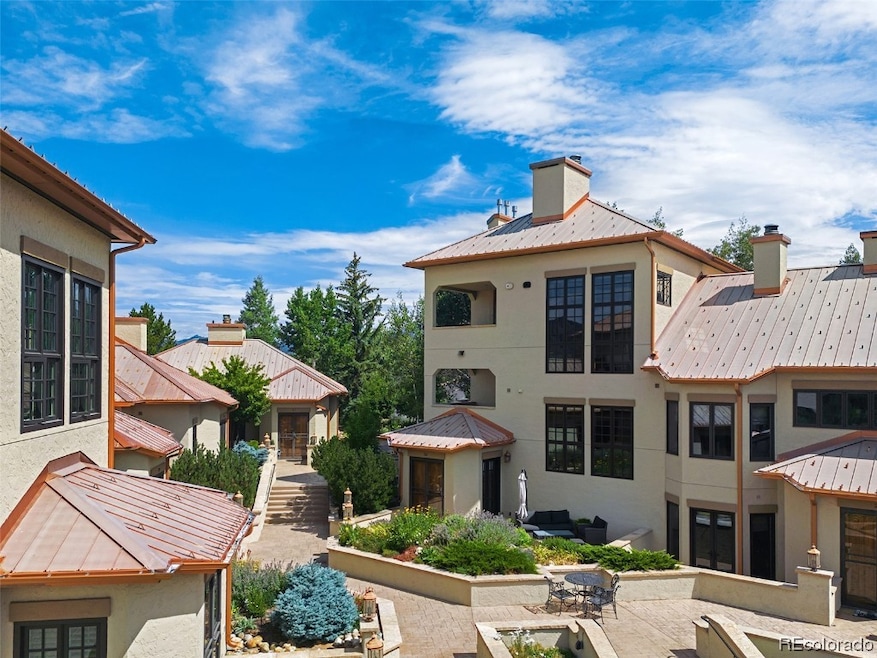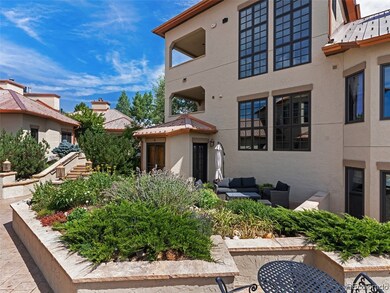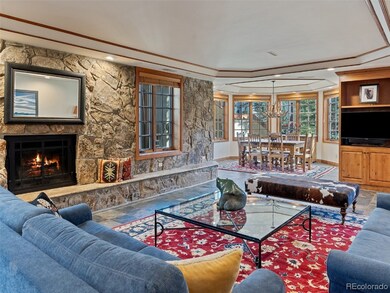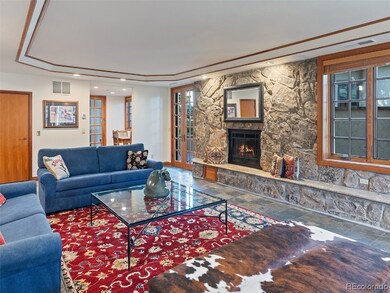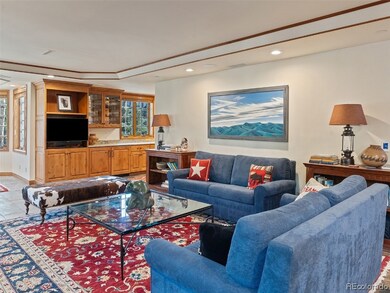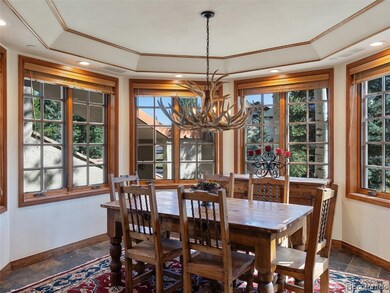
2600 Eagleridge Dr Unit 26 Steamboat Springs, CO 80487
Highlights
- 3 Fireplaces
- Furnished
- 2 Car Attached Garage
- Strawberry Park Elementary School Rated A-
- Bar Fridge
- Tile Flooring
About This Home
As of February 2024Rare offering at The Atriums. One of only 7 units in this gated luxury development within walking distance of the ski area base. The four bedroom, four and a half bath unit has been remodeled throughout including a thoroughly updated kitchen, newly renovated baths, newer energy efficient heating and cooling systems and LED lighting. The large main room has a rock walled gas fireplace and slate floor with radiant heat. The kitchen boasts custom wood cabinets, granite counters, high end appliances such as Wolf and Thermador, a wine refrigerator and tons of storage including dedicated pantry cabinets. There are four large bedrooms, each with their own ensuite full bath. All of the bathrooms have been completely updated including installation of new cabinets, fixtures, counters, and steam showers. The two primary suites, one on each upper level, feature a rock walled gas fireplace, private deck, walk-in closet, and spacious bathroom with views to the ski area. The unit has an attached private 2-car garage that is accessed through the secured under building community garage and a private elevator which services all of the floors of the unit. Additionally, the unit has 2 private patios that access the larger common courtyard which is beautifully landscaped and is a wonderful gathering place for neighbors and friends.. Basement: FNSH,PRTL
Last Agent to Sell the Property
Steamboat Sotheby's International Realty Listed on: 08/08/2023

Property Details
Home Type
- Condominium
Est. Annual Taxes
- $3,770
Year Built
- Built in 1986
HOA Fees
- $3,000 Monthly HOA Fees
Parking
- 2 Car Attached Garage
Home Design
- Frame Construction
- Metal Roof
- Stucco
Interior Spaces
- 4,190 Sq Ft Home
- Furnished
- Bar Fridge
- 3 Fireplaces
- Laundry in unit
Kitchen
- Convection Oven
- Down Draft Cooktop
- Warming Drawer
- Microwave
- Dishwasher
- Wine Cooler
- Trash Compactor
- Disposal
Flooring
- Carpet
- Tile
Bedrooms and Bathrooms
- 4 Bedrooms
Schools
- Strawberry Park Elementary School
- Steamboat Springs Middle School
- Steamboat Springs High School
Utilities
- Forced Air Heating System
- High Speed Internet
- Phone Available
- Cable TV Available
Community Details
- Association fees include cable TV, insurance, internet, ground maintenance, maintenance structure, recycling, sewer, snow removal, security, trash, water
- Atriums HOA
- Atriums At Eagleridge Subdivision
Listing and Financial Details
- Exclusions: No,Yes. A list can be provided.
- Assessor Parcel Number R6253039
Ownership History
Purchase Details
Home Financials for this Owner
Home Financials are based on the most recent Mortgage that was taken out on this home.Similar Homes in Steamboat Springs, CO
Home Values in the Area
Average Home Value in this Area
Purchase History
| Date | Type | Sale Price | Title Company |
|---|---|---|---|
| Special Warranty Deed | $2,250,000 | Executive Title Services Llc |
Mortgage History
| Date | Status | Loan Amount | Loan Type |
|---|---|---|---|
| Open | $1,575,000 | New Conventional | |
| Closed | $1,575,000 | New Conventional |
Property History
| Date | Event | Price | Change | Sq Ft Price |
|---|---|---|---|---|
| 05/23/2025 05/23/25 | For Sale | $3,295,000 | +46.4% | $738 / Sq Ft |
| 02/09/2024 02/09/24 | Sold | $2,250,000 | 0.0% | $537 / Sq Ft |
| 01/10/2024 01/10/24 | Pending | -- | -- | -- |
| 08/08/2023 08/08/23 | For Sale | $2,250,000 | -- | $537 / Sq Ft |
Tax History Compared to Growth
Tax History
| Year | Tax Paid | Tax Assessment Tax Assessment Total Assessment is a certain percentage of the fair market value that is determined by local assessors to be the total taxable value of land and additions on the property. | Land | Improvement |
|---|---|---|---|---|
| 2024 | $6,234 | $148,710 | $0 | $148,710 |
| 2023 | $6,234 | $148,710 | $0 | $148,710 |
| 2022 | $3,770 | $68,300 | $0 | $68,300 |
| 2021 | $3,838 | $70,270 | $0 | $70,270 |
| 2020 | $3,638 | $67,070 | $0 | $67,070 |
| 2019 | $3,548 | $67,070 | $0 | $0 |
| 2018 | $3,932 | $78,800 | $0 | $0 |
| 2017 | $3,884 | $78,800 | $0 | $0 |
| 2016 | $2,830 | $62,230 | $0 | $62,230 |
| 2015 | $2,768 | $62,230 | $0 | $62,230 |
| 2014 | $2,563 | $55,110 | $0 | $55,110 |
| 2012 | -- | $67,560 | $0 | $67,560 |
Agents Affiliated with this Home
-
The Vanatta Group
T
Seller's Agent in 2024
The Vanatta Group
Steamboat Sotheby's International Realty
(970) 291-8100
193 Total Sales
-
Sarah Peterson

Buyer's Agent in 2024
Sarah Peterson
Steamboat Sotheby's International Realty
(970) 819-5581
43 Total Sales
Map
Source: Summit MLS
MLS Number: SS7886794
APN: R6253039
- 1223 Urban Way
- 2711 Bronc Buster Loop
- 1241 Urban Way
- 2800 Eagle Ridge Dr Unit C7
- 2703 Bronc Buster Loop
- 1463 Flattop Cir Unit 204
- 2894 Owl Hoot Trail
- 2755 Waterstone Ln Unit 35
- 2570 Flat Tops Ct
- 1470 Morgan Ct Unit 1801
- 1506 Cascade Dr Unit 4
- 2507 Evergreen Ln Unit 7
- 1475 Morgan Ct Unit 405
- 2545 Cattle Kate Cir Unit 3302
- 2915 Chinook Ln Unit 22
- 1525 Shadow Run Frontage Unit 202
- 1525 Shadow Run Frontage Unit 204
- 1399 Morgan Ct Unit 704
- 1565 Shadow Run Frontage Unit 104
- 1565 Shadow Run Frontage Unit 103
