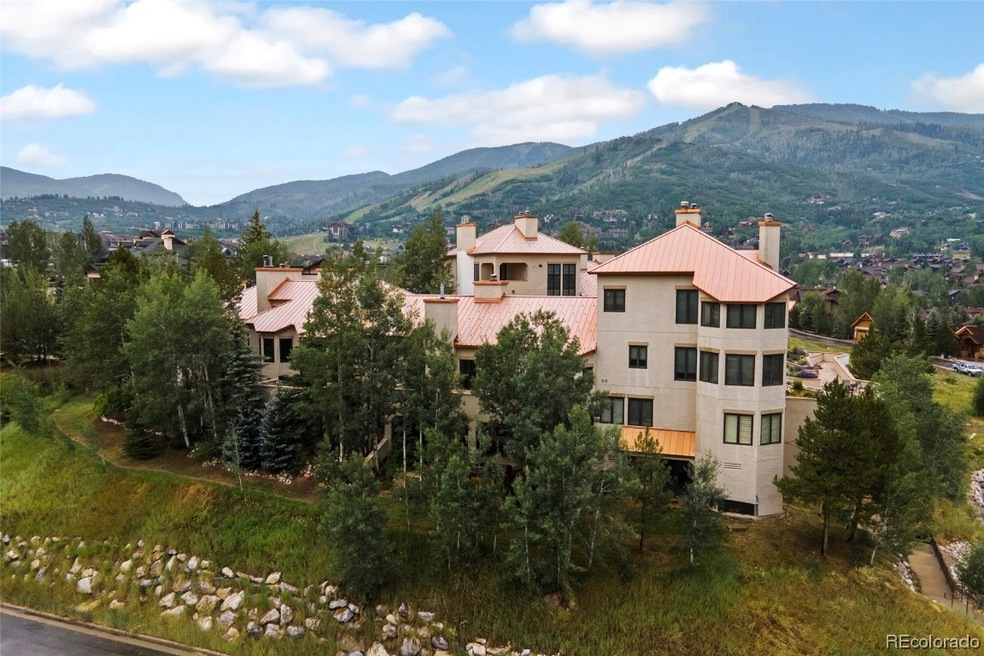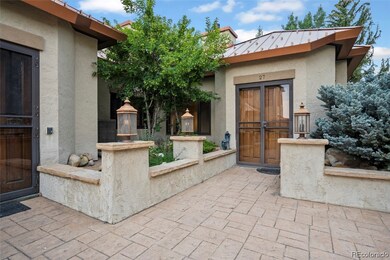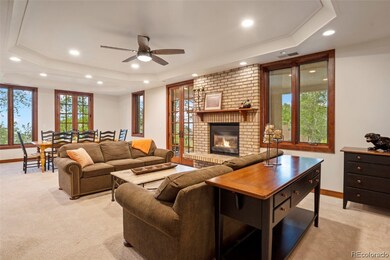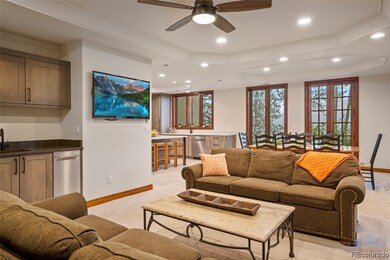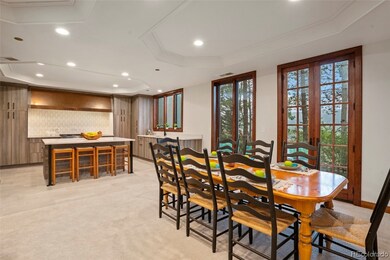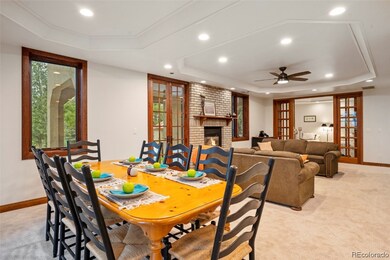
2600 Eagleridge Dr Unit 27 Steamboat Springs, CO 80487
Estimated Value: $1,544,000 - $1,977,121
Highlights
- 2 Fireplaces
- 2 Car Attached Garage
- Forced Air Heating System
- Strawberry Park Elementary School Rated A-
About This Home
As of September 2021The Atriums at Eagleridge sits on top of a knoll in walking distance to the newly renovated based area. With only seven townhomes within the complex this unit provides you with your own private sanctuary while still being in the heart of the mountain area. Unlock the gate and head up the stairs to a secluded courtyard with spectacular gardens and enter the top floor unit through the patio front doors or enter the lower level via the 2-car, private garage. An elevator within the unit allows for easy access to every level and makes unloading a seamless experience. This stunning luxury penthouse has extraordinary valley views from every room and plenty of room to relax. The kitchen has been fully remodeled into a modern, gourmet, chef's kitchen with a large island perfect for entertaining, granite counter tops, a sub zero refrigerator, 6-burner gas range and double ovens. The living room has a full built-in bar that has be updated to match the remodeled kitchen and also boasts a stone, gas fire place to snuggle up to on cooler evenings. The dining room has not one, but two sets of French doors that lead out on to the wraparound terrace that offers views of Emerald Mountain and the Ski Resort. The master bedroom upstairs has a sitting area, stone fireplace, and an upper balcony where one can peacefully enjoy nightly sunsets. The renovated master bathroom highlights a freestanding soaking tub, and his and her vanities with granite counters. There are two more guest bedrooms with private ensuite bathrooms, one on the upper level and one on the main level. In addition to the interior upgrades the Atriums is nearly complete with their $575k capital improvements to the parking garage, landscaping, lighting and exterior stucco. There is a heated parking garage with overflow parking spots in addition to the 2-car garage specifically for unit within the larger garage. Garage has plenty of room to store gear and offers easy access to pool and spa at Chadwick Estates.. Basemen
Property Details
Home Type
- Condominium
Est. Annual Taxes
- $2,788
Year Built
- Built in 1986
Parking
- 2 Car Attached Garage
- Assigned Parking
Home Design
- Metal Roof
- Adobe
Interior Spaces
- 2,847 Sq Ft Home
- 2 Fireplaces
Bedrooms and Bathrooms
- 3 Bedrooms
- 3 Full Bathrooms
Schools
- Strawberry Park Elementary School
- Steamboat Springs Middle School
- Steamboat Springs High School
Utilities
- Forced Air Heating System
- Heating System Uses Natural Gas
Community Details
- Association fees include cable TV, insurance, ground maintenance, maintenance structure, sewer, snow removal, trash, water
- Atriums Association
- Atriums At Eagleridge Subdivision
Listing and Financial Details
- Exclusions: Yes,Please contact the listing agent.
- Assessor Parcel Number R6253040
Ownership History
Purchase Details
Home Financials for this Owner
Home Financials are based on the most recent Mortgage that was taken out on this home.Purchase Details
Home Financials for this Owner
Home Financials are based on the most recent Mortgage that was taken out on this home.Similar Homes in Steamboat Springs, CO
Home Values in the Area
Average Home Value in this Area
Purchase History
| Date | Buyer | Sale Price | Title Company |
|---|---|---|---|
| Morris Family Llc | -- | None Available | |
| Morris Doug | $1,110,000 | Fidelity National Title |
Mortgage History
| Date | Status | Borrower | Loan Amount |
|---|---|---|---|
| Open | Morris Doug | $777,000 |
Property History
| Date | Event | Price | Change | Sq Ft Price |
|---|---|---|---|---|
| 09/24/2021 09/24/21 | Sold | $1,100,000 | 0.0% | $386 / Sq Ft |
| 08/25/2021 08/25/21 | Pending | -- | -- | -- |
| 07/15/2021 07/15/21 | For Sale | $1,100,000 | -- | $386 / Sq Ft |
Tax History Compared to Growth
Tax History
| Year | Tax Paid | Tax Assessment Tax Assessment Total Assessment is a certain percentage of the fair market value that is determined by local assessors to be the total taxable value of land and additions on the property. | Land | Improvement |
|---|---|---|---|---|
| 2024 | $4,448 | $106,110 | $0 | $106,110 |
| 2023 | $4,448 | $106,110 | $0 | $106,110 |
| 2022 | $2,870 | $52,000 | $0 | $52,000 |
| 2021 | $2,922 | $53,490 | $0 | $53,490 |
| 2020 | $2,788 | $51,400 | $0 | $51,400 |
| 2019 | $2,719 | $51,400 | $0 | $0 |
| 2018 | $2,425 | $48,590 | $0 | $0 |
| 2017 | $2,395 | $48,590 | $0 | $0 |
| 2016 | $2,177 | $47,880 | $0 | $47,880 |
| 2015 | $2,130 | $47,880 | $0 | $47,880 |
| 2014 | $1,955 | $42,040 | $0 | $42,040 |
| 2012 | -- | $51,380 | $0 | $51,380 |
Agents Affiliated with this Home
-
Cheryl Foote

Seller's Agent in 2021
Cheryl Foote
Compass
(970) 846-6444
428 Total Sales
-
RYAN SHATTUCK

Buyer's Agent in 2021
RYAN SHATTUCK
The Steamboat Group
(970) 846-1570
142 Total Sales
Map
Source: Summit MLS
MLS Number: SS3270136
APN: R6253040
- 2600 Eagleridge Dr Unit 26
- 1223 Urban Way
- 2711 Bronc Buster Loop
- 1241 Urban Way
- 2800 Eagle Ridge Dr Unit C7
- 2703 Bronc Buster Loop
- 1463 Flattop Cir Unit 204
- 2894 Owl Hoot Trail
- 2687 Bronc Buster Loop
- 2648 Bronc Buster Loop
- 2755 Waterstone Ln Unit 35
- 2700 Eagle Ridge Dr Unit N 31
- 2570 Flat Tops Ct
- 1470 Morgan Ct Unit 1801
- 1506 Cascade Dr Unit 4
- 2545 Cattle Kate Cir Unit 3207
- 2915 Chinook Ln Unit 22
- 1525 Shadow Run Frontage Unit 202
- 1525 Shadow Run Frontage Unit 204
- 1399 Morgan Ct Unit 704
- 2600 Eagleridge Dr Unit 24
- 2600 Eagleridge Dr Unit 25
- 2600 Eagleridge Dr Unit 29
- 2600 Eagleridge Dr
- 2600 Eagleridge Drive #24
- 2600 Eagleridge Dr Unit 30
- 2600 Eagleridge Dr Unit 27
- 2600 Eagleridge Dr Unit 28
- 2600 Eagle Ridge Dr Unit 28
- 2600 Eagle Ridge Dr Unit 27
- 0 Eagle Glen Dr #S100 Unit The Trailside Reside
- TDB Eagle Glen Dr Unit S200
- TDB Eagle Glen Dr Unit S300
- TBD Eagle Glen Dr #S100
- TBD Eagle Glen Dr #S200
- TBD Eagle Glen Dr #S300
- 1380 Eagle Glen Dr
- 1270 Eagle Glen Rd Unit B
- 1270 Eagle Glen Rd Unit A
- 1260 Eagle Glen Rd Unit A
