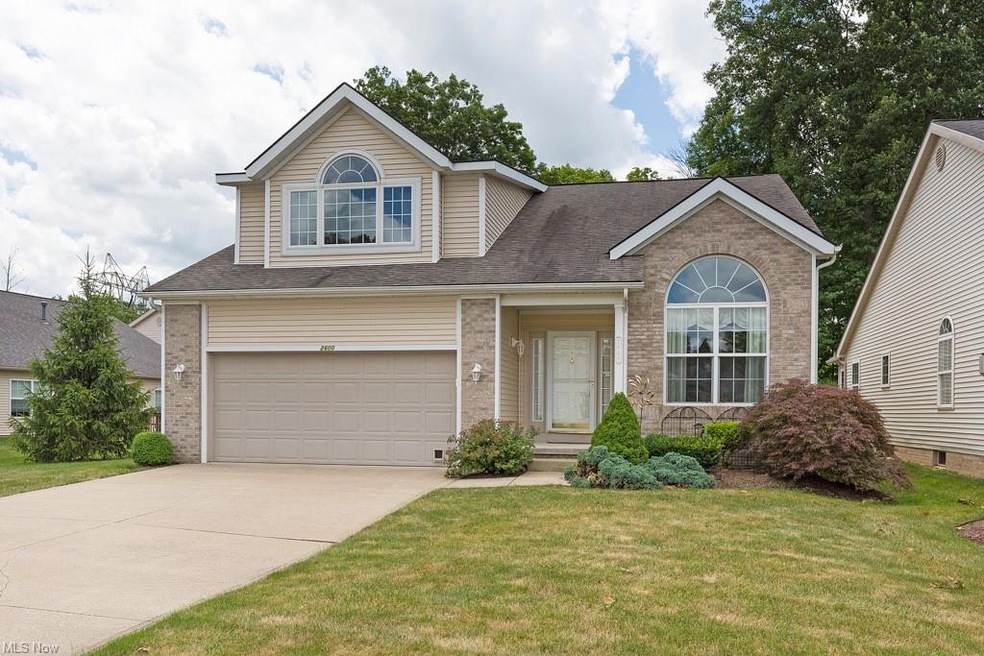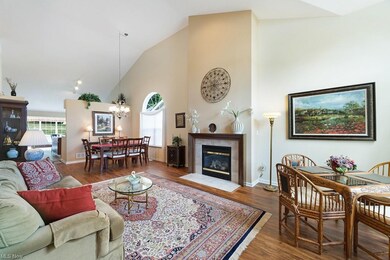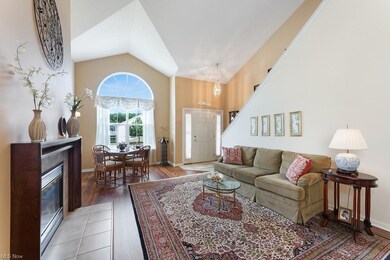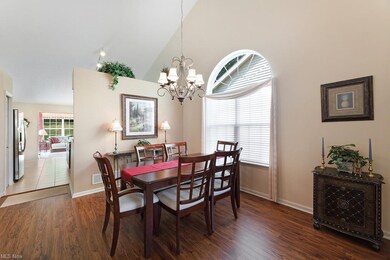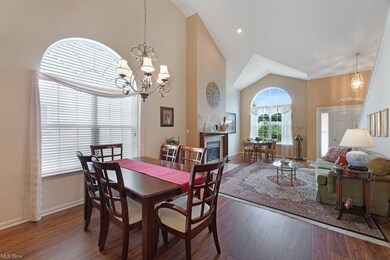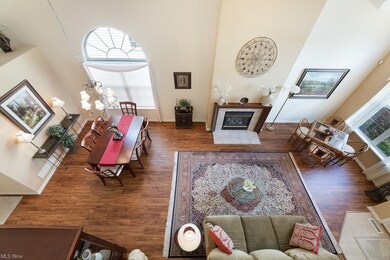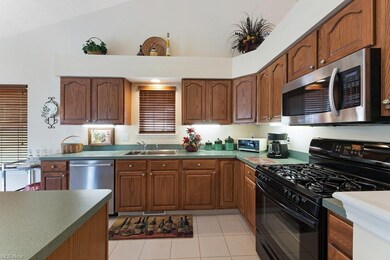
2600 Edgebrook Crossing Unit 32 Twinsburg, OH 44087
Estimated Value: $355,000 - $407,000
Highlights
- Health Club
- Colonial Architecture
- Wooded Lot
- Wilcox Primary School Rated A
- Deck
- 1 Fireplace
About This Home
As of September 2020Move right in and enjoy the maintenance free lifestyle! This one owner freestanding condo has been lovingly maintained and has a wonderful open floor plan. The vaulted living room and dining room provide a great entry into the home with updated luxury vinyl flooring, a gas fireplace and an abundance of natural light. Centrally located, the kitchen is the heart of the home with great counter space, pull out cabinets, stainless/black appliances and a comfortable eating area. The sunroom is the perfect spot for morning coffee and the privacy of the backyard, along with the maintenance-free deck and patio. Also located off the kitchen, the cozy family room is a perfect spot to watch a favorite show. Located on the main floor, the master bedroom suite has a vaulted ceiling, walk-in closet and large bathroom with double sinks, soaking tub and separate shower. The laundry and half bath complete the first floor. Upstairs, the loft overlooks the main part of the house and the two bedrooms with walk-in closets share a full bath. A finished recreation room with built-in sound system and full bath in the lower level provide a great space for a movie room, game room or your favorite hobby. There is still plenty of storage area and built-in shelving in the unfinished section of the basement. Conveniently located on the Creekside walking path to the clubhouse, pool, Twinsburg library and recreation center. The condo can be sold furnished if you are looking for truly turn-key home.
Home Details
Home Type
- Single Family
Est. Annual Taxes
- $3,816
Year Built
- Built in 2003
Lot Details
- 2,134
HOA Fees
- $274 Monthly HOA Fees
Home Design
- Colonial Architecture
- Brick Exterior Construction
- Asphalt Roof
- Vinyl Construction Material
Interior Spaces
- 2,038 Sq Ft Home
- 2-Story Property
- 1 Fireplace
- Partially Finished Basement
- Basement Fills Entire Space Under The House
Kitchen
- Built-In Oven
- Microwave
- Dishwasher
- Disposal
Bedrooms and Bathrooms
- 3 Bedrooms | 1 Main Level Bedroom
Laundry
- Dryer
- Washer
Parking
- 2 Car Attached Garage
- Garage Door Opener
Utilities
- Forced Air Heating and Cooling System
- Heating System Uses Gas
Additional Features
- Deck
- Wooded Lot
Listing and Financial Details
- Assessor Parcel Number 6408657
Community Details
Overview
- Association fees include insurance, exterior building, landscaping, property management, recreation, reserve fund, snow removal, trash removal
- Bel Mawr Condo Ph 4 Community
Amenities
- Common Area
Recreation
- Health Club
- Community Pool
- Park
Ownership History
Purchase Details
Home Financials for this Owner
Home Financials are based on the most recent Mortgage that was taken out on this home.Purchase Details
Purchase Details
Similar Homes in Twinsburg, OH
Home Values in the Area
Average Home Value in this Area
Purchase History
| Date | Buyer | Sale Price | Title Company |
|---|---|---|---|
| Bolen Mitchell A | $285,000 | Revere Title | |
| Smith Darrell M | -- | None Available | |
| Smith Darrell M | $222,740 | U S Title Agency Inc |
Property History
| Date | Event | Price | Change | Sq Ft Price |
|---|---|---|---|---|
| 09/25/2020 09/25/20 | Sold | $285,000 | -1.7% | $140 / Sq Ft |
| 07/27/2020 07/27/20 | Pending | -- | -- | -- |
| 07/14/2020 07/14/20 | For Sale | $289,900 | -- | $142 / Sq Ft |
Tax History Compared to Growth
Tax History
| Year | Tax Paid | Tax Assessment Tax Assessment Total Assessment is a certain percentage of the fair market value that is determined by local assessors to be the total taxable value of land and additions on the property. | Land | Improvement |
|---|---|---|---|---|
| 2025 | $8,520 | $121,951 | $12,873 | $109,078 |
| 2024 | $5,869 | $121,951 | $12,873 | $109,078 |
| 2023 | $8,520 | $121,951 | $12,873 | $109,078 |
| 2022 | $4,809 | $89,135 | $9,398 | $79,737 |
| 2021 | $4,567 | $84,252 | $8,918 | $75,334 |
| 2020 | $3,970 | $84,250 | $8,920 | $75,330 |
| 2019 | $3,816 | $76,570 | $8,920 | $67,650 |
| 2018 | $3,740 | $76,570 | $8,920 | $67,650 |
| 2017 | $3,252 | $76,570 | $8,920 | $67,650 |
| 2016 | $3,232 | $71,260 | $8,920 | $62,340 |
| 2015 | $3,252 | $71,260 | $8,920 | $62,340 |
| 2014 | $3,245 | $71,260 | $8,920 | $62,340 |
| 2013 | $3,669 | $79,490 | $8,920 | $70,570 |
Agents Affiliated with this Home
-
Gallmann Group
G
Seller's Agent in 2020
Gallmann Group
RE/MAX
(440) 343-0314
81 in this area
442 Total Sales
-
Gretchen Spacek

Seller Co-Listing Agent in 2020
Gretchen Spacek
RE/MAX
(440) 343-0313
14 in this area
85 Total Sales
-
Cynthia Chiudioni

Buyer's Agent in 2020
Cynthia Chiudioni
CC Sells Homes, LLC.
(440) 487-0507
2 in this area
107 Total Sales
Map
Source: MLS Now
MLS Number: 4205442
APN: 64-08657
- 9013 Birchwood Dr
- 3066 Wyatts Way
- 9666 Darrow Rd
- 10359 Fox Hollow Cir
- 2887 Abrams Dr
- 10413 Fox Hollow Cir
- 2652 Post Rd
- 9768 Firelands Dr
- 2380 Croydon Rd
- 2700 Walton Blvd
- 3206 Darien Ln
- 2005 Presidential Pkwy Unit H78
- 2716 Walton Blvd
- 9590 E Idlewood Dr
- 2470 Warren Pkwy Unit 12
- 9650 E Idlewood Dr
- 9451 Fairfield Dr
- 9549 Ridge Ct
- V/L- Eton St
- Lot Parcel 6409683 Simecek Dr
- 2600 Edgebrook Crossing Unit 32
- 2592 Edgebrook Crossing Unit 7
- 2624 Edgebrook Crossing Unit 45
- 2620 Edgebrook Crossing Unit 38
- 2628 Edgebrook Crossing Unit 29
- 2608 Redtail Ct Unit 30
- 2603 Edgebrook Crossing Unit 75
- 2600 Redtail Ct Unit 34
- 2592 Redtail Ct Unit 12
- 2627 Edgebrook Crossing Unit 35
- 2636 Edgebrook Crossing Unit 61
- 2632 Edgebrook Crossing Unit 41
- 2640 Edgebrook Crossing Unit 44
- 2584 Redtail Ct Unit 8
- 2605 Redtail Ct Unit 22
- 2609 Edgebrook Crossing Unit 76
- 2623 Edgebrook Crossing Unit 27
- 2593 Redtail Ct Unit 42
- 9207 Clark Cir Unit 55
- 2576 Redtail Ct Unit 39
