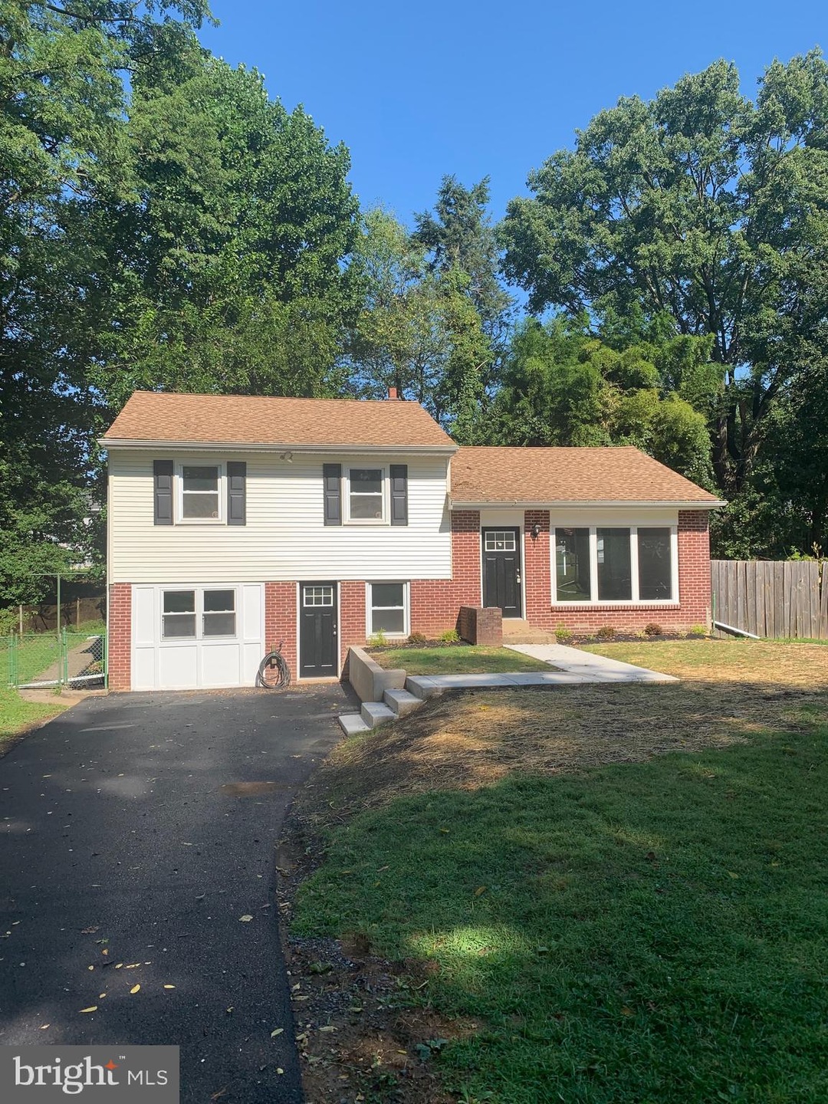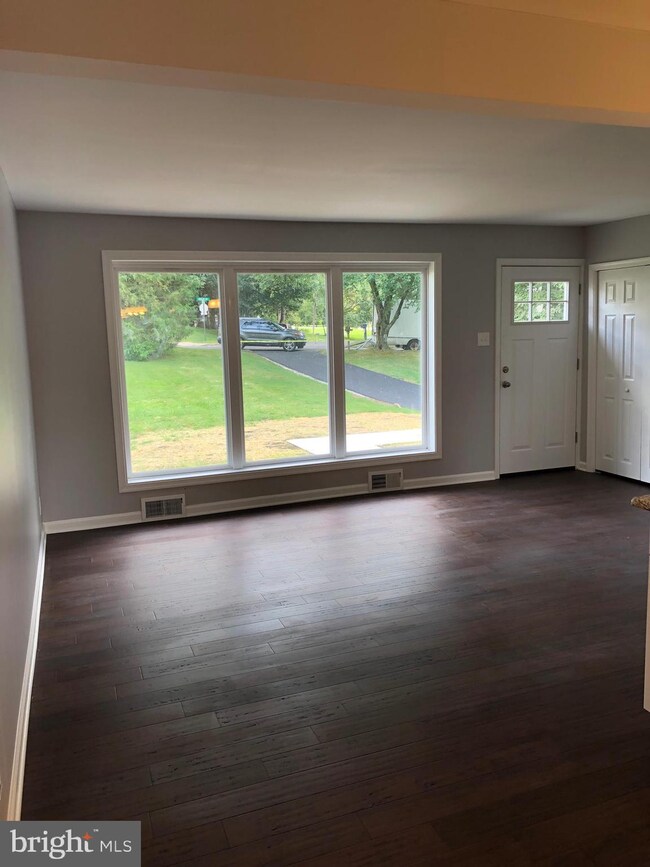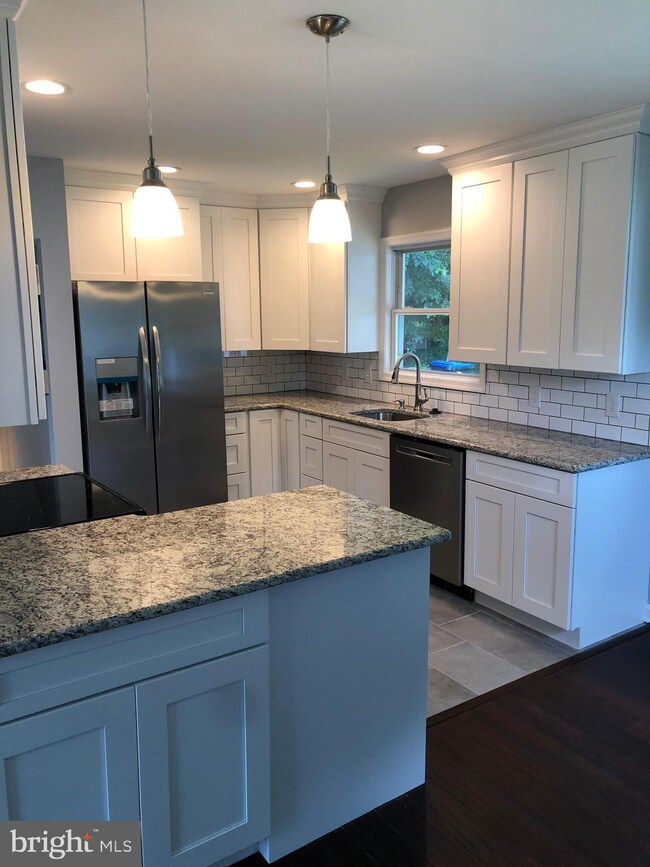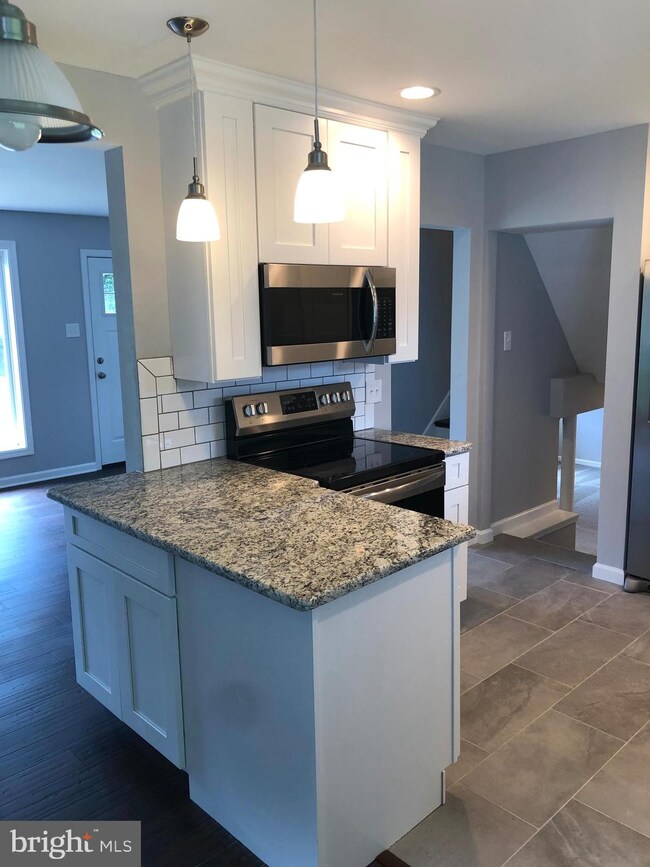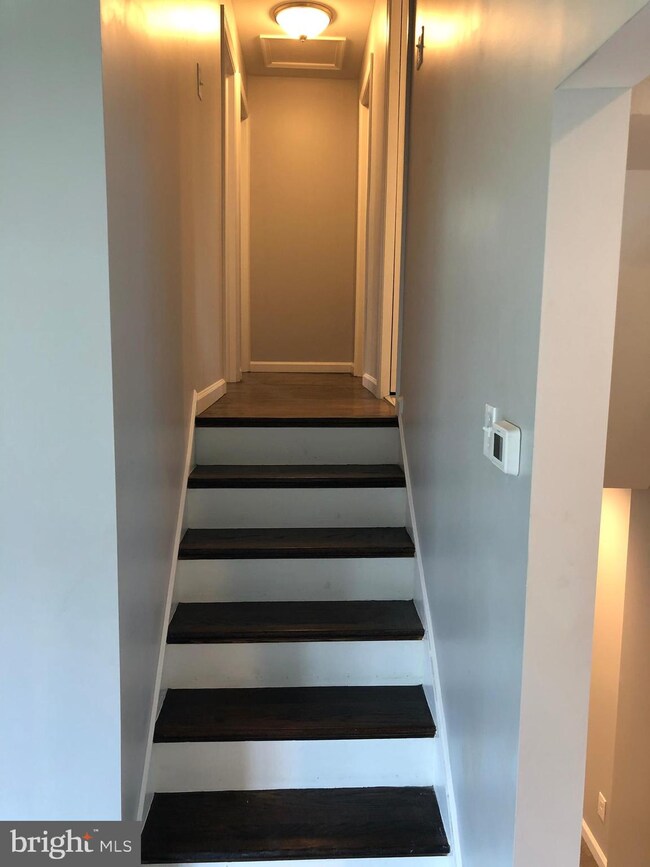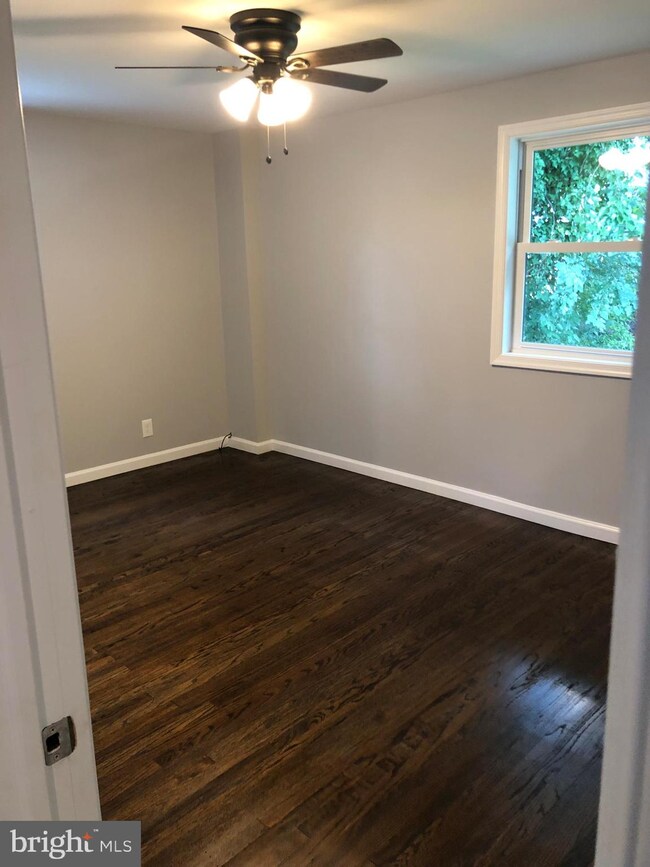
2600 Euclid Ave Upper Chichester, PA 19061
Ogden NeighborhoodHighlights
- Gourmet Kitchen
- Wood Flooring
- Attic
- Transitional Architecture
- Garden View
- No HOA
About This Home
As of December 2019Come see this completely renovated 3 bedroom 2 full bath single family home! The exterior has been updated with new siding, driveway, walkway and retaining wall. The interior has a main level with brand new gourmet kitchen, family room and dining area with new hardwood floors. The upper level has 3 spacious bedrooms with refinished hardwood floors. The upstairs bathroom has been completely redone with a double vanity and a tub with ceramic tile surround. The lower level has been transformed into a lower living room or even a 4th bedroom! There is a large living area with an entrance to the driveway and backyard. Also, the lower level has a full bath and separate laundry room with washer and dryer included. There is a brand new central air unit to keep you cool on these hot summer days! Hurry, schedule your appointment now, this home will not last!!!
Last Agent to Sell the Property
Weichert, Realtors - Cornerstone Listed on: 08/08/2019

Home Details
Home Type
- Single Family
Est. Annual Taxes
- $4,833
Year Built
- Built in 1960 | Remodeled in 2019
Lot Details
- 0.25 Acre Lot
- Lot Dimensions are 75.00 x 147.00
- East Facing Home
- Wood Fence
- Chain Link Fence
- Landscaped
- Level Lot
- Back and Front Yard
- Property is in very good condition
Parking
- Driveway
Home Design
- Transitional Architecture
- Brick Exterior Construction
- Asphalt Roof
Interior Spaces
- 1,400 Sq Ft Home
- Property has 2 Levels
- Ceiling Fan
- Recessed Lighting
- Double Pane Windows
- Family Room
- Living Room
- Combination Kitchen and Dining Room
- Garden Views
- Attic
Kitchen
- Gourmet Kitchen
- Breakfast Area or Nook
- Electric Oven or Range
- Built-In Range
- Built-In Microwave
- ENERGY STAR Qualified Refrigerator
- Ice Maker
- Dishwasher
- Kitchen Island
- Upgraded Countertops
Flooring
- Wood
- Carpet
- Ceramic Tile
Bedrooms and Bathrooms
- 3 Bedrooms
- 2 Full Bathrooms
Laundry
- Laundry Room
- Electric Dryer
- ENERGY STAR Qualified Washer
Finished Basement
- Heated Basement
- Walk-Out Basement
- Basement Fills Entire Space Under The House
- Front and Rear Basement Entry
- Sump Pump
- Laundry in Basement
- Crawl Space
- Basement Windows
Home Security
- Carbon Monoxide Detectors
- Fire and Smoke Detector
Schools
- Boothwyn Elementary School
- Chichester Middle School
- Chichester High School
Utilities
- Forced Air Heating and Cooling System
- Heating System Uses Oil
- High-Efficiency Water Heater
- Municipal Trash
- Phone Available
- Cable TV Available
Additional Features
- Energy-Efficient Windows
- Shed
Community Details
- No Home Owners Association
Listing and Financial Details
- Tax Lot 245-000
- Assessor Parcel Number 09-00-01132-00
Ownership History
Purchase Details
Home Financials for this Owner
Home Financials are based on the most recent Mortgage that was taken out on this home.Purchase Details
Home Financials for this Owner
Home Financials are based on the most recent Mortgage that was taken out on this home.Purchase Details
Purchase Details
Similar Homes in the area
Home Values in the Area
Average Home Value in this Area
Purchase History
| Date | Type | Sale Price | Title Company |
|---|---|---|---|
| Deed | $240,000 | Sage Premier Settlements | |
| Deed | $129,900 | Land Services Usa Inc | |
| Interfamily Deed Transfer | -- | None Available | |
| Deed | $113,000 | -- |
Mortgage History
| Date | Status | Loan Amount | Loan Type |
|---|---|---|---|
| Open | $235,653 | FHA |
Property History
| Date | Event | Price | Change | Sq Ft Price |
|---|---|---|---|---|
| 12/13/2019 12/13/19 | Sold | $240,000 | -2.0% | $171 / Sq Ft |
| 11/08/2019 11/08/19 | Pending | -- | -- | -- |
| 10/14/2019 10/14/19 | Price Changed | $244,900 | -2.0% | $175 / Sq Ft |
| 09/10/2019 09/10/19 | Price Changed | $249,900 | -1.8% | $179 / Sq Ft |
| 08/23/2019 08/23/19 | Price Changed | $254,500 | -3.8% | $182 / Sq Ft |
| 08/08/2019 08/08/19 | For Sale | $264,500 | +103.6% | $189 / Sq Ft |
| 04/30/2019 04/30/19 | Sold | $129,900 | 0.0% | $99 / Sq Ft |
| 04/11/2019 04/11/19 | Pending | -- | -- | -- |
| 04/07/2019 04/07/19 | For Sale | $129,900 | -- | $99 / Sq Ft |
Tax History Compared to Growth
Tax History
| Year | Tax Paid | Tax Assessment Tax Assessment Total Assessment is a certain percentage of the fair market value that is determined by local assessors to be the total taxable value of land and additions on the property. | Land | Improvement |
|---|---|---|---|---|
| 2024 | $4,680 | $140,860 | $48,700 | $92,160 |
| 2023 | $4,530 | $140,860 | $48,700 | $92,160 |
| 2022 | $4,419 | $140,860 | $48,700 | $92,160 |
| 2021 | $6,590 | $140,860 | $48,700 | $92,160 |
| 2020 | $4,833 | $95,870 | $28,740 | $67,130 |
| 2019 | $4,833 | $95,870 | $28,740 | $67,130 |
| 2018 | $4,847 | $95,870 | $0 | $0 |
| 2017 | $4,809 | $95,870 | $0 | $0 |
| 2016 | $526 | $95,870 | $0 | $0 |
| 2015 | $537 | $95,870 | $0 | $0 |
| 2014 | $537 | $95,870 | $0 | $0 |
Agents Affiliated with this Home
-

Seller's Agent in 2019
Barbara Kirkwood
Weichert, Realtors - Cornerstone
(267) 303-8377
11 Total Sales
-

Seller's Agent in 2019
Dawn Daniels
Century 21 The Real Estate Store
(484) 995-1979
1 in this area
20 Total Sales
-

Buyer's Agent in 2019
John Leonard
Long & Foster
(610) 283-1958
93 Total Sales
Map
Source: Bright MLS
MLS Number: PADE100241
APN: 09-00-01132-00
- 1813 Manor Ave
- 2434 W Helms Manor
- 2344 Wiltshire Dr
- 1997 Mill Rd
- 9 Corbett Dr
- 1940 Bergdoll Ave
- 2410 Chichester Ave
- 7000 Village Way Unit 408
- 6000 Village Way Unit 308
- 1106 Sterling Ave
- 27208 Valley Run Dr Unit 208
- 27210 Valley Run Dr Unit 210
- 8B Sherman Dr
- 2245 Chichester Ave
- 1022 & 1024 Kingsman Rd
- 936 Meetinghouse Rd
- 26 Denham Ave
- 935 Galbraith Ave
- 918 Hillside Ave
- 957 Thornton Rd
