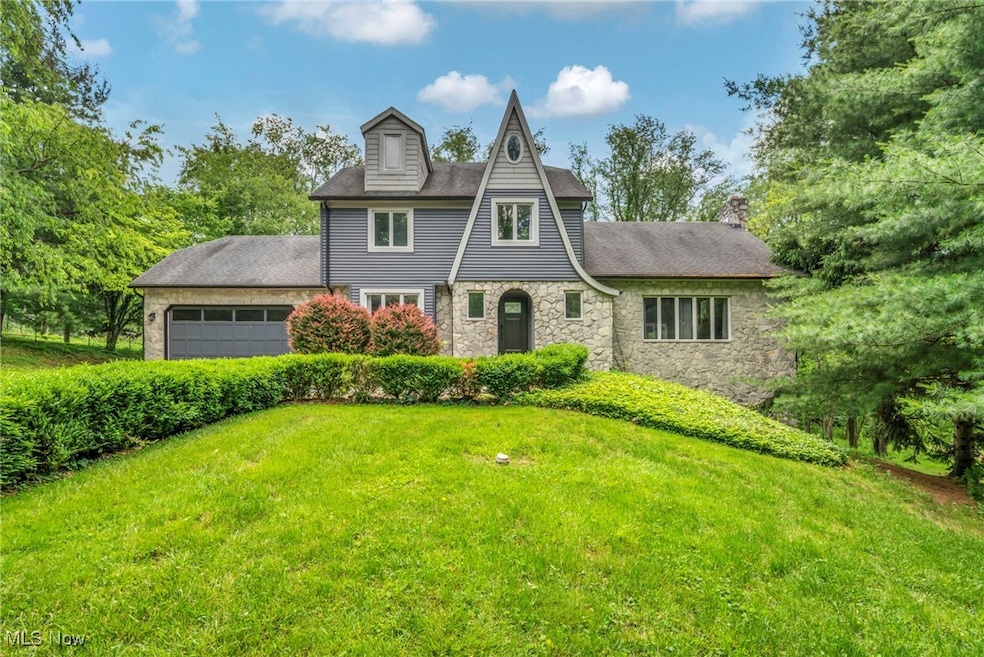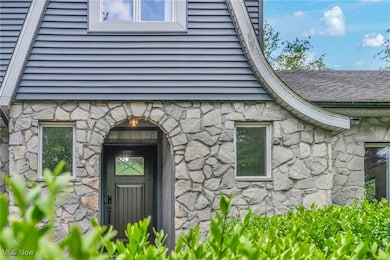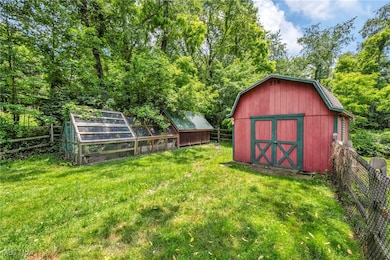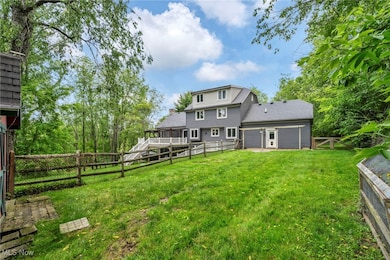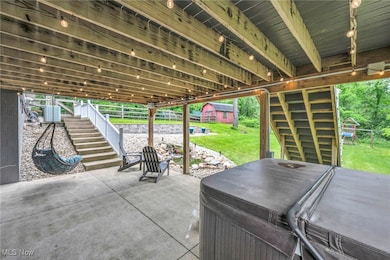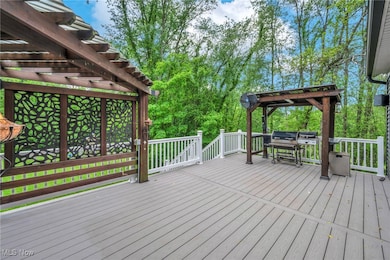
2600 Flickinger Hill Rd Wooster, OH 44691
Estimated payment $3,500/month
Highlights
- Popular Property
- 1.8 Acre Lot
- Deck
- Spa
- Colonial Architecture
- 2 Fireplaces
About This Home
~Exceptional Property with In-Law Suite, Scenic Views & Unique Features Throughout~Rare opportunity to own a truly special home with incredible versatility and charm. Privately set back from the road on a large lot, this home offers ample parking and a serene country-like setting. The expansive great room features vaulted ceilings, exposed wood beams, a striking stone fireplace, and access to a raised deck with panoramic views of the backyard, including a koi pond with waterfall, playground, and three additional outbuildings including your own little red barn and hot hut tub under the galaxy lights.The renovated kitchen is filled with natural light and includes a stainless steel appliance package. Just off the kitchen is a spacious laundry/mudroom with built-ins and washer/dryer included. Main level also features a guest powder room and full dining area.The walk-out lower level is a fully equipped in-law or multi-generational suite with private entrance, covered porch, full kitchen with all appliances, dining and living areas, stone fireplace, bedroom with en-suite full bath, laundry, half bath, wine storage, and a large unfinished storage area.Upper level includes the owner’s suite with private full bath, plus additional bedrooms and a full hall bath. Bonus walk-up attic space—currently accessed from the office/bedroom—offers potential for future finished living area and roughed in for plumbing.A one-of-a-kind property offering space, flexibility, and unmatched character both inside and out.
Listing Agent
Keller Williams Greater Cleveland Northeast Brokerage Email: shannongeromerealtor@gmail.com 216-536-9669 License #2004022547 Listed on: 06/12/2025

Home Details
Home Type
- Single Family
Est. Annual Taxes
- $6,894
Year Built
- Built in 1992
Lot Details
- 1.8 Acre Lot
Parking
- 2 Car Attached Garage
Home Design
- Colonial Architecture
- Contemporary Architecture
- Traditional Architecture
- Victorian Architecture
- Cottage
- Fiberglass Roof
- Asphalt Roof
- Stone Siding
- Vinyl Siding
Interior Spaces
- 3-Story Property
- 2 Fireplaces
- Finished Basement
Kitchen
- Range
- Microwave
- Dishwasher
- Disposal
Bedrooms and Bathrooms
- 4 Bedrooms
- 5 Bathrooms
Laundry
- Dryer
- Washer
Outdoor Features
- Spa
- Deck
- Covered patio or porch
Utilities
- Central Air
- Heating System Uses Gas
- Septic Tank
Community Details
- No Home Owners Association
- Bannerman Subdivision
Listing and Financial Details
- Assessor Parcel Number 53-01301-000
Map
Home Values in the Area
Average Home Value in this Area
Tax History
| Year | Tax Paid | Tax Assessment Tax Assessment Total Assessment is a certain percentage of the fair market value that is determined by local assessors to be the total taxable value of land and additions on the property. | Land | Improvement |
|---|---|---|---|---|
| 2024 | $6,893 | $158,640 | $27,390 | $131,250 |
| 2023 | $6,893 | $159,270 | $27,390 | $131,880 |
| 2022 | $5,915 | $109,090 | $18,760 | $90,330 |
| 2021 | $5,607 | $109,090 | $18,760 | $90,330 |
| 2020 | $5,328 | $109,090 | $18,760 | $90,330 |
| 2019 | $4,879 | $96,500 | $13,830 | $82,670 |
| 2018 | $4,893 | $96,500 | $13,830 | $82,670 |
| 2017 | $4,911 | $96,500 | $13,830 | $82,670 |
| 2016 | $5,044 | $92,790 | $13,300 | $79,490 |
| 2015 | $4,956 | $92,790 | $13,300 | $79,490 |
| 2014 | $4,862 | $92,790 | $13,300 | $79,490 |
| 2013 | $5,079 | $91,290 | $12,170 | $79,120 |
Property History
| Date | Event | Price | Change | Sq Ft Price |
|---|---|---|---|---|
| 06/12/2025 06/12/25 | For Sale | $525,000 | +54.9% | $156 / Sq Ft |
| 07/19/2021 07/19/21 | Sold | $339,000 | 0.0% | $101 / Sq Ft |
| 06/13/2021 06/13/21 | Pending | -- | -- | -- |
| 06/09/2021 06/09/21 | For Sale | $339,000 | -- | $101 / Sq Ft |
Purchase History
| Date | Type | Sale Price | Title Company |
|---|---|---|---|
| Warranty Deed | $339,000 | Nova Title Agency | |
| Warranty Deed | -- | -- | |
| Deed | -- | -- | |
| Deed | -- | -- | |
| Deed | $16,000 | -- |
Mortgage History
| Date | Status | Loan Amount | Loan Type |
|---|---|---|---|
| Open | $322,050 | New Conventional |
Similar Homes in Wooster, OH
Source: MLS Now
MLS Number: 5131121
APN: 53-01301-000
- 4293 Clear Creek Valley Rd
- 2452 Barrington Way Unit 447
- 2452 Barrington Way Unit 430
- 2618 Wetherington Ln Unit 264
- 2457 Barrington Way
- 2457 Barrington Way Unit 344
- 1467 Hunt Club Dr
- 2520 Barrington Way Unit 529
- 1117 Kadas Ln
- 2447 Wetherington Ln
- 2447 Wetherington Ln Unit 130
- 2447 Wetherington Ln Unit 129
- 1501 Riffel Rd
- 2416 W Smithville Western Rd
- 1131 Fairfield Dr
- 1190 W Highland Ave
- 1849 Saddlebrook Cir
- 1068 Kadas Ln
- 1019 Fairfield Dr
- 3397 Oak Hill Rd
