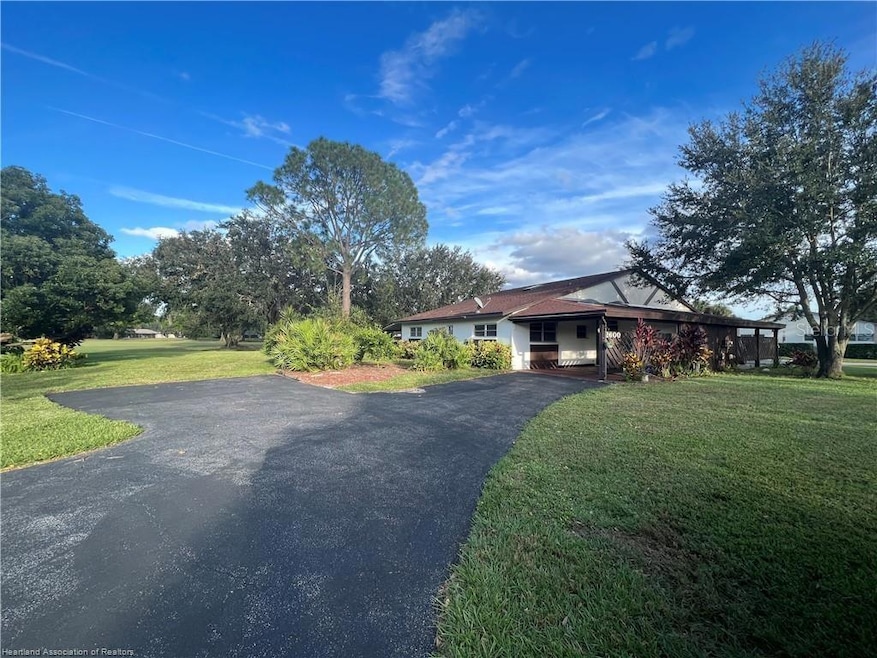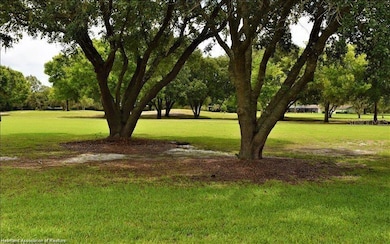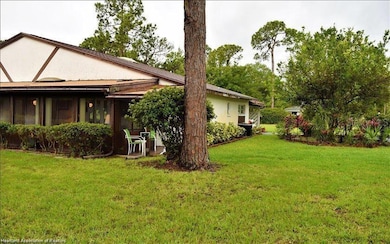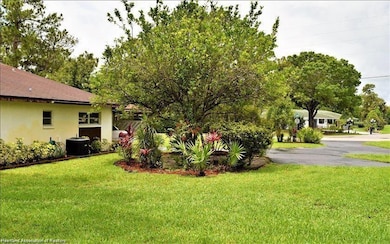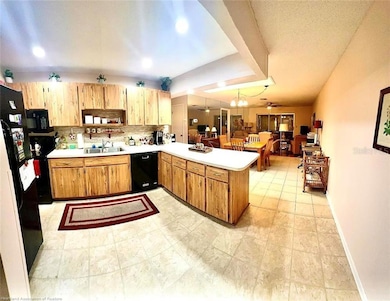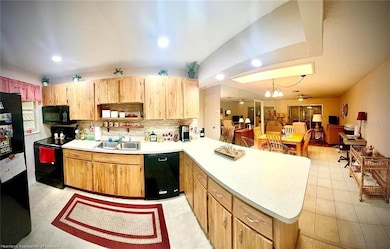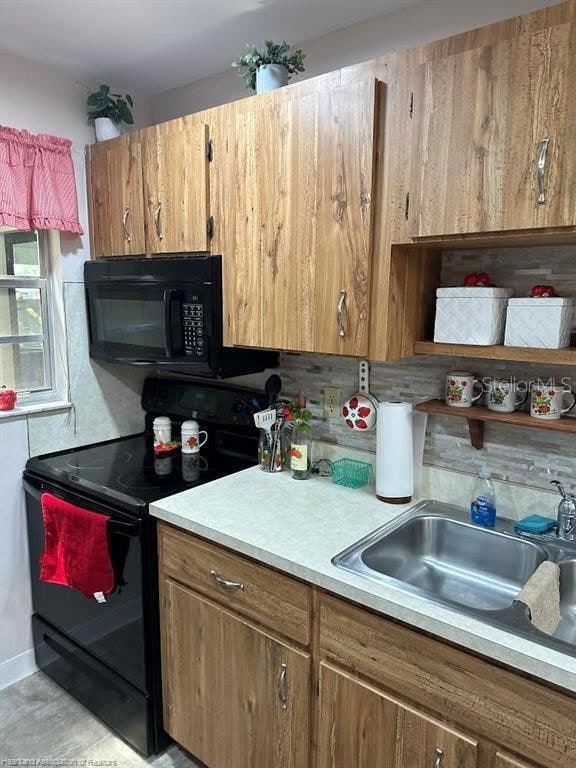
2600 Golf Hammock Dr Sebring, FL 33872
Golf Hammock NeighborhoodEstimated payment $1,280/month
Highlights
- On Golf Course
- Open Floorplan
- Cathedral Ceiling
- Senior Community
- Clubhouse
- Community Pool
About This Home
OWNER SAYS THEY WILL ENTERTAIN ALL REASONABLE OFFERS ON You're golf course frontage home in this prestigious (55+) neighborhood of Golf Hammock!! CHECK OUT his outstanding Villa, in close proximity to the "5th tee" of this exceptional golf course; providing you lavish vistas of finely landscaped greens. This wonderfully situated ( VILLA comes FULLY FURNISHED, features 2 bedrooms and 2 baths, washer & dryer, all appliances in the kitchen with a large island overlooking the living/back patio, new air conditioner, an (attached) easily accessible golf cart storage facility, two utility/storage rooms, sky-lights, extra parking, beautiful landscaping, and is convenient to club house, neighborhood restaurant and pro-shop. Enclosed back patio has beautiful golf course views and encompasses an enclosed interior Laundry Room.
Listing Agent
ADVANTAGE REALTY 1 Brokerage Phone: 863-386-1111 License #569759 Listed on: 02/28/2025
Home Details
Home Type
- Single Family
Est. Annual Taxes
- $2,075
Year Built
- Built in 1981
Lot Details
- 1,708 Sq Ft Lot
- On Golf Course
- West Facing Home
- Landscaped
- Property is zoned R1
HOA Fees
- $82 Monthly HOA Fees
Parking
- 1 Carport Space
Home Design
- Villa
- Block Foundation
- Shingle Roof
- Concrete Siding
Interior Spaces
- 1,346 Sq Ft Home
- 1-Story Property
- Open Floorplan
- Cathedral Ceiling
- Ceiling Fan
- Skylights
- Combination Dining and Living Room
- Utility Room
- Golf Course Views
Kitchen
- Eat-In Kitchen
- Range<<rangeHoodToken>>
- <<microwave>>
- Dishwasher
Flooring
- Carpet
- Tile
Bedrooms and Bathrooms
- 2 Bedrooms
- 2 Full Bathrooms
Laundry
- Laundry Room
- Dryer
- Washer
Outdoor Features
- Enclosed patio or porch
- Separate Outdoor Workshop
- Shed
- Private Mailbox
Utilities
- Central Heating and Cooling System
- High Speed Internet
- Cable TV Available
Listing and Financial Details
- Visit Down Payment Resource Website
- Assessor Parcel Number C-34-34-28-021-0000-05A0
Community Details
Overview
- Senior Community
- Golf Hammock County Club Association
- Golf Hammock Country Club Association
- Golf Patio Villa Subdivision
- The community has rules related to allowable golf cart usage in the community
Amenities
- Clubhouse
Recreation
- Golf Course Community
- Tennis Courts
- Community Pool
Map
Home Values in the Area
Average Home Value in this Area
Tax History
| Year | Tax Paid | Tax Assessment Tax Assessment Total Assessment is a certain percentage of the fair market value that is determined by local assessors to be the total taxable value of land and additions on the property. | Land | Improvement |
|---|---|---|---|---|
| 2024 | $1,896 | $154,849 | $8,000 | $146,849 |
| 2023 | $1,896 | $105,722 | $0 | $0 |
| 2022 | $1,730 | $112,466 | $8,000 | $104,466 |
| 2021 | $1,602 | $93,790 | $8,000 | $85,790 |
| 2020 | $1,444 | $82,907 | $0 | $0 |
| 2019 | $1,361 | $79,630 | $0 | $0 |
| 2018 | $1,221 | $64,600 | $0 | $0 |
| 2017 | $1,046 | $55,034 | $0 | $0 |
| 2016 | $1,126 | $58,587 | $0 | $0 |
| 2015 | $1,037 | $54,807 | $0 | $0 |
| 2014 | $1,026 | $0 | $0 | $0 |
Property History
| Date | Event | Price | Change | Sq Ft Price |
|---|---|---|---|---|
| 07/07/2025 07/07/25 | Pending | -- | -- | -- |
| 05/05/2025 05/05/25 | Price Changed | $185,000 | -7.5% | $137 / Sq Ft |
| 02/25/2025 02/25/25 | Price Changed | $199,900 | -4.4% | $149 / Sq Ft |
| 01/09/2025 01/09/25 | Price Changed | $209,000 | -3.1% | $155 / Sq Ft |
| 08/26/2024 08/26/24 | For Sale | $215,750 | +176.6% | $160 / Sq Ft |
| 07/28/2017 07/28/17 | Sold | $78,000 | -2.4% | $70 / Sq Ft |
| 06/29/2017 06/29/17 | Pending | -- | -- | -- |
| 06/12/2017 06/12/17 | For Sale | $79,900 | -- | $72 / Sq Ft |
Purchase History
| Date | Type | Sale Price | Title Company |
|---|---|---|---|
| Warranty Deed | $78,000 | Attorney | |
| Quit Claim Deed | -- | None Available |
Mortgage History
| Date | Status | Loan Amount | Loan Type |
|---|---|---|---|
| Open | $71,428 | FHA |
Similar Homes in Sebring, FL
Source: Stellar MLS
MLS Number: L4951144
APN: C-34-34-28-021-0000-05A0
- 2525 Country Club Rd
- 3902 Cormorant Point Dr
- 3612 Golf Haven Terrace
- 3607 Golf Haven Terrace
- 2921 Summertree Dr
- 2914 Summertree Dr
- 3413 Cormorant Point Dr
- 4416 Bunker Dr
- 4115 Hammock Rd
- 2407 Par Rd
- 1904 Mulligan Rd
- 207 Dunlin Ave
- 3009 Sugar Pine Cir
- 234 Meadowlark Ave
- 4409 Grass Ave
- 2713 Par Rd
- 4413 Grass Ave
- 2148 Dog Leg Dr
- 4702 Duffer Loop
- 2936 Sugar Pine Cir
- 2702 Golf Hammock Dr
- 4103 Bogey Blvd Unit 309
- 4231 Grass Ave
- 2115 Puffin St Unit 2117
- 2115 Puffin St
- 1825 Puffin St Unit 1827
- 1825 Puffin St
- 5097 Moss Hammock Trail
- 2460 Hammock Rd
- 2450 Hammock Rd
- 2420 Hammock Rd
- 2430 Hammock Rd
- 2440 Hammock Rd
- 2125 Timber Ln
- 2112 Banyan Way
- 31254 Fernway St
- 3301 Jacklin Ave
- 3217 Jacklin Ave
- 4132 Vantage Cir
- 4123 Page Ave
