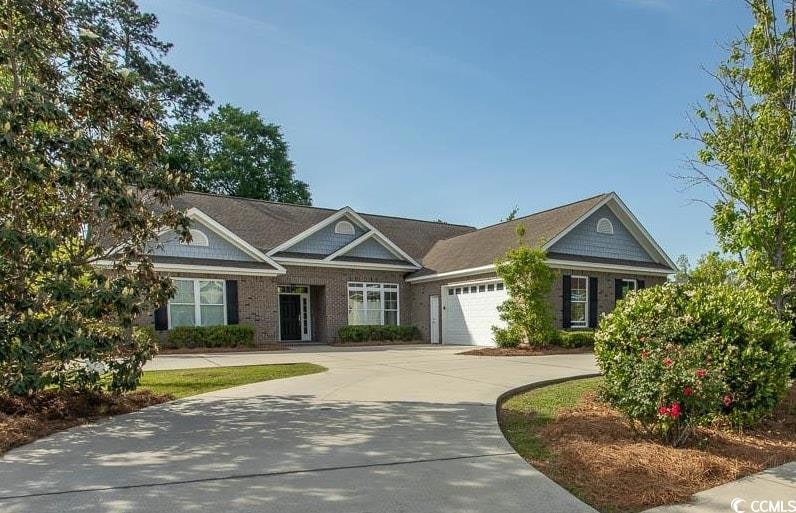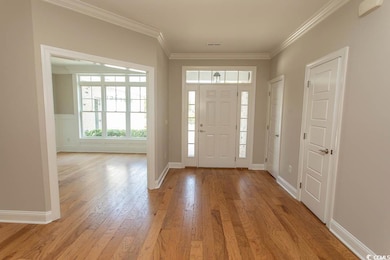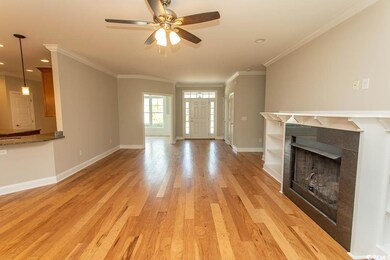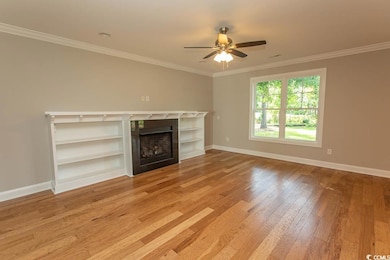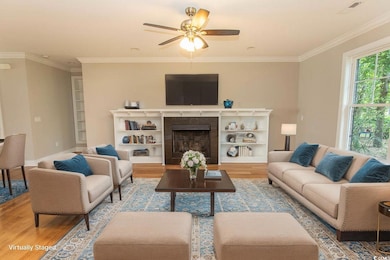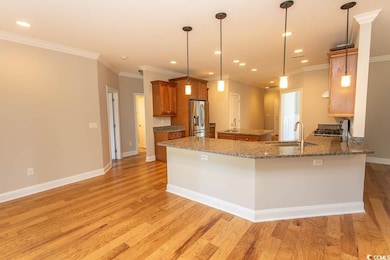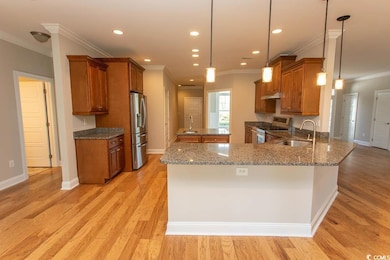2600 Henagan Ln Myrtle Beach, SC 29588
Burgess NeighborhoodEstimated payment $4,812/month
Highlights
- Boat Ramp
- Gated Community
- Traditional Architecture
- St. James Elementary School Rated A
- Clubhouse
- Main Floor Bedroom
About This Home
The circular drive in front welcomes you to the personal home of one of the areas longtime custom builders. Built as a multi-generational house with an age-friendly design--with wider hallways & doorways, plus workable fixtures and pulls, it doesn't matter if you are 9 or 90, you can function well in this home designed for ease of accessibility. With 3 bedrooms and 2.5 baths downstairs, plus 2 bedrooms, a living area, and large bathroom upstairs, the flexibility is evident. Office and guest room either up or down--kids or in-laws either up or down--the choices are all yours. The large covered porch overlooking the luscious back yard--with its low see-through fencing and enough size to accommodate any residential pool design--offers a relaxing oasis with only the greenery and open green space behind it. The kitchen-dining-living area is well-equipped, open and spacious, all overlooking that beautiful back yard. The garage has its own dog-or-human shower (depending on your preferences), and the kitchen, flooring, light fixtures (some new) and trim are all in great condition. The builder-seller has repainted and cleaned and touched up as needed to make this house as comfortable for the new owner as it has been for them these past 10 years or so. And if there is something else that YOU need to make this home YOUR forever home, just let us know as the builder may be able to make that happen for you prior to your move-in. Please come check out this ready-to-move in resale home today--and if you decide you want your own custom-built home from scratch in Cypress River, talk with your agent about checking out these lots and building your own custom home here!
Home Details
Home Type
- Single Family
Est. Annual Taxes
- $1,743
Year Built
- Built in 2013
Lot Details
- 0.36 Acre Lot
- Fenced
- Corner Lot
- Rectangular Lot
- Property is zoned GR
HOA Fees
- $187 Monthly HOA Fees
Parking
- 2 Car Attached Garage
- Side Facing Garage
- Garage Door Opener
Home Design
- Traditional Architecture
- Bi-Level Home
- Slab Foundation
- Four Sided Brick Exterior Elevation
- Tile
Interior Spaces
- 3,425 Sq Ft Home
- Ceiling Fan
- Living Room with Fireplace
- Formal Dining Room
- Open Floorplan
Kitchen
- Breakfast Bar
- Range with Range Hood
- Microwave
- Dishwasher
- Stainless Steel Appliances
- Kitchen Island
- Solid Surface Countertops
- Disposal
Flooring
- Carpet
- Luxury Vinyl Tile
Bedrooms and Bathrooms
- 5 Bedrooms
- Main Floor Bedroom
- Bathroom on Main Level
Laundry
- Laundry Room
- Washer and Dryer Hookup
Outdoor Features
- Boat Ramp
- Patio
Schools
- Saint James Elementary School
- Saint James Middle School
- Saint James High School
Utilities
- Central Heating and Cooling System
- Underground Utilities
- Water Heater
- Phone Available
- Cable TV Available
Community Details
Overview
- Association fees include electric common, trash pickup, pool service, insurance, common maint/repair, security, recreation facilities, legal and accounting
- Built by Derrick Blanton Construction
- The community has rules related to fencing, allowable golf cart usage in the community
- Intracoastal Waterway Community
Recreation
- Boat Ramp
- Boat Dock
- Tennis Courts
- Community Indoor Pool
Additional Features
- Clubhouse
- Security
- Gated Community
Map
Home Values in the Area
Average Home Value in this Area
Tax History
| Year | Tax Paid | Tax Assessment Tax Assessment Total Assessment is a certain percentage of the fair market value that is determined by local assessors to be the total taxable value of land and additions on the property. | Land | Improvement |
|---|---|---|---|---|
| 2024 | $1,743 | $39,780 | $8,524 | $31,256 |
| 2023 | $1,743 | $15,643 | $1,802 | $13,841 |
| 2021 | $1,569 | $30,434 | $4,046 | $26,388 |
| 2020 | $1,405 | $30,434 | $4,046 | $26,388 |
| 2019 | $1,405 | $30,434 | $4,046 | $26,388 |
| 2018 | $1,263 | $20,404 | $2,338 | $18,066 |
| 2017 | $1,248 | $20,404 | $2,338 | $18,066 |
| 2016 | -- | $20,404 | $2,338 | $18,066 |
| 2015 | $1,272 | $20,405 | $2,339 | $18,066 |
| 2014 | $1,182 | $20,405 | $2,339 | $18,066 |
Property History
| Date | Event | Price | List to Sale | Price per Sq Ft |
|---|---|---|---|---|
| 09/23/2025 09/23/25 | Price Changed | $850,000 | -1.2% | $248 / Sq Ft |
| 09/05/2025 09/05/25 | Price Changed | $859,900 | -0.5% | $251 / Sq Ft |
| 08/08/2025 08/08/25 | Price Changed | $864,500 | -0.2% | $252 / Sq Ft |
| 07/29/2025 07/29/25 | Price Changed | $866,000 | -0.2% | $253 / Sq Ft |
| 07/22/2025 07/22/25 | Price Changed | $867,500 | -0.3% | $253 / Sq Ft |
| 07/15/2025 07/15/25 | Price Changed | $870,000 | -0.2% | $254 / Sq Ft |
| 07/07/2025 07/07/25 | Price Changed | $871,500 | -0.1% | $254 / Sq Ft |
| 07/01/2025 07/01/25 | Price Changed | $872,500 | -0.2% | $255 / Sq Ft |
| 06/23/2025 06/23/25 | Price Changed | $874,000 | -0.1% | $255 / Sq Ft |
| 06/17/2025 06/17/25 | Price Changed | $875,000 | -1.1% | $255 / Sq Ft |
| 05/23/2025 05/23/25 | Price Changed | $885,000 | -1.7% | $258 / Sq Ft |
| 05/02/2025 05/02/25 | For Sale | $900,000 | -- | $263 / Sq Ft |
Purchase History
| Date | Type | Sale Price | Title Company |
|---|---|---|---|
| Deed | $24,900 | -- | |
| Special Warranty Deed | $64,900 | -- |
Mortgage History
| Date | Status | Loan Amount | Loan Type |
|---|---|---|---|
| Previous Owner | $51,920 | Purchase Money Mortgage |
Source: Coastal Carolinas Association of REALTORS®
MLS Number: 2511035
APN: 45012010044
- 2131 Timmerman Rd
- 161 Dagger Ct
- 160 Dagger Ct
- 647 Fair Feather Ct
- 157 Dagger Ct
- 655 Fair Feather Ct
- 153 Dagger Ct
- 659 Fair Feather Ct
- 201 Dagger Ct
- 202 Dagger Ct
- 145 Dagger Ct
- 305 Skyward St
- 309 Skyward St
- 313 Skyward St
- 213 Dagger Ct
- 214 Dagger Ct
- 220 Dagger Ct
- 336 Skyward St
- 129 Dagger Ct
- 727 Plumage Ct
- 510-510 Fairwood Lakes Dr
- 510 Fairwood Lakes Dr Unit 19E
- 1717 Boyne Dr Unit ID1329029P
- 6548 Laguna Point
- 6432 Sweet Gum Trail
- 6512 Royal Pine Dr
- 210 Brunswick Place
- 104 Leadoff Dr
- 1057 Saltgrass Way
- 175 Dorian Lp
- 179 Dorian Lp
- 192 Dorian Lp
- 324 Augustine Dr
- 5588 Daybreak Rd Unit Guest House
- 363 Augustine Dr
- 768 Sturdy Root Place
- 132 MacHrie Loop Unit B
- 107 MacHrie Loop Unit C
- 1639 Sedgefield Dr Unit ID1329030P
- 5846 Longwood Dr Unit 302
