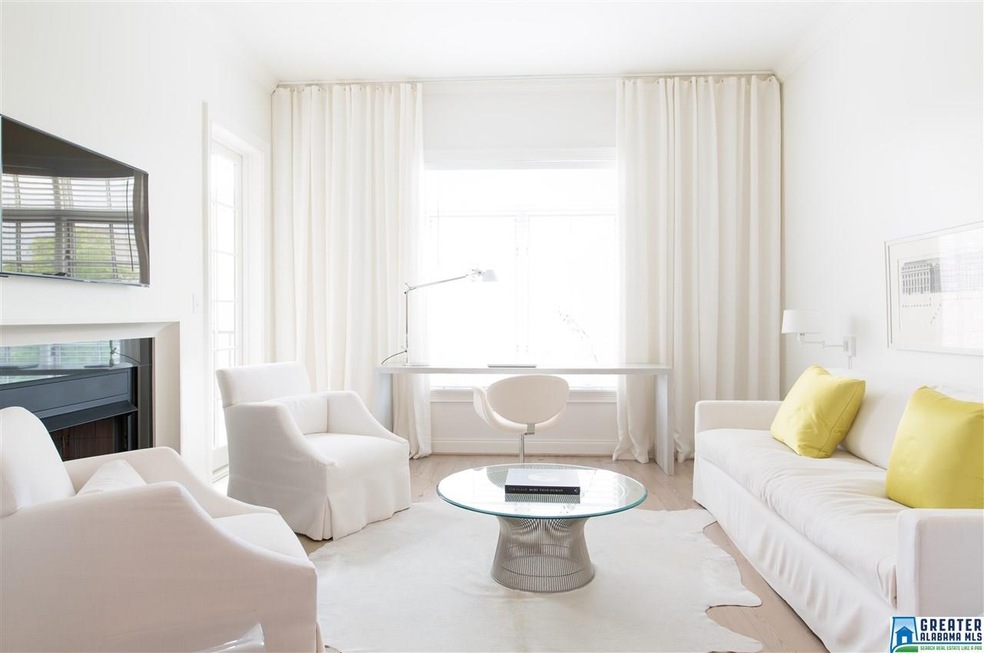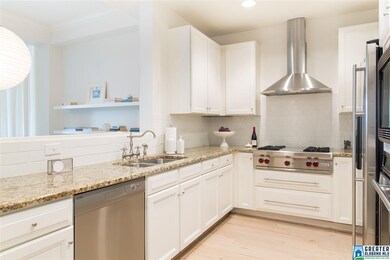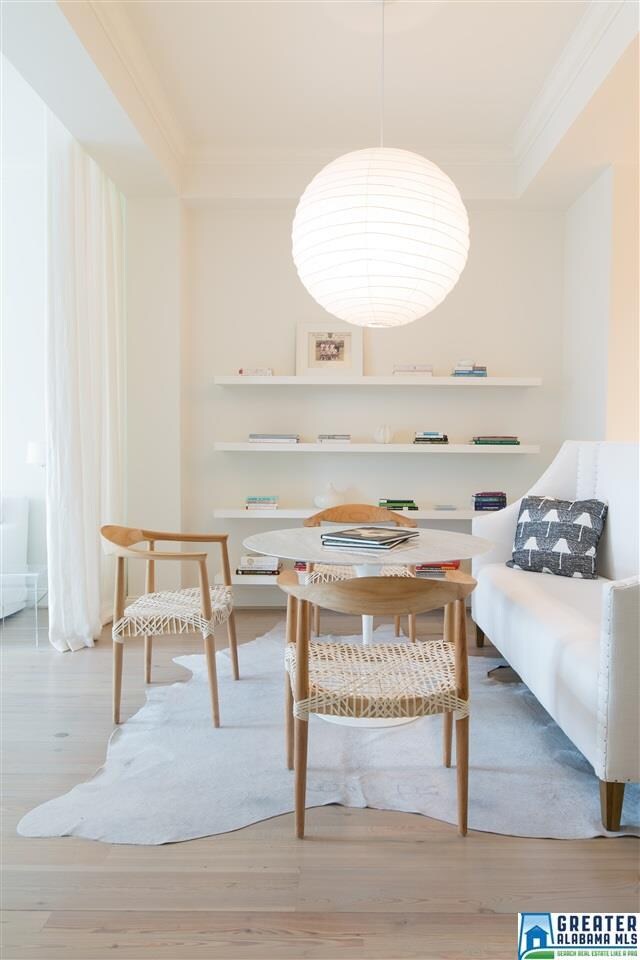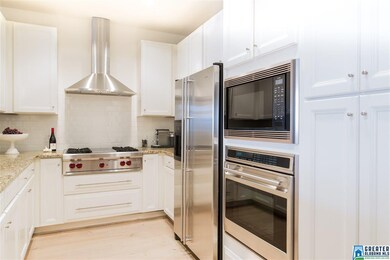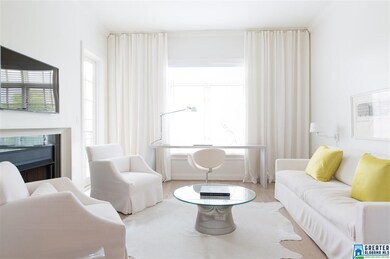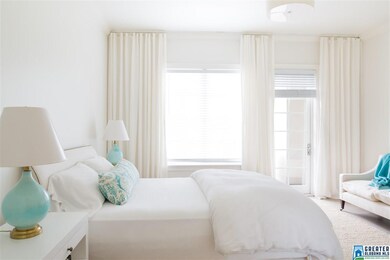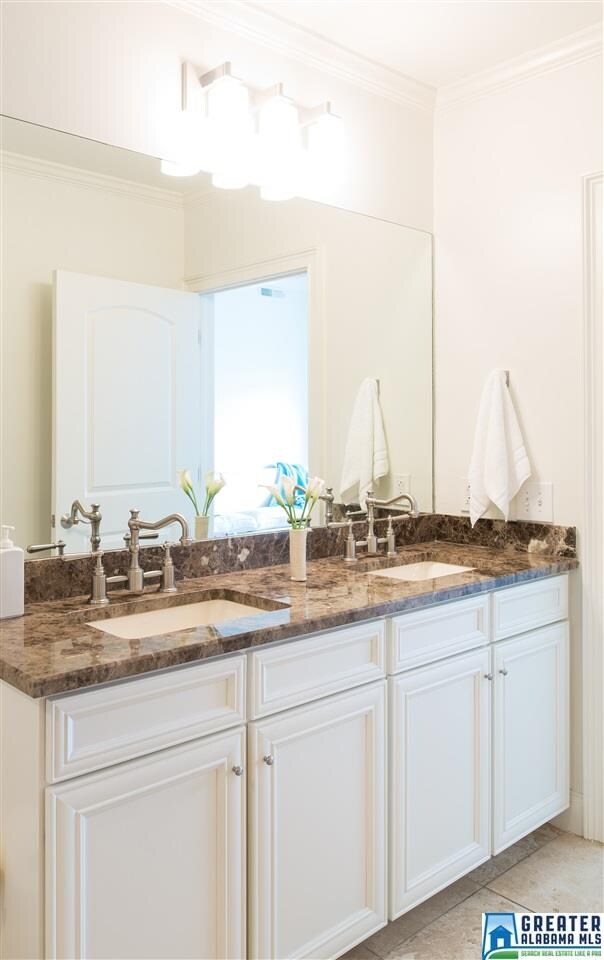
2600 Highland Ave S Unit 605 Birmingham, AL 35205
Highland Park NeighborhoodHighlights
- In Ground Pool
- Heavily Wooded Lot
- Wood Flooring
- City View
- Covered Deck
- 2-minute walk to Caldwell Park
About This Home
As of May 2022Light and airy one-bedroom 1,115-sq. ft. apartment on upper floor of desirable building in popular Highland Park just minutes from UAB and St. Vincent’s Hospital. Reclaimed wood floors and crown molding throughout. Kitchen includes stainless steel appliances (36” Wolf gas cooktop and wall oven), granite counter tops, and ample wood cabinets; large bathroom includes double sinks, separate shower, and jetted bathtub; spacious bedroom has walk-in closet. Efficient, open floor plan with dedicated laundry area, gas fireplace, custom draperies; balcony outfitted with Weber gas grill. All appliances, including washer and dryer, come with apartment. Secure parking deck (one deeded space) and assigned, fully enclosed storage unit. The 2600 Highland Condominiums are exceptionally well maintained and offer controlled access to all floors. HOA fee includes water/sewer and gas, concierge services such as door man and dry cleaning pickup and delivery, outdoor heated pool, and gym.
Last Buyer's Agent
Whitney Freeman
Realty Core License #115674
Property Details
Home Type
- Condominium
Est. Annual Taxes
- $1,897
Year Built
- Built in 2007
Lot Details
- Heavily Wooded Lot
HOA Fees
- $520 Monthly HOA Fees
Parking
- 1 Car Attached Garage
- Basement Garage
- Side Facing Garage
- Off-Street Parking
- Assigned Parking
Property Views
- City
- Mountain
Home Design
- Slab Foundation
- Four Sided Brick Exterior Elevation
- Concrete Block And Stucco Construction
Interior Spaces
- 1,115 Sq Ft Home
- 1-Story Property
- Smooth Ceilings
- Recessed Lighting
- Gas Log Fireplace
- Stone Fireplace
- Bay Window
- Combination Dining and Living Room
- Den with Fireplace
- Utility Room Floor Drain
Kitchen
- Gas Oven
- Gas Cooktop
- Stove
- Built-In Microwave
- Dishwasher
- Stainless Steel Appliances
- Stone Countertops
- Disposal
Flooring
- Wood
- Stone
Bedrooms and Bathrooms
- 1 Primary Bedroom on Main
- Walk-In Closet
- 1 Full Bathroom
- Hydromassage or Jetted Bathtub
- Separate Shower
Laundry
- Laundry Room
- Laundry on main level
- Washer and Electric Dryer Hookup
Pool
- In Ground Pool
- Fence Around Pool
- Pool is Self Cleaning
Outdoor Features
- Covered Deck
- Covered patio or porch
- Storm Cellar or Shelter
- Outdoor Grill
Utilities
- Central Heating and Cooling System
- Heating System Uses Gas
- Gas Water Heater
Listing and Financial Details
- Assessor Parcel Number 28-00-06-1-010-009.332
Community Details
Overview
- Boothby Association, Phone Number (334) 844-4244
Recreation
- Community Pool
Ownership History
Purchase Details
Home Financials for this Owner
Home Financials are based on the most recent Mortgage that was taken out on this home.Purchase Details
Home Financials for this Owner
Home Financials are based on the most recent Mortgage that was taken out on this home.Purchase Details
Home Financials for this Owner
Home Financials are based on the most recent Mortgage that was taken out on this home.Purchase Details
Home Financials for this Owner
Home Financials are based on the most recent Mortgage that was taken out on this home.Purchase Details
Similar Homes in Birmingham, AL
Home Values in the Area
Average Home Value in this Area
Purchase History
| Date | Type | Sale Price | Title Company |
|---|---|---|---|
| Warranty Deed | $385,000 | -- | |
| Warranty Deed | $315,000 | -- | |
| Warranty Deed | $310,000 | -- | |
| Warranty Deed | $271,000 | -- | |
| Warranty Deed | $273,950 | None Available |
Mortgage History
| Date | Status | Loan Amount | Loan Type |
|---|---|---|---|
| Open | $385,000 | New Conventional | |
| Previous Owner | $285,938 | New Conventional | |
| Previous Owner | $248,000 | New Conventional | |
| Previous Owner | $271,855 | New Conventional |
Property History
| Date | Event | Price | Change | Sq Ft Price |
|---|---|---|---|---|
| 05/26/2022 05/26/22 | Sold | $385,000 | +4.1% | $345 / Sq Ft |
| 05/19/2022 05/19/22 | Pending | -- | -- | -- |
| 05/17/2022 05/17/22 | For Sale | $369,900 | +17.4% | $332 / Sq Ft |
| 11/24/2020 11/24/20 | Sold | $315,000 | -3.1% | $283 / Sq Ft |
| 10/16/2020 10/16/20 | For Sale | $325,000 | +4.8% | $291 / Sq Ft |
| 08/13/2018 08/13/18 | Sold | $310,000 | -6.0% | $278 / Sq Ft |
| 07/13/2018 07/13/18 | Pending | -- | -- | -- |
| 05/23/2018 05/23/18 | Price Changed | $329,900 | -2.9% | $296 / Sq Ft |
| 05/02/2018 05/02/18 | For Sale | $339,900 | 0.0% | $305 / Sq Ft |
| 05/02/2018 05/02/18 | Price Changed | $339,900 | +25.4% | $305 / Sq Ft |
| 05/16/2014 05/16/14 | Sold | $271,000 | -3.2% | $243 / Sq Ft |
| 05/03/2014 05/03/14 | Pending | -- | -- | -- |
| 02/13/2014 02/13/14 | For Sale | $279,900 | -- | $251 / Sq Ft |
Tax History Compared to Growth
Tax History
| Year | Tax Paid | Tax Assessment Tax Assessment Total Assessment is a certain percentage of the fair market value that is determined by local assessors to be the total taxable value of land and additions on the property. | Land | Improvement |
|---|---|---|---|---|
| 2024 | $2,611 | $37,000 | -- | $37,000 |
| 2022 | $2,211 | $15,350 | $0 | $15,350 |
| 2021 | $2,177 | $14,970 | $0 | $14,970 |
| 2020 | $2,177 | $14,970 | $0 | $14,970 |
| 2019 | $2,177 | $31,020 | $0 | $0 |
| 2018 | $2,440 | $34,640 | $0 | $0 |
| 2017 | $1,897 | $27,160 | $0 | $0 |
| 2016 | $1,897 | $27,160 | $0 | $0 |
| 2015 | $1,897 | $27,040 | $0 | $0 |
| 2014 | -- | $26,280 | $0 | $0 |
| 2013 | -- | $26,280 | $0 | $0 |
Agents Affiliated with this Home
-
Steve Buchanan

Seller's Agent in 2022
Steve Buchanan
RealtySouth
(205) 266-6034
18 in this area
156 Total Sales
-
Mary Ansley Smalley

Buyer's Agent in 2022
Mary Ansley Smalley
Ray & Poynor Properties
(205) 276-6438
1 in this area
26 Total Sales
-

Seller's Agent in 2020
Lee Marks
RealtySouth
(205) 266-3800
-
Clint DeShazo
C
Seller's Agent in 2018
Clint DeShazo
ARC Realty Cahaba Heights
(205) 566-8373
4 in this area
27 Total Sales
-

Buyer's Agent in 2018
Whitney Freeman
Realty Core
(205) 520-8010
-
Drew Taylor

Seller's Agent in 2014
Drew Taylor
Keller Williams Realty Vestavia
(205) 283-1602
412 Total Sales
Map
Source: Greater Alabama MLS
MLS Number: 815136
APN: 28-00-06-1-010-009.332
- 2620 11th Ave S
- 2618 11th Ave S
- 2600 Highland Ave S Unit 606
- 2600 Highland Ave S Unit 403
- 2705 11th Ave S Unit 202
- 2701 11th Ave S Unit 101
- 2704 Highland Ave S Unit 202
- 2704 Highland Ave S Unit 201
- 2625 Highland Ave S Unit 406
- 2625 Highland Ave S Unit 707
- 2625 Highland Ave S Unit 402
- 2625 Highland Ave S Unit 409
- 2625 Highland Ave S Unit 405
- 1109 26th St S Unit 6
- 1101 26th St S Unit 103
- 1101 26th St S Unit 202
- 1105 26th St S Unit 301
- 1105 26th St S Unit 401
- 57 Hanover Cir S Unit 217
- 57 Hanover Cir S Unit 313
