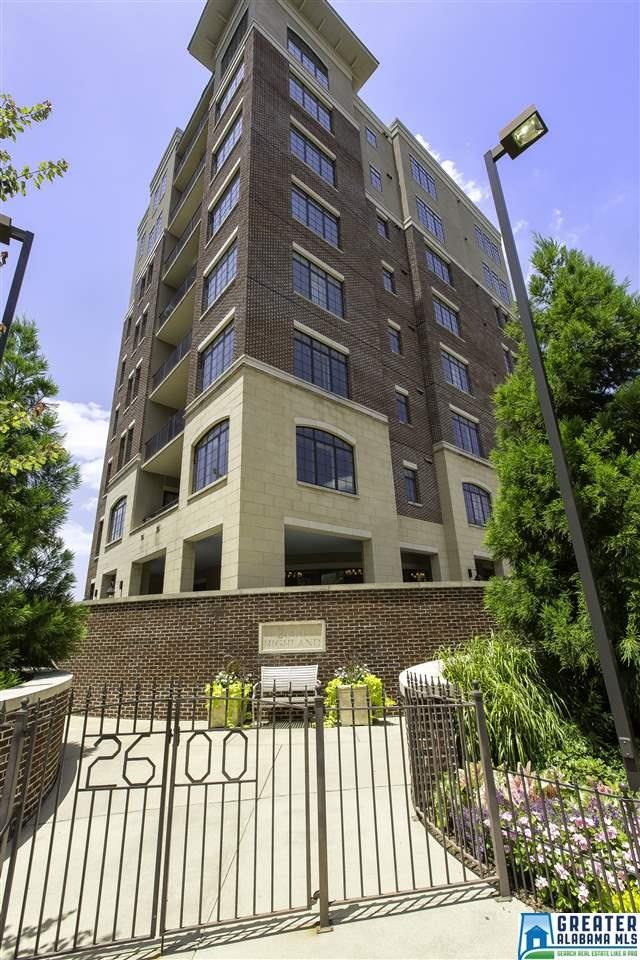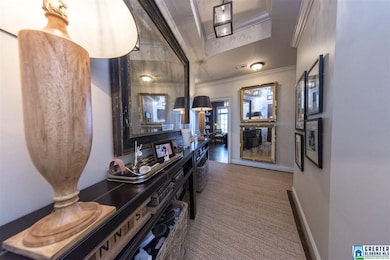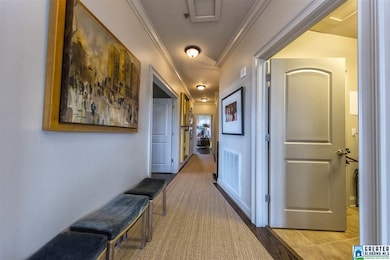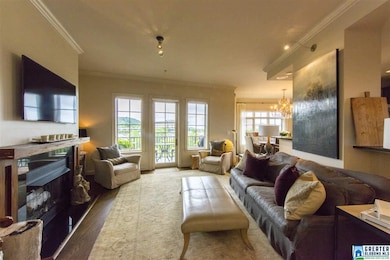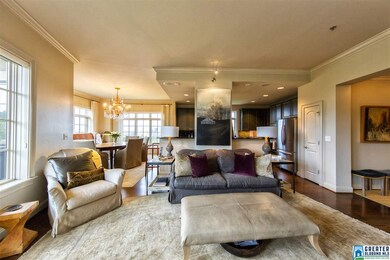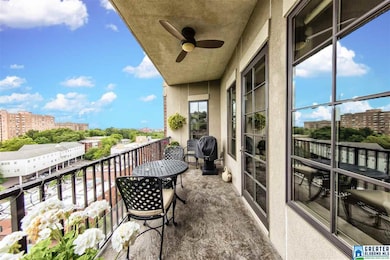
2600 Highland Ave S Unit 703 Birmingham, AL 35205
Highland Park NeighborhoodEstimated Value: $721,000 - $862,000
Highlights
- Heated In Ground Pool
- City View
- Stone Countertops
- Two Primary Bedrooms
- Wood Flooring
- 2-minute walk to Caldwell Park
About This Home
As of April 2017Gorgeous views. A chef's kitchen. Amazing location. Amenities galore. These are just a few of the highlights for this luxurious condo! This 3 bedroom, 3.5 bathroom condo is located on the 7th floor, and has two master bedroom suites. This unit has unbelievable views, and has 2 balconies to enjoy looking out over the city, as well as a view of the Vulcan. The unit also features hardwood floors throughout. Upgrades everywhere you look! There are tinted windows in the master bedroom, living room, and dining room. The unit also features built in AV equipment that will remain, a new HVAC in 2016, kitchen updates and painting in 2014, new refrigerator in 2014, built in California Closets, stamped concrete balcony floors, gym in the building, private pool for the building, 2 deeded parking spaces, 1 deeded storage unit, AND an upgraded washer/dryer to remain! Call today for a showing, and start picturing yourself in this beautiful urban oasis!
Last Agent to Sell the Property
Keller Williams Realty Vestavia Listed on: 03/17/2017

Last Buyer's Agent
Liz Cleckler
LAH Sotheby's International Re License #48767
Property Details
Home Type
- Condominium
Est. Annual Taxes
- $5,271
Year Built
- 2007
HOA Fees
- $912 Monthly HOA Fees
Parking
- 2 Car Garage
- Side Facing Garage
- Assigned Parking
Interior Spaces
- 2,346 Sq Ft Home
- 1-Story Property
- Recessed Lighting
- Stone Fireplace
- Gas Fireplace
- Living Room with Fireplace
- Combination Dining and Living Room
- City Views
- Unfinished Basement
- Basement Fills Entire Space Under The House
Kitchen
- Gas Cooktop
- Dishwasher
- Stone Countertops
Flooring
- Wood
- Tile
Bedrooms and Bathrooms
- 3 Bedrooms
- Double Master Bedroom
- Walk-In Closet
- Linen Closet In Bathroom
Laundry
- Laundry Room
- Laundry on main level
- Washer and Electric Dryer Hookup
Pool
- Heated In Ground Pool
- Fence Around Pool
Outdoor Features
- Balcony
Utilities
- Zoned Heating and Cooling
- Underground Utilities
- Electric Water Heater
Listing and Financial Details
- Assessor Parcel Number 28-00-06-1-010-009.336
Community Details
Overview
- Boothby Realty Association, Phone Number (205) 879-9500
Recreation
- Community Pool
Ownership History
Purchase Details
Home Financials for this Owner
Home Financials are based on the most recent Mortgage that was taken out on this home.Purchase Details
Home Financials for this Owner
Home Financials are based on the most recent Mortgage that was taken out on this home.Similar Homes in Birmingham, AL
Home Values in the Area
Average Home Value in this Area
Purchase History
| Date | Buyer | Sale Price | Title Company |
|---|---|---|---|
| Dennis Rodney | -- | -- | |
| Gaines Ralph D | $840,000 | -- |
Mortgage History
| Date | Status | Borrower | Loan Amount |
|---|---|---|---|
| Open | Dennis Rodney | $354,900 | |
| Closed | Dennis Rodney | -- | |
| Closed | Dennis Rodney L | $354,900 | |
| Previous Owner | Dennis Rodney L | $370,000 | |
| Previous Owner | Dennis Rodney L | $417,000 | |
| Previous Owner | Dennis Rodney L | $285,000 |
Property History
| Date | Event | Price | Change | Sq Ft Price |
|---|---|---|---|---|
| 04/20/2017 04/20/17 | Sold | $840,000 | +3.4% | $358 / Sq Ft |
| 03/17/2017 03/17/17 | Pending | -- | -- | -- |
| 03/17/2017 03/17/17 | For Sale | $812,000 | -- | $346 / Sq Ft |
Tax History Compared to Growth
Tax History
| Year | Tax Paid | Tax Assessment Tax Assessment Total Assessment is a certain percentage of the fair market value that is determined by local assessors to be the total taxable value of land and additions on the property. | Land | Improvement |
|---|---|---|---|---|
| 2024 | $5,271 | $80,560 | -- | $80,560 |
| 2022 | $5,769 | $30,570 | $0 | $30,570 |
| 2021 | $4,909 | $30,570 | $0 | $30,570 |
| 2020 | $4,909 | $30,570 | $0 | $30,570 |
| 2019 | $4,909 | $68,700 | $0 | $0 |
| 2018 | $5,892 | $82,260 | $0 | $0 |
| 2017 | $3,949 | $60,520 | $0 | $0 |
| 2016 | $4,316 | $60,520 | $0 | $0 |
| 2015 | $4,133 | $58,000 | $0 | $0 |
| 2014 | $4,265 | $52,380 | $0 | $0 |
| 2013 | $4,265 | $52,380 | $0 | $0 |
Agents Affiliated with this Home
-
Catherine Singletary

Seller's Agent in 2017
Catherine Singletary
Keller Williams Realty Vestavia
(601) 543-8083
8 in this area
84 Total Sales
-
Jeff Richardson

Seller Co-Listing Agent in 2017
Jeff Richardson
RealtySouth
(205) 879-6330
5 in this area
129 Total Sales
-

Buyer's Agent in 2017
Liz Cleckler
LAH Sotheby's International Re
(205) 222-1962
-
M
Buyer Co-Listing Agent in 2017
Mike Cleckler
RealtySouth
(205) 870-5420
Map
Source: Greater Alabama MLS
MLS Number: 777395
APN: 28-00-06-1-010-009.336
- 2620 11th Ave S
- 2600 Highland Ave S Unit 606
- 2600 Highland Ave S Unit 403
- 2705 11th Ave S Unit 202
- 2701 11th Ave S Unit 101
- 2704 Highland Ave S Unit 202
- 2704 Highland Ave S Unit 201
- 2625 Highland Ave S Unit 406
- 2625 Highland Ave S Unit 707
- 2625 Highland Ave S Unit 402
- 2625 Highland Ave S Unit 409
- 2625 Highland Ave S Unit 405
- 1109 26th St S Unit 6
- 1101 26th St S Unit 103
- 1101 26th St S Unit 202
- 1105 26th St S Unit 301
- 1105 26th St S Unit 401
- 57 Hanover Cir S Unit 217
- 57 Hanover Cir S Unit 313
- 1031 26th St S
- 2600 Highland Ave S Unit 404
- 2600 Highland Ave S Unit 701
- 2600 Highland Ave S Unit 604
- 2600 Highland Ave S Unit 603
- 2600 Highland Ave S Unit 502
- 2600 Highland Ave S Unit 302
- 2600 Highland Ave S Unit 704
- 2600 Highland Ave S Unit 601
- 2600 Highland Ave S Unit 301
- 2600 Highland Ave S Unit 602
- 2600 Highland Ave S Unit 801
- 2600 Highland Ave S Unit 501
- 2600 Highland Ave S Unit 202
- 2600 Highland Ave S Unit 102
- 2600 Highland Ave S Unit 703
- 2600 Highland Ave S Unit 206
- 2600 Highland Ave S Unit 406
- 2600 Highland Ave S Unit 804
- 2600 Highland Ave S Unit 103
- 2600 Highland Ave S Unit 304
