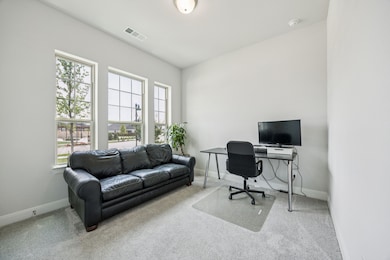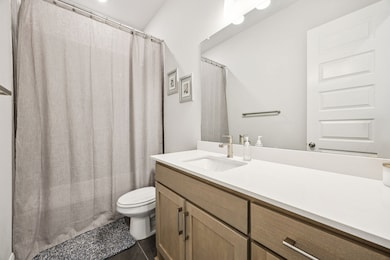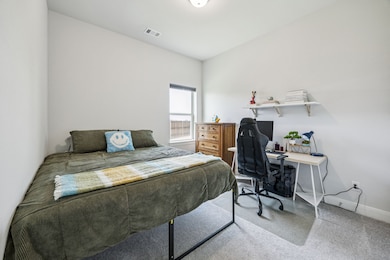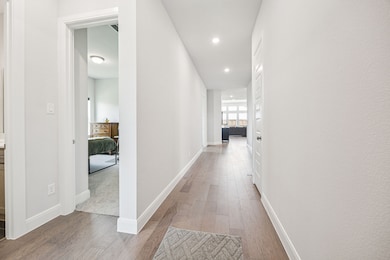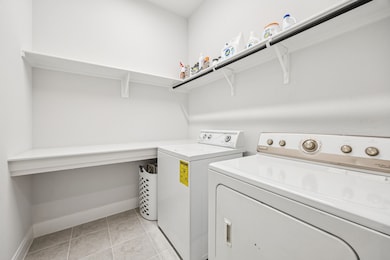2600 Lafayette Dr Celina, TX 75009
Highlights
- Open Floorplan
- 2 Car Attached Garage
- Smart Home
- O'Dell Elementary School Rated A-
- Walk-In Closet
- Laundry in Utility Room
About This Home
Available for lease — this lightly lived-in David Weekley Pemshore plan sits on an oversized corner lot directly across from the community pool, sand volleyball, and basketball courts. This 4-bed, 3-bath home offers a spacious open layout with 12’ ceilings in the family, dining, and primary bedroom, plus 8’ interior doors throughout. The upgraded kitchen features a GE natural gas rangetop, stacked GE Café oven and microwave, built-in Café dishwasher, quartz countertops, stacked cabinets with clear glass, under-cabinet lighting, pot and pan drawers, a wrapped island, and upgraded sink and hardware. Private study with French doors. The primary suite includes an extended sitting area and a bath with a semi-frameless shower, upgraded tile, nickel finishes, quartz counters, and dual sinks. Secondary baths feature upgraded tile to the ceiling, quartz counters, niches, and upgraded hardware. Engineered wood floors run through the main areas, and all bedrooms include upgraded carpet with a moisture-barrier pad. Additional upgrades include a built-in utility counter, upgraded lighting and fixtures, extended covered patio with added walkways, pre-wire for hot tub, upgraded disposal, and an enhanced front door. Backyard offers ample space for play or outdoor living. Zoned for Celina ISD’s new Vasquez Elementary School.
Listing Agent
Keller Williams Realty DPR Brokerage Phone: 657-799-1950 License #0758035 Listed on: 11/15/2025

Home Details
Home Type
- Single Family
Est. Annual Taxes
- $4,489
Year Built
- Built in 2024
Lot Details
- 9,757 Sq Ft Lot
- Back Yard
HOA Fees
- $143 Monthly HOA Fees
Parking
- 2 Car Attached Garage
- Garage Door Opener
- Driveway
Interior Spaces
- 2,431 Sq Ft Home
- 1-Story Property
- Open Floorplan
Kitchen
- Built-In Gas Range
- Microwave
- Dishwasher
- Kitchen Island
- Disposal
Bedrooms and Bathrooms
- 4 Bedrooms
- Walk-In Closet
- 3 Full Bathrooms
Laundry
- Laundry in Utility Room
- Washer and Electric Dryer Hookup
Home Security
- Smart Home
- Fire and Smoke Detector
Schools
- Margie Moore Vasquez Elementary School
- Celina High School
Listing and Financial Details
- Residential Lease
- Property Available on 12/9/25
- Tenant pays for all utilities
- 12 Month Lease Term
- Legal Lot and Block 1 / F
- Assessor Parcel Number R1289700F00101
Community Details
Overview
- Association fees include ground maintenance
- Insight Association Management Association
- Parks At Wilson Creek Ph 1 Subdivision
Pet Policy
- Pet Size Limit
- Pet Deposit $500
- 1 Pet Allowed
- Dogs Allowed
Map
Source: North Texas Real Estate Information Systems (NTREIS)
MLS Number: 21113496
APN: R-12897-00F-0010-1
- 1604 Victoria Place
- 2628 Muirwood Way
- 3342T Plan at The Parks at Wilson Creek - 40'
- 2903T Plan at The Parks at Wilson Creek - 40'
- 2024T Plan at The Parks at Wilson Creek - 40'
- 1993T Plan at The Parks at Wilson Creek - 40'
- 2846T Plan at The Parks at Wilson Creek - 40'
- 3047T Plan at The Parks at Wilson Creek - 40'
- 2321W Plan at The Parks at Wilson Creek - 40'
- 2338W Plan at The Parks at Wilson Creek - 40'
- 1889T Plan at The Parks at Wilson Creek - 40'
- 2056T Plan at The Parks at Wilson Creek - 40'
- 1632 Palo Duro Way
- 1709 Palo Duro Way
- 1700 Palo Duro Way
- Plan 5042 at The Parks at Wilson Creek - 60′ Lots
- Plan 5022 at The Parks at Wilson Creek - 60′ Lots
- Plan 5012 at The Parks at Wilson Creek - 60′ Lots
- Plan 5061 at The Parks at Wilson Creek - 60′ Lots
- Plan 5032 at The Parks at Wilson Creek - 60′ Lots
- 2608 Muirwood Way
- 1637 Palo Duro Way
- 2724 Biltmore Dr
- 1720 Palmetto Rd
- 1720 Foxtail Dr
- 1705 Verbena Ln
- 1921 Bristol St
- 6734 Oak Hill Ln
- 1513 Mill Creek Way
- 2608 Conroe Rd
- 1544 Creekside Dr
- 1557 Creekside Dr
- 1605 Creekside Dr
- 2709 Suzie Ct
- 2706 Boca Dr
- 3038 Seattle Slew Dr
- 2431 Preakness Place
- 3035 Seattle Slew Dr
- 1325 Choate Pkwy
- 1535 Echo Bluff Dr


