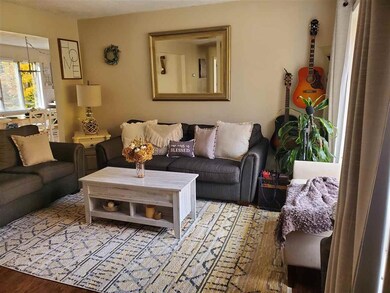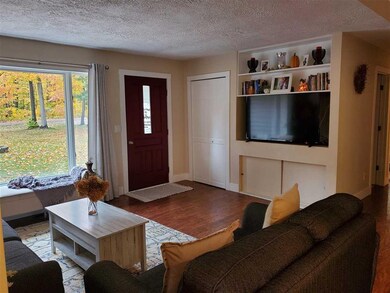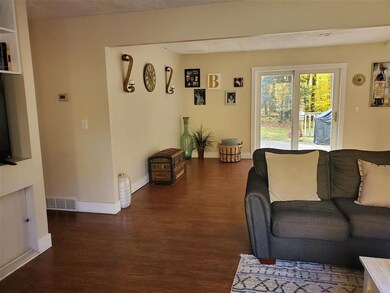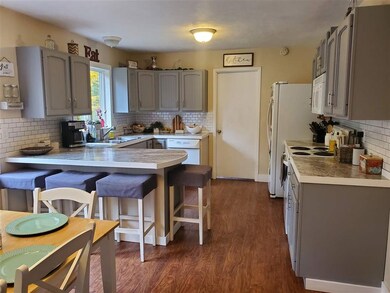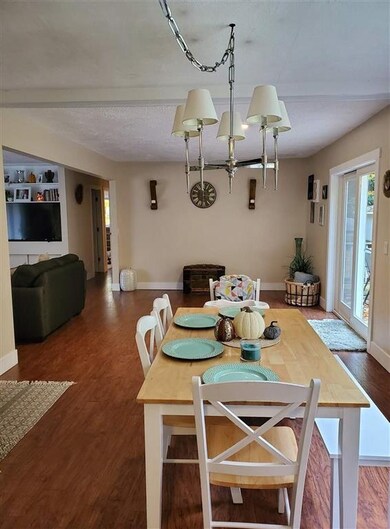
2600 Liegl Dr Alanson, MI 49706
Highlights
- Second Garage
- Main Floor Primary Bedroom
- Wood Frame Window
- Deck
- First Floor Utility Room
- 2 Car Attached Garage
About This Home
As of December 2020Adorable ranch home with open floor plan. New roof & well in 2015. New furnace 2018. House has been updated including paint, trim, pergo flooring, guest bath and master bath, gutters and much more. Extra large lot with beautiful trees and additional insulated and heated 24 x 32 detached garage. Enjoy evenings by the backyard fire pit. Super clean and ready to move in!
Home Details
Home Type
- Single Family
Est. Annual Taxes
- $2,533
Year Built
- Built in 1982
Home Design
- Wood Frame Construction
- Asphalt Shingled Roof
Interior Spaces
- 1,460 Sq Ft Home
- Ceiling Fan
- Insulated Windows
- Wood Frame Window
- Living Room
- Dining Room
- First Floor Utility Room
Kitchen
- Range<<rangeHoodToken>>
- <<builtInMicrowave>>
- Dishwasher
- Disposal
Bedrooms and Bathrooms
- 3 Bedrooms
- Primary Bedroom on Main
- 2 Full Bathrooms
Laundry
- Dryer
- Washer
Basement
- Basement Fills Entire Space Under The House
- Block Basement Construction
Parking
- 2 Car Attached Garage
- Second Garage
Outdoor Features
- Deck
Utilities
- Forced Air Heating System
- Heating System Uses Natural Gas
- Well
- Septic System
Listing and Financial Details
- Assessor Parcel Number 08-16-12-401-030
Ownership History
Purchase Details
Home Financials for this Owner
Home Financials are based on the most recent Mortgage that was taken out on this home.Purchase Details
Home Financials for this Owner
Home Financials are based on the most recent Mortgage that was taken out on this home.Purchase Details
Purchase Details
Purchase Details
Similar Homes in Alanson, MI
Home Values in the Area
Average Home Value in this Area
Purchase History
| Date | Type | Sale Price | Title Company |
|---|---|---|---|
| Warranty Deed | $239,000 | -- | |
| Warranty Deed | $120,000 | Attorney Title Agency Llc | |
| Quit Claim Deed | -- | -- | |
| Warranty Deed | $115,000 | -- | |
| Warranty Deed | $93,000 | -- |
Mortgage History
| Date | Status | Loan Amount | Loan Type |
|---|---|---|---|
| Open | $191,200 | New Conventional | |
| Previous Owner | $122,448 | Purchase Money Mortgage | |
| Previous Owner | $76,749 | No Value Available |
Property History
| Date | Event | Price | Change | Sq Ft Price |
|---|---|---|---|---|
| 12/02/2020 12/02/20 | Sold | $239,000 | +3.9% | $164 / Sq Ft |
| 10/21/2020 10/21/20 | For Sale | $230,000 | +91.7% | $158 / Sq Ft |
| 06/12/2015 06/12/15 | Sold | $120,000 | -11.1% | $82 / Sq Ft |
| 03/27/2015 03/27/15 | Pending | -- | -- | -- |
| 12/05/2014 12/05/14 | For Sale | $135,000 | -- | $92 / Sq Ft |
Tax History Compared to Growth
Tax History
| Year | Tax Paid | Tax Assessment Tax Assessment Total Assessment is a certain percentage of the fair market value that is determined by local assessors to be the total taxable value of land and additions on the property. | Land | Improvement |
|---|---|---|---|---|
| 2024 | $2,533 | $159,600 | $159,600 | $0 |
| 2023 | $2,271 | $118,500 | $118,500 | $0 |
| 2022 | $2,271 | $104,400 | $104,400 | $0 |
| 2021 | $3,913 | $94,600 | $94,600 | $0 |
| 2020 | $1,717 | $95,900 | $95,900 | $0 |
| 2019 | $1,559 | $88,000 | $88,000 | $0 |
| 2018 | $1,593 | $79,900 | $79,900 | $0 |
| 2017 | -- | $69,800 | $69,800 | $0 |
| 2016 | -- | $72,500 | $72,500 | $0 |
| 2015 | -- | $71,500 | $0 | $0 |
| 2014 | -- | $58,800 | $0 | $0 |
Agents Affiliated with this Home
-
Phyllis Burkee

Seller's Agent in 2020
Phyllis Burkee
Jack Van Treese & Assoc..
(231) 838-5307
16 Total Sales
-
Doug Nowels

Buyer's Agent in 2020
Doug Nowels
Real Estate One
(231) 838-2007
91 Total Sales
-
Will Baker

Seller's Agent in 2015
Will Baker
Graham Real Estate
(231) 838-0722
150 Total Sales
-
K
Buyer's Agent in 2015
Karissa Burkee
Gaslight Group Properties
Map
Source: Northern Michigan MLS
MLS Number: 463579
APN: 08-16-12-401-030
- 2670 Liegl Dr
- 2690 Liegl Dr Unit 20
- 6888 N Conway Rd
- 8715 Sandy St Unit 96
- 3250 Oden Rd
- 2936 Oden Rd
- 8373 S Ayr Rd
- 3670 Oden Rd Unit 9
- 3670 Oden Rd Unit 5
- 3670 Oden Rd Unit 2
- 3670 Oden Rd Unit 2
- 4998 Cook Ave
- 3734 Oden Rd
- 8525 Commerce Ct
- 8279 Luce St
- 8555 Moeller Dr
- 1185 Hideaway Valley Dr Unit 60
- 3220 Merritt St Unit 12
- 8632 Luce St
- 3143 U S 31 N

