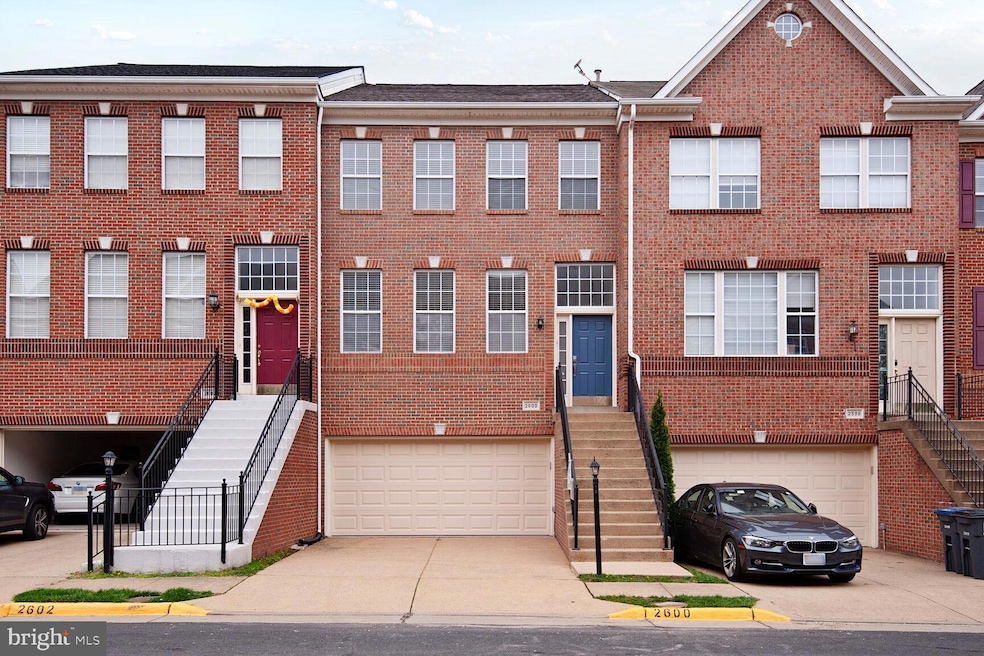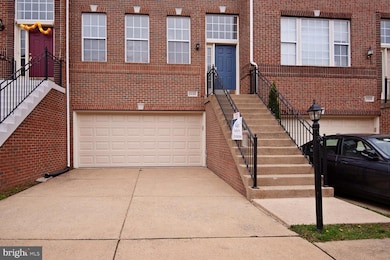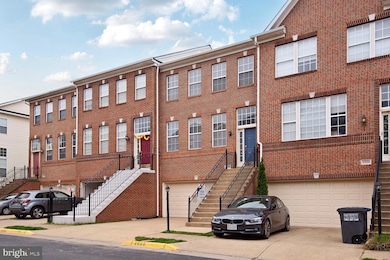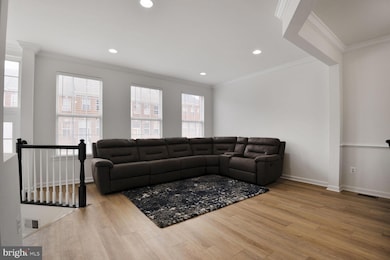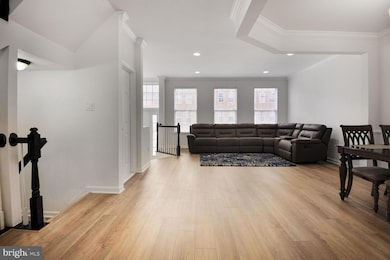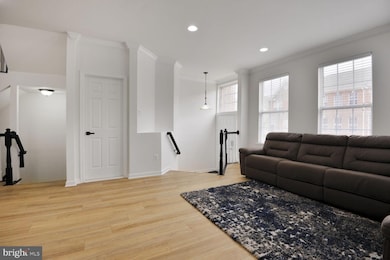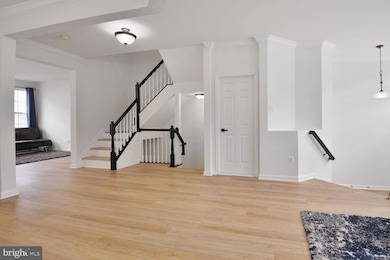
2600 Logan Wood Dr Herndon, VA 20171
Highlights
- A-Frame Home
- 1 Fireplace
- 2 Car Attached Garage
- Mcnair Elementary School Rated A
- Community Pool
- 2-minute walk to Manjar Farm kids play ground
About This Home
As of June 2025*Huge Price Improvement* *Bring your best offers* ***LOCATION**LOCATION**LOCATION*** Welcome to this beautifully maintained, east-facing 2 car garage townhome featuring a host of upgrades and modern finishes throughout. Thoughtfully updated and move-in ready, this home offers both comfort and style in a convenient, amenity-rich community.Step inside to discover a spacious and light-filled layout enhanced by modern upgrades creating a clean, contemporary feel.The main living areas flow seamlessly, with LVP floors and refinished stairs (2023) that connect the space with elegance and function.The kitchen, fully renovated in 2023 with quartz countertops, showcases sleek cabinetry, modern finishes, and a design that’s perfect for both everyday living and entertaining. Additional recent upgrades include a new roof and HVAC system (2022), a whole-house humidifier (2022), and a full suite of updated appliances (2021–2025).Outdoor living is just as impressive, with a Trex deck and concrete patio added in 2022—ideal for relaxing, grilling, or entertaining guests. Upstairs, the home’s bathrooms have been fully remodeled (2025), including a stylish hall bath with a standing shower and a luxurious primary bath featuring new flooring, a custom shower, and contemporary fixtures.Additional highlights include new window treatments with mesh and caulking (2023), and a newer garage door (2019). Every detail has been carefully considered to offer modern comfort and long-term peace of mind.Residents of this vibrant community enjoy access to a wealth of amenities, including three tennis courts, two basketball courts, a clubhouse, and a swimming pool. Ideally located near shopping, the Metro, and Dulles Airport, this townhome is perfectly situated for commuting and enjoying all that the area has to offer.
Last Agent to Sell the Property
Alluri Realty, Inc. License #0225247099 Listed on: 04/24/2025
Townhouse Details
Home Type
- Townhome
Est. Annual Taxes
- $7,556
Year Built
- Built in 1999 | Remodeled in 2025
Lot Details
- 1,650 Sq Ft Lot
- East Facing Home
HOA Fees
- $102 Monthly HOA Fees
Parking
- 2 Car Attached Garage
- Front Facing Garage
- Garage Door Opener
Home Design
- A-Frame Home
- Slab Foundation
- Batts Insulation
- Architectural Shingle Roof
- Vinyl Siding
- Asphalt
- Masonry
- Tile
Interior Spaces
- Property has 3 Levels
- 1 Fireplace
Bedrooms and Bathrooms
- 3 Main Level Bedrooms
Utilities
- Forced Air Heating and Cooling System
- Natural Gas Water Heater
Listing and Financial Details
- Tax Lot 69
- Assessor Parcel Number 0251 20020069
Community Details
Overview
- Association fees include lawn care rear, reserve funds, road maintenance, trash
- Parkside HOA
- Mcnair Farms Land Bay 2 Subdivision
Recreation
- Community Pool
Ownership History
Purchase Details
Home Financials for this Owner
Home Financials are based on the most recent Mortgage that was taken out on this home.Purchase Details
Home Financials for this Owner
Home Financials are based on the most recent Mortgage that was taken out on this home.Purchase Details
Home Financials for this Owner
Home Financials are based on the most recent Mortgage that was taken out on this home.Purchase Details
Home Financials for this Owner
Home Financials are based on the most recent Mortgage that was taken out on this home.Purchase Details
Home Financials for this Owner
Home Financials are based on the most recent Mortgage that was taken out on this home.Similar Homes in Herndon, VA
Home Values in the Area
Average Home Value in this Area
Purchase History
| Date | Type | Sale Price | Title Company |
|---|---|---|---|
| Deed | $714,900 | Household Title | |
| Gift Deed | -- | -- | |
| Warranty Deed | $445,000 | -- | |
| Warranty Deed | $515,000 | -- | |
| Deed | $201,572 | -- |
Mortgage History
| Date | Status | Loan Amount | Loan Type |
|---|---|---|---|
| Open | $564,900 | New Conventional | |
| Previous Owner | $354,000 | New Conventional | |
| Previous Owner | $388,000 | New Conventional | |
| Previous Owner | $392,228 | Adjustable Rate Mortgage/ARM | |
| Previous Owner | $417,000 | New Conventional | |
| Previous Owner | $412,000 | New Conventional | |
| Previous Owner | $161,250 | No Value Available |
Property History
| Date | Event | Price | Change | Sq Ft Price |
|---|---|---|---|---|
| 06/10/2025 06/10/25 | Sold | $714,900 | 0.0% | $316 / Sq Ft |
| 05/15/2025 05/15/25 | Pending | -- | -- | -- |
| 05/08/2025 05/08/25 | Price Changed | $714,900 | -2.7% | $316 / Sq Ft |
| 05/01/2025 05/01/25 | Price Changed | $734,900 | -2.0% | $325 / Sq Ft |
| 04/24/2025 04/24/25 | For Sale | $749,900 | -- | $332 / Sq Ft |
Tax History Compared to Growth
Tax History
| Year | Tax Paid | Tax Assessment Tax Assessment Total Assessment is a certain percentage of the fair market value that is determined by local assessors to be the total taxable value of land and additions on the property. | Land | Improvement |
|---|---|---|---|---|
| 2024 | $7,059 | $609,360 | $185,000 | $424,360 |
| 2023 | $6,744 | $597,610 | $180,000 | $417,610 |
| 2022 | $6,596 | $576,790 | $170,000 | $406,790 |
| 2021 | $6,312 | $537,880 | $160,000 | $377,880 |
| 2020 | $5,697 | $481,390 | $120,000 | $361,390 |
| 2019 | $5,882 | $496,980 | $120,000 | $376,980 |
| 2018 | $5,552 | $482,760 | $110,000 | $372,760 |
| 2017 | $5,605 | $482,760 | $110,000 | $372,760 |
| 2016 | $5,593 | $482,760 | $110,000 | $372,760 |
| 2015 | $5,388 | $482,760 | $110,000 | $372,760 |
| 2014 | $5,192 | $466,300 | $110,000 | $356,300 |
Agents Affiliated with this Home
-
N
Seller's Agent in 2025
Naveen K
Alluri Realty, Inc.
-
N
Buyer's Agent in 2025
Nazmul Haque, PhD
Taylor Properties
Map
Source: Bright MLS
MLS Number: VAFX2230276
APN: 0251-20020069
- 2627 Tarleton Corner Dr
- 13416 Burrough Farm Dr
- 2642 Logan Wood Dr
- 2662 Logan Wood Dr
- 2505 James Madison Cir
- 2506 James Monroe Cir
- 13174 Kidwell Field Rd
- 13390 Spofford Rd Unit 302
- 13503 Bannacker Place
- 13124 Kidwell Field Rd
- 2633 Centerville Rd
- 2448 Rolling Plains Dr
- 13136 Curved Iron Rd
- 2431 Clover Field Cir
- 13123 Copper Brook Way
- 2458 Cypress Green Ln
- 13506 Innovation Station Loop Unit 2B
- 13310 Point Rider Ln
- 13660 Venturi Ln Unit 216
- 2603 Loganberry Dr
