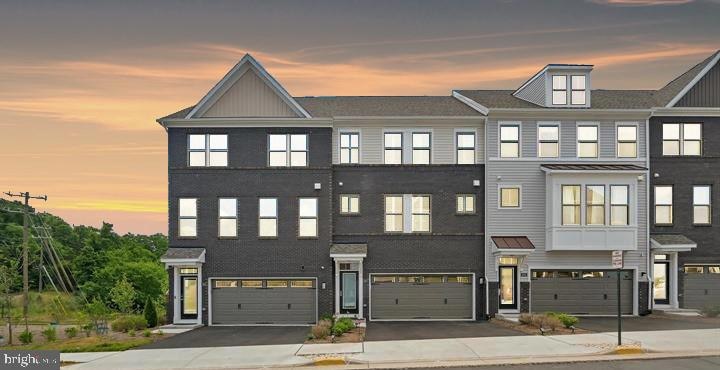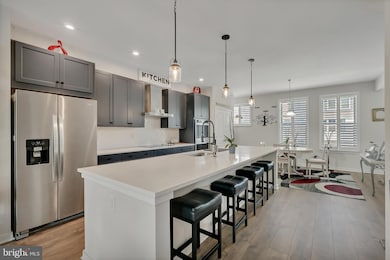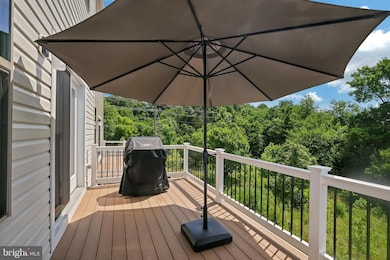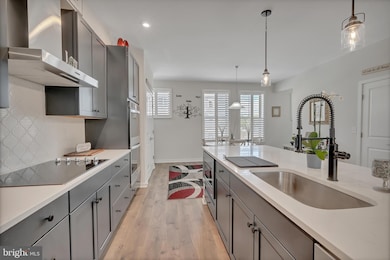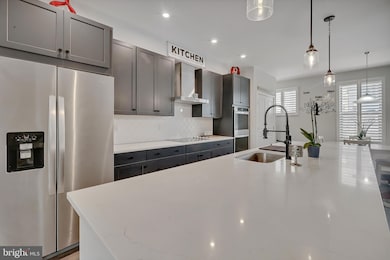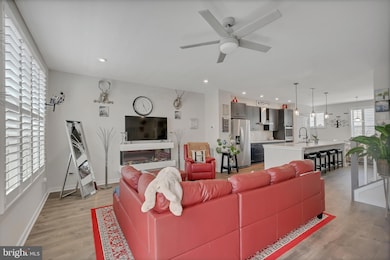
2603 Loganberry Dr Herndon, VA 20171
Floris NeighborhoodEstimated payment $5,373/month
Highlights
- Hot Property
- View of Trees or Woods
- Deck
- Rachel Carson Middle School Rated A
- Open Floorplan
- Contemporary Architecture
About This Home
Welcome Home to Towns at Carters Grove Subdivision! This is the Dream Home you've been waiting for, and shows like a Model Home. Imagine settling into a home that feels fresh and welcoming. You will be Amazed as soon as you enter the home. Recently constructed in 2023, this amazing Four Bedroom Home has been Beautifully Maintained and features a two car Front Garage that sits on a Premium Lot and is beautifully nestled and Backs to Trees! Offering serene views and Abundant Privacy. With over 2,300 square feet of living space and a Lower level Full Bedroom and Full Bathroom! This Magnificent Home boasts a Very Modern and Open Floor Plan that evokes the feeling of a Single-Family home. The Main level's design is ideal for Relaxation and Entertainment, featuring lots of Natural light, a Gourmet Chef Kitchen adorned with elegant cabinets, High-end stainless steel appliances, a Cooktop stove, Dual Ovens and an oversized Island topped with exquisite quartz countertops. Luxury Shutters and Ceiling Fans are Installed all throughout the Home which offers you a Huge saving! The Spacious Living room with Fireplace has a large amount of Natural light, making it the ideal space for family gatherings and entertaining guests, and a Dining Room and a delightful large Trex Deck backing to trees that is perfect for Summer and Fall barbecues! The upper level includes Three Large sized bedrooms, all featuring luxury vinyl plank flooring located all through out the home including the bedroom level makes for easy maintenance. The Owner's suite is a true retreat, complete with a spacious walk-in closet and a luxurious bathroom featuring a dual vanity sink with a walk-in shower and soaking tub. To add to your convenience, the Laundry Room is situated on the bedroom level, making chores a breeze. The Lower Level offers a Fourth bedroom and a Full Bathroom, perfect for guests or a home office. The backyard can be Fully Fenced, making it ideal for family pets. Location, Location, Location! It is a Commuters Dream! With the home proximity within a few minutes to Washington Dulles International Airport, The Silver Line Metro and major commuter routes like Fairfax County Parkway and 267, you have unparalleled access to Tysons Corner, Arlington, the Pentagon, Reagan National Airport , Washington, DC, and near Reston Town Center, Worldgate Centre, and Dulles Town Center Mall. Clock Tower Shopping Center is just minutes away that features a large number of dining and shopping options, along with nearby parks and walking trails. Whether commuting to nearby tech hubs or exploring the vibrant Northern Virginia corridor, this home puts everything within reach. Save this Home Listing and Schedule your Site Tour Today and see for yourself what makes this home and community so special. Do not miss the opportunity to make this incredible home yours!
Townhouse Details
Home Type
- Townhome
Est. Annual Taxes
- $8,736
Year Built
- Built in 2023
Lot Details
- 1,800 Sq Ft Lot
- Property is in excellent condition
HOA Fees
- $75 Monthly HOA Fees
Parking
- 2 Car Attached Garage
- Basement Garage
- Oversized Parking
- Front Facing Garage
- Garage Door Opener
Home Design
- Contemporary Architecture
- Slab Foundation
- Brick Front
Interior Spaces
- 2,301 Sq Ft Home
- Property has 3 Levels
- Open Floorplan
- Ceiling Fan
- Electric Fireplace
- ENERGY STAR Qualified Windows
- Window Treatments
- Living Room
- Dining Room
- Views of Woods
- Basement Fills Entire Space Under The House
Kitchen
- Breakfast Room
- Eat-In Kitchen
- Built-In Double Oven
- Cooktop
- Built-In Microwave
- ENERGY STAR Qualified Refrigerator
- ENERGY STAR Qualified Dishwasher
- Stainless Steel Appliances
- Kitchen Island
- Upgraded Countertops
- Disposal
Bedrooms and Bathrooms
- En-Suite Primary Bedroom
Laundry
- Laundry Room
- Laundry on upper level
- Dryer
- ENERGY STAR Qualified Washer
Schools
- Lutie Lewis Coates Elementary School
- Carson Middle School
- Westfield High School
Utilities
- Central Air
- Heating Available
- High-Efficiency Water Heater
Additional Features
- ENERGY STAR Qualified Equipment for Heating
- Deck
- Suburban Location
Community Details
- Association fees include snow removal, trash, road maintenance
- Towns At Carters Grove Subdivision
Listing and Financial Details
- Tax Lot 2
- Assessor Parcel Number 0242 13 0002
Map
Home Values in the Area
Average Home Value in this Area
Tax History
| Year | Tax Paid | Tax Assessment Tax Assessment Total Assessment is a certain percentage of the fair market value that is determined by local assessors to be the total taxable value of land and additions on the property. | Land | Improvement |
|---|---|---|---|---|
| 2024 | $8,736 | $754,070 | $226,000 | $528,070 |
| 2023 | $2,889 | $256,000 | $256,000 | $0 |
| 2022 | $2,390 | $209,000 | $209,000 | $0 |
Property History
| Date | Event | Price | Change | Sq Ft Price |
|---|---|---|---|---|
| 07/15/2025 07/15/25 | For Sale | $815,000 | -1.2% | $354 / Sq Ft |
| 04/10/2025 04/10/25 | Price Changed | $825,000 | -1.2% | $359 / Sq Ft |
| 03/08/2025 03/08/25 | For Sale | $835,000 | -- | $363 / Sq Ft |
Purchase History
| Date | Type | Sale Price | Title Company |
|---|---|---|---|
| Quit Claim Deed | -- | None Listed On Document | |
| Special Warranty Deed | $799,999 | First American Title |
Mortgage History
| Date | Status | Loan Amount | Loan Type |
|---|---|---|---|
| Previous Owner | $719,999 | New Conventional |
About the Listing Agent

Are you ready to find your dream home or to see how much your house can sell for in today's market? Dell Epps has represented numerous of Homebuyers and House Sellers for over 10 years in Fairfax County, Prince William County, Loudoun County and the surrounding area. My philosophy is simple: clients come first. I pledge to be in constant communication with our clients, keeping them fully informed throughout the entire buying or selling process. I believe that if you are not left with an amazing
Dell's Other Listings
Source: Bright MLS
MLS Number: VAFX2225706
APN: 0242-13-0002
- 2601 Loganberry Dr
- 2627 Loganberry Dr
- 2612 Velocity Rd
- 2646 Velocity Rd
- 2621 River Birch Rd
- 2623 River Birch Rd
- 2613 River Birch Rd
- 2607 River Birch Rd
- 2603 River Birch Rd
- 2601 River Birch Rd
- 2664 River Birch Rd
- 2668 River Birch Rd
- 13619 Red Squirrel Way
- 0A-2 River Birch Rd
- 0A River Birch Rd
- 13722 Aviation Place
- 14044 Sunrise Valley Dr
- 13922 Aviation Place
- 13724 Aviation Place
- 13726 Aviation Place
- 2634 Velocity Rd
- 13610 Big Boulder Rd
- 2734 Velocity Rd
- 13659 St Johns Wood Place
- 13653 Saint Johns Wood Place
- 13620 Red Squirrel Way
- 13680 Saint Johns Wood Place
- 2650 Jetstream Rd
- 14070 Sunrise Valley Dr
- 2518 Peter Jefferson Ln
- 2555 Chase Wellesley Dr
- 12850 Mosaic Park Way Unit 2Q
- 2551 Cornelia Rd
- 13550 Davinci Ln Unit 89
- 13640 Salk St
- 13800 Jefferson Park Dr
- 2601 Tarleton Corner Dr
- 2621 Tarleton Corner Dr
- 2627 Tarleton Corner Dr
- 2631 Tarleton Corner Dr
