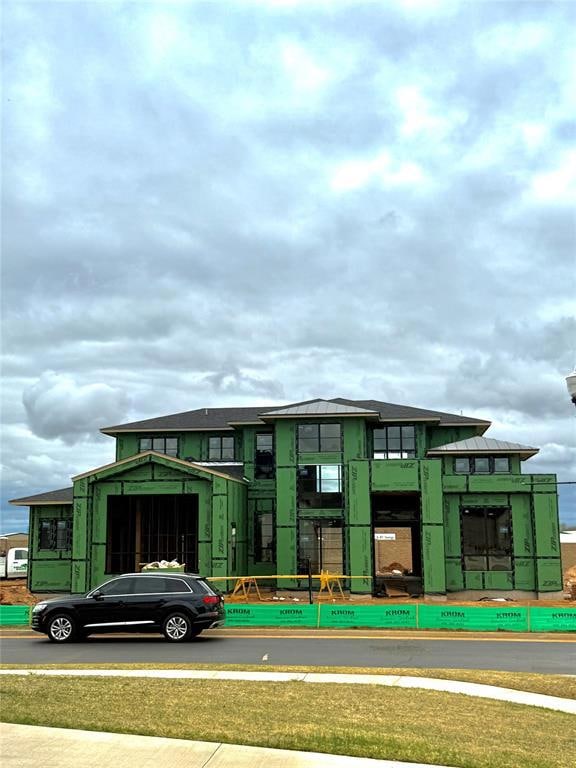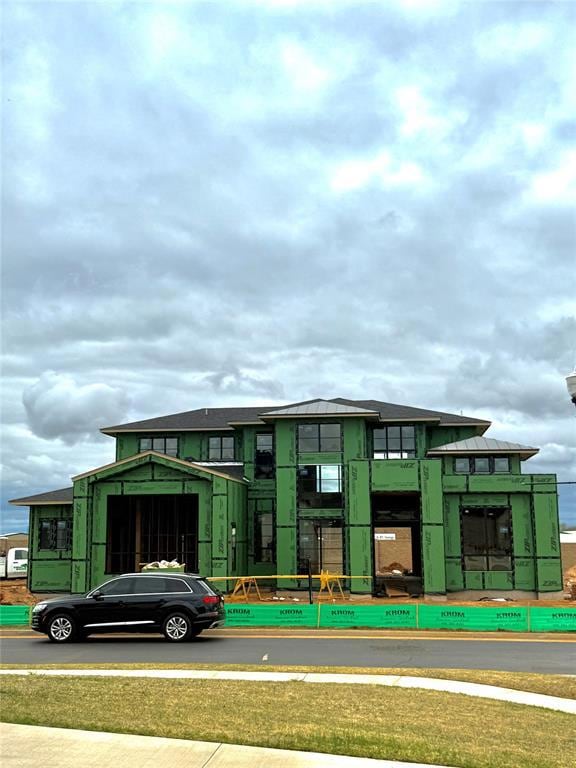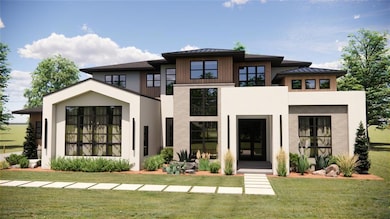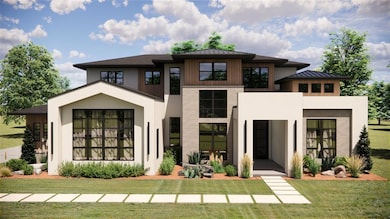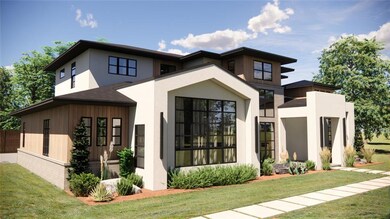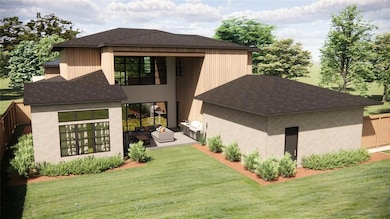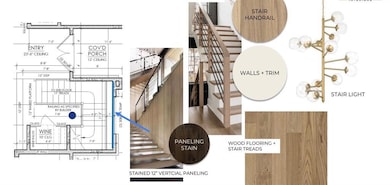Estimated payment $6,295/month
Highlights
- New Construction
- Contemporary Architecture
- Wood Flooring
- Skyview Elementary School Rated A-
- Vaulted Ceiling
- Covered Patio or Porch
About This Home
Welcome to this meticulously crafted luxury home, where every detail has been thoughtfully designed for elegance and comfort located in the beautiful gated community of Kingsridge Lake Estates. Upon entering, you are immediately captivated by the awe-inspiring 25-foot ceilings in the main entry and living area, complemented by the stunning floating mono stringer staircase, setting the tone for the rest of the home.
With 12-foot ceilings throughout the living spaces, featuring a mix of coffered, vaulted, and tray ceilings, the home exudes depth and architectural interest in every room. The expansive kitchen seamlessly flows into a large dining area, ideal for entertaining. A beautifully appointed butler's pantry offers extra storage and a dedicated prep space, ensuring your kitchen remains pristine and ready for any occasion. Custom cabinetry throughout provides both beauty and functionality.
The living room features a striking stone fireplace—perfect for unwinding at the end of the day. For wine enthusiasts, a dedicated wine room awaits to display your collection in style.
Throughout the home, white oak beams add timeless charm, while upgraded luxury light fixtures provide ambiance and elegance. The home's durability is ensured by spray foam insulation, rebar-reinforced concrete, along with oversized foundation and footing for added structural integrity.
The master suite is a true retreat, with a private coffee bar and a lavish wet shower in the master bath—perfect for unwinding after a long day. Walk-in showers in the additional bathrooms offer modern convenience, while the thoughtfully designed dog shower caters to your furry companions.
Step outside through the impressive 16-foot quad patio slider to an expansive outdoor living area, where you can enjoy serene views and the surrounding landscape.
This home is the epitome of luxury, offering the ultimate in comfort, style, and sophistication.
**UNDER CONSTRUCTION**
Home Details
Home Type
- Single Family
Est. Annual Taxes
- $79
Year Built
- Built in 2025 | New Construction
Lot Details
- 0.29 Acre Lot
- West Facing Home
HOA Fees
- $83 Monthly HOA Fees
Parking
- 3 Car Attached Garage
- Driveway
Home Design
- Home is estimated to be completed on 8/31/25
- Contemporary Architecture
- Modern Architecture
- Brick Exterior Construction
- Slab Foundation
- Composition Roof
- Stucco
- Stone
Interior Spaces
- 3,995 Sq Ft Home
- 2-Story Property
- Vaulted Ceiling
- Ceiling Fan
- Electric Fireplace
- Fire and Smoke Detector
- Dishwasher
- Laundry Room
Flooring
- Wood
- Carpet
- Tile
Bedrooms and Bathrooms
- 4 Bedrooms
- 5 Full Bathrooms
Outdoor Features
- Covered Patio or Porch
Schools
- Ranchwood Elementary School
- Yukon Middle School
- Yukon High School
Utilities
- Central Heating and Cooling System
- Tankless Water Heater
- High Speed Internet
Community Details
- Association fees include maintenance, maintenance common areas
- Mandatory home owners association
Listing and Financial Details
- Legal Lot and Block 15 / 7
Map
Home Values in the Area
Average Home Value in this Area
Tax History
| Year | Tax Paid | Tax Assessment Tax Assessment Total Assessment is a certain percentage of the fair market value that is determined by local assessors to be the total taxable value of land and additions on the property. | Land | Improvement |
|---|---|---|---|---|
| 2024 | $79 | $653 | $653 | -- |
| 2023 | $79 | $653 | $653 | $0 |
| 2022 | $79 | $653 | $653 | $0 |
| 2021 | $79 | $653 | $653 | $0 |
| 2020 | $78 | $653 | $653 | $0 |
| 2019 | $78 | $653 | $653 | $0 |
| 2018 | $78 | $653 | $653 | $0 |
| 2017 | $78 | $653 | $653 | $0 |
| 2016 | $78 | $653 | $653 | $0 |
Property History
| Date | Event | Price | List to Sale | Price per Sq Ft |
|---|---|---|---|---|
| 10/02/2025 10/02/25 | Price Changed | $1,175,000 | +11.9% | $294 / Sq Ft |
| 05/20/2025 05/20/25 | Price Changed | $1,050,000 | +7.7% | $263 / Sq Ft |
| 04/16/2025 04/16/25 | Price Changed | $975,000 | +1.7% | $244 / Sq Ft |
| 01/10/2025 01/10/25 | For Sale | $958,500 | -- | $240 / Sq Ft |
Purchase History
| Date | Type | Sale Price | Title Company |
|---|---|---|---|
| Warranty Deed | $118,000 | Old Republic Title |
Source: MLSOK
MLS Number: 1150172
APN: 090130610
- 10808 NW 25th St
- 10812 NW 25th St
- 10205 NW 27th St
- 10809 NW 27th St
- 10232 NW 28th Terrace
- 10236 NW 28th Terrace
- 10228 NW 28th Terrace
- 10224 NW 28th Terrace
- 10804 NW 28th Terrace
- 10229 NW 28th Terrace
- 10225 NW 28th Terrace
- 10233 NW 28th Terrace
- 10305 NW 28th Terrace
- 10217 NW 28th Terrace
- 10209 NW 28th Terrace
- 10201 NW 28th Terrace
- 2505 Alice Way
- 10300 NW 28th St
- 10304 NW 28th St
- 10212 NW 28th St
- 2813 Sunberry Way
- 10205 NW 28th Terrace
- 10600 NW 20th St
- 10708 NW 32nd St
- 10529 NW 19th St
- 1909 Sara Vista Dr
- 3134 Mount Nebo Dr
- 10652 NW 33rd St
- 10213 NW 28th Terrace
- 616 Morningside Dr
- 10509 NW 19th St
- 10213 NW 24th Terrace
- 620 Eastview Dr
- 10232 NW 28th St
- 10633 NW 34th St
- 10516 NW 16th St
- 3512 Slate River Dr
- 3631 Vanguard Dr
- 1304 Katelyn Ct
- 3901 Taylor Ln
