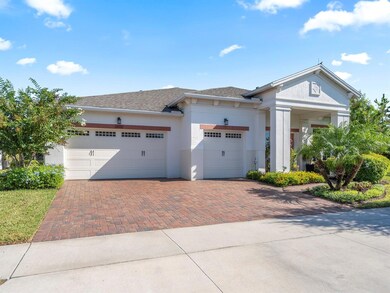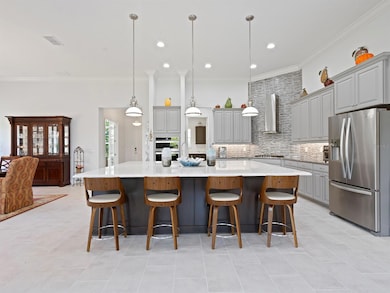2600 Meadowedge Loop Saint Cloud, FL 34772
East Saint Cloud NeighborhoodEstimated payment $4,403/month
Highlights
- Fishing Pier
- Active Adult
- Open Floorplan
- Fitness Center
- Gated Community
- Clubhouse
About This Home
Welcome to 2600 Meadowedge Loop, nestled in the vibrant gated community of Twin Lakes — a premier Del Webb active-adult neighborhood in St. Cloud where resort-style living meets everyday comfort! This elegant 3-bedroom, plus office, 2.5-bath single-level home with a 3-car garage sits proudly on an ideal corner lot at the end of a quiet street, surrounded by beautifully landscaped grounds with no rear neighbors for added privacy. Offering 2,935 sq. ft. of thoughtfully designed living space, this home perfectly balances elegance, functionality, and Florida’s signature indoor-outdoor lifestyle. Inside, you’ll find 12-foot ceilings, graceful crown molding in the main living areas and primary suite, and a bright open floorplan filled with natural light. A dedicated office with French doors and ceiling fan sits just off the foyer, providing a perfect workspace or reading retreat. The gourmet kitchen shines with an enormous quartz island, slow-close cabinetry with crown molding, tiled backsplash, stainless steel appliances, a walk-in pantry, and a butler’s pantry that connects to an upgraded laundry room—thoughtfully enhanced with added cabinetry for extra storage and organization. The spacious living room features surround-sound speakers, a ceiling fan, and a custom built-in entertainment center, while a wall of stackable sliding glass doors fully opens to the covered and screened-in paver patio—creating an effortless indoor-outdoor living experience. Enjoy outdoor speakers, lush landscaping, and complete privacy, with an additional open-air paver patio just beyond the screened enclosure—perfect for grilling, sunbathing, or simply soaking up the Florida sunshine. The primary suite is a luxurious retreat of its own, highlighted by a tray ceiling with crown molding, ample natural light, and peaceful views of the backyard greenery. The spa-inspired bathroom offers an expansive dual-shower layout, dual vanities with quartz countertops, and a custom-designed walk-in closet with thoughtful organization throughout. Both secondary bedrooms include walk-in closets and ceiling fans, offering comfort and flexibility for guests. The three-car garage is immaculate and functional, complete with epoxy-coated floors, insulated doors, metal storage shelving, and a Pelican whole-house water-filtration system. The exterior is equally well maintained with seamless gutters and HOA-maintained landscaping, ensuring every lawn in the community stays pristine without the upkeep. Residents of Twin Lakes by Del Webb, a premier 55+ gated community, enjoy resort-style amenities including a clubhouse, state-of-the-art fitness center, resort pools (including lap and zero entry), sauna, tennis, basketball, and pickleball courts, bocce ball, walking trails, dog parks, putting green, boat dock, kayaking, and so much more! Plus, there is always a full calendar of social activities. This spectacular home is in an ideal location with the Orlando airport about 35 mins away, Melbourne Beach just a little over an hour drive, Disney and Universal are less than 40 mins, and tons of shopping less than 10 mins up the road! All appliances are included, even the Pelican whole-house water filtration system, making this home truly move-in ready. This isn't just a home, but the Florida lifestyle you've been searching for. Experience refined comfort, privacy, and the best of Central Florida’s active-adult living—schedule your private tour today!
Listing Agent
LPT REALTY, LLC Brokerage Phone: 877-366-2213 License #3522242 Listed on: 10/18/2025

Home Details
Home Type
- Single Family
Est. Annual Taxes
- $7,715
Year Built
- Built in 2019
Lot Details
- 8,276 Sq Ft Lot
- South Facing Home
- Mature Landscaping
- Corner Lot
- Irrigation Equipment
- Landscaped with Trees
HOA Fees
- $357 Monthly HOA Fees
Parking
- 3 Car Attached Garage
- Garage Door Opener
- Driveway
Home Design
- Florida Architecture
- Slab Foundation
- Shingle Roof
- Concrete Siding
- Block Exterior
- Stucco
Interior Spaces
- 2,935 Sq Ft Home
- 1-Story Property
- Open Floorplan
- Built-In Features
- Crown Molding
- Tray Ceiling
- High Ceiling
- Ceiling Fan
- Insulated Windows
- Shades
- Sliding Doors
- Family Room Off Kitchen
- Living Room
- Formal Dining Room
- Home Office
- Inside Utility
- Fire and Smoke Detector
Kitchen
- Breakfast Bar
- Walk-In Pantry
- Butlers Pantry
- Built-In Oven
- Range with Range Hood
- Recirculated Exhaust Fan
- Microwave
- Dishwasher
- Stone Countertops
- Disposal
Flooring
- Carpet
- Ceramic Tile
Bedrooms and Bathrooms
- 3 Bedrooms
- Walk-In Closet
Laundry
- Laundry Room
- Dryer
- Washer
Outdoor Features
- Fishing Pier
- Access To Lake
- Enclosed Patio or Porch
- Rain Gutters
Schools
- Hickory Tree Elementary School
- Harmony Middle School
- Harmony High School
Utilities
- Central Heating and Cooling System
- Thermostat
- Underground Utilities
- Natural Gas Connected
- Water Filtration System
- Tankless Water Heater
- Cable TV Available
Listing and Financial Details
- Visit Down Payment Resource Website
- Legal Lot and Block 633 / 1
- Assessor Parcel Number 17-26-31-5262-0001-6330
- $1,824 per year additional tax assessments
Community Details
Overview
- Active Adult
- Association fees include common area taxes, pool, ground maintenance, maintenance, recreational facilities
- Kelly Wilson At Artemis Lifestyle Association, Phone Number (407) 556-3903
- Visit Association Website
- Built by Jones Homes
- Twin Lakes Ph 2A 2B Subdivision, Sanibel Floorplan
- The community has rules related to deed restrictions, fencing
Amenities
- Clubhouse
- Community Mailbox
Recreation
- Tennis Courts
- Community Basketball Court
- Pickleball Courts
- Recreation Facilities
- Fitness Center
- Community Pool
- Community Spa
- Dog Park
Security
- Gated Community
Map
Home Values in the Area
Average Home Value in this Area
Tax History
| Year | Tax Paid | Tax Assessment Tax Assessment Total Assessment is a certain percentage of the fair market value that is determined by local assessors to be the total taxable value of land and additions on the property. | Land | Improvement |
|---|---|---|---|---|
| 2025 | $7,715 | $433,552 | -- | -- |
| 2024 | $7,598 | $421,334 | -- | -- |
| 2023 | $7,598 | $409,063 | $0 | $0 |
| 2022 | $7,339 | $395,207 | $0 | $0 |
| 2021 | $7,312 | $383,697 | $0 | $0 |
| 2020 | $6,988 | $378,400 | $55,000 | $323,400 |
| 2019 | $2,350 | $55,000 | $55,000 | $0 |
Property History
| Date | Event | Price | List to Sale | Price per Sq Ft |
|---|---|---|---|---|
| 01/23/2026 01/23/26 | Price Changed | $654,000 | -0.8% | $223 / Sq Ft |
| 10/18/2025 10/18/25 | For Sale | $659,000 | -- | $225 / Sq Ft |
Purchase History
| Date | Type | Sale Price | Title Company |
|---|---|---|---|
| Special Warranty Deed | $501,929 | Clear Title Of Florida Llc |
Source: Stellar MLS
MLS Number: O6346165
APN: 17-26-31-5262-0001-6330
- 2606 Meadowedge Loop
- 4921 Catalpa Dr
- 4911 Catalpa Dr
- 5014 E Fountainwood Dr
- 2632 Meadowedge Loop
- 5003 E Fountainwood Dr
- 4909 W Fountainwood Dr
- 5026 E Fountainwood Dr
- 4911 Drawdy Ct
- 2658 Midsweet Ave
- 2712 Southland St
- 5081 Twin Lakes Blvd
- 2680 Redblush Terrace
- 2458 Dream Home Ct
- 2557 Yellow Brick Rd
- 2454 Dream Home Ct
- 2699 Midsweet Ave
- 2709 Greenlands St
- 2302 Datura Loop
- 5037 Fallglo Way
- 4896 Stellar Dr
- 2513 Datura Loop
- 2360 Datura Loop
- 5170 Buttonsage Dr
- 3233 Hickory Tree Rd
- 2834 Shelburne Way
- 2282 Nuthatch St
- 2991 Biron Rd
- 2955 Sunstar Dr
- 2194 Tay Wes Dr
- 3024 Fieldwood Cir
- 2909 Nottel Dr
- 2957 Nottel Dr
- 2151 Tay Wes Dr
- 2238 Tay Wes Dr
- 2255 Tay Wes Dr
- 4957 Olivia Ct
- 5048 Holm Oak Dr
- 5054 Holm Oak Dr
- 2792 Nottel Dr






