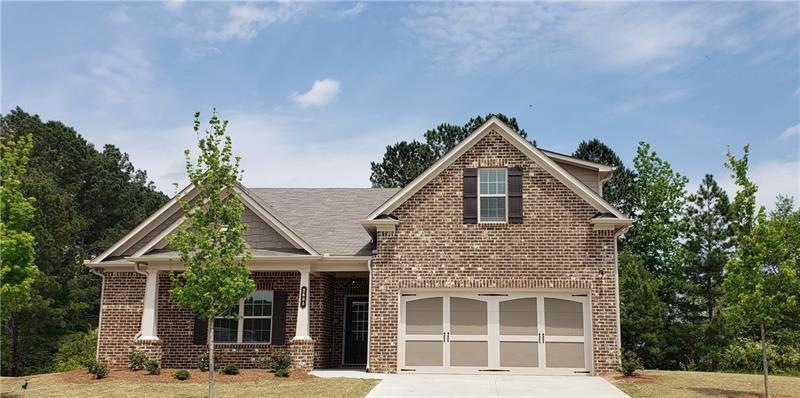
$325,000
- 3 Beds
- 2 Baths
- 1,400 Sq Ft
- 537 Eastside Dr
- Dacula, GA
Welcome to this beautiful ranch home in the highly sought-after City Of Dacula sitting on large over half acres lot! Freshly painted in & out, smooth ceiling, totally renovated to modern look few years ago. This charming one-story residence offers exceptional comfort and convenience featuring 3 spacious bedrooms and 2 full bathrooms, along with an open floor plan ideal for both entertaining and
Kapil Bhandari Must Sell Realty, Inc.
