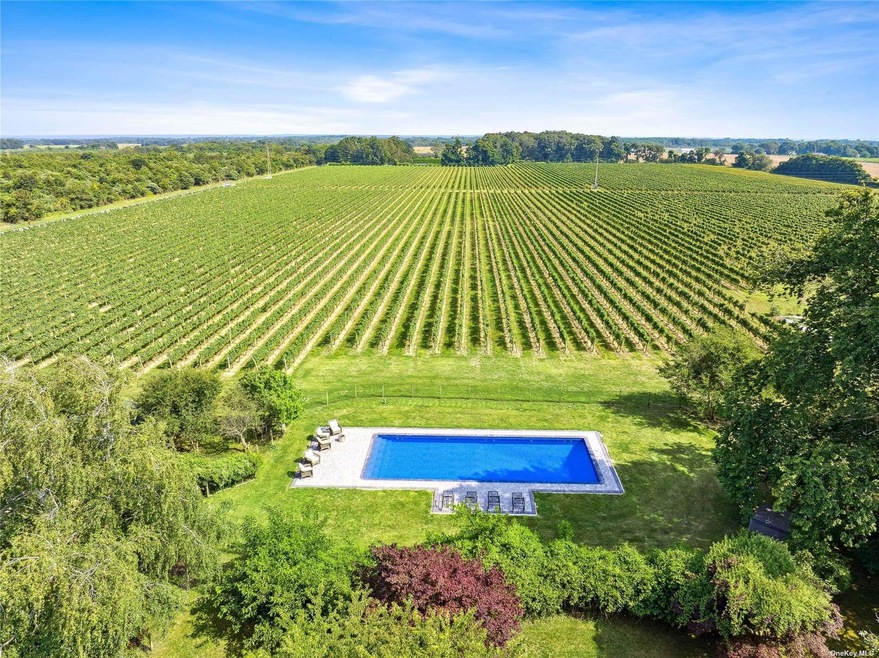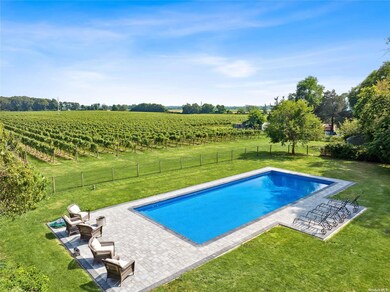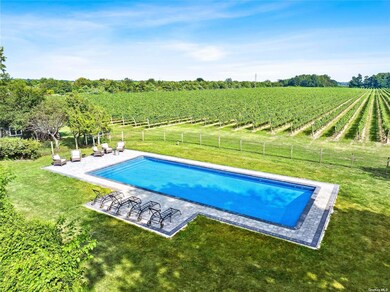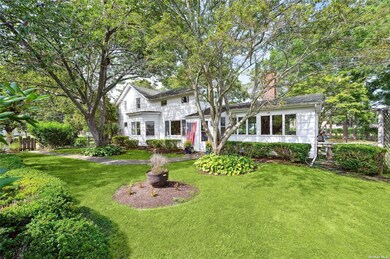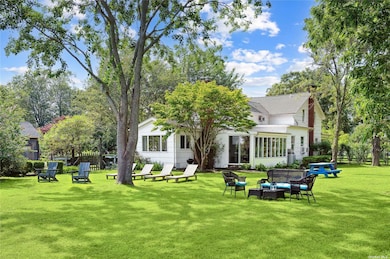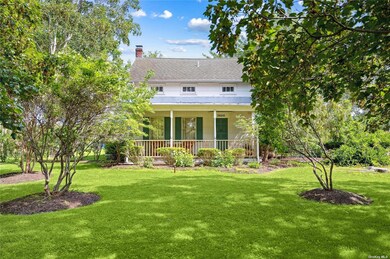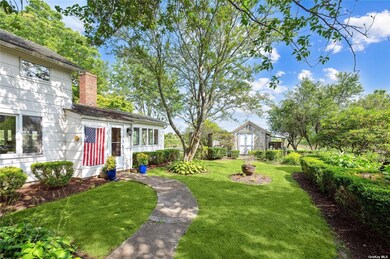2600 Oregon Rd Mattituck, NY 11952
Nassau Point NeighborhoodHighlights
- In Ground Pool
- 2 Acre Lot
- Eat-In Kitchen
- Mattituck-Cutchogue Elementary School Rated A-
- Wood Flooring
- Hot Water Heating System
About This Home
MAGIC ON OREGON ROAD Romance, elegance, and the bucolic backdrop of Oregon Road make this home a standout! Nestled within a vineyard, this 3 bedroom, 2 bath vintage farmhouse charmer lies on 2 acres with an in-ground pool and endless vineyard views. Short distance to tasting rooms, farm stands, renowned restaurants, vineyards, and fantastic beaches that the North Fork is known for! $10,000.00 for January // $10,000.00 for February // $15,000.00 for June // $25,000.00 for July // $30,000.00 for Aug-Labor Day // $12,500.00 for September // $12,500.00 for October Permit # 0940
Listing Agent
Corcoran Brokerage Phone: 631-848-7730 License #10301200825 Listed on: 01/10/2025

Home Details
Home Type
- Single Family
Est. Annual Taxes
- $14,083
Year Built
- Built in 1910
Home Design
- Frame Construction
Interior Spaces
- 1,474 Sq Ft Home
- Wood Flooring
- Eat-In Kitchen
Bedrooms and Bathrooms
- 3 Bedrooms
- 2 Full Bathrooms
Schools
- Contact Agent Elementary And Middle School
- Contact Agent High School
Utilities
- Cooling System Mounted To A Wall/Window
- Hot Water Heating System
- Drilled Well
- Septic Tank
Additional Features
- In Ground Pool
- 2 Acre Lot
Community Details
- No Pets Allowed
Listing and Financial Details
- Assessor Parcel Number 1000-100-00-04-00-005-003
Map
Source: OneKey® MLS
MLS Number: 811931
APN: 1000-100-00-04-00-005-003
- 3320 Oregon Rd
- 6580 Oregon Rd
- 2850 Reeve Rd
- 730 Sebastians Cove
- 6805 Alvahs Ln
- 15690 County Road 48
- 470 Lloyds Ln
- 3000 Grand Ave
- 495 Knollwood Ln
- 1775 Naugles Dr
- 17425 County Road 48
- 435 Old Saddle Ln
- 1500 Grand Ave
- 3445 Wickham Ave
- 1015 Knollwood Ln
- 18275 County Road 48
- 2100 Duck Pond Rd
- 1500 Marys Rd
- 2650 Wickham Ave
- 18250 County Road 48
