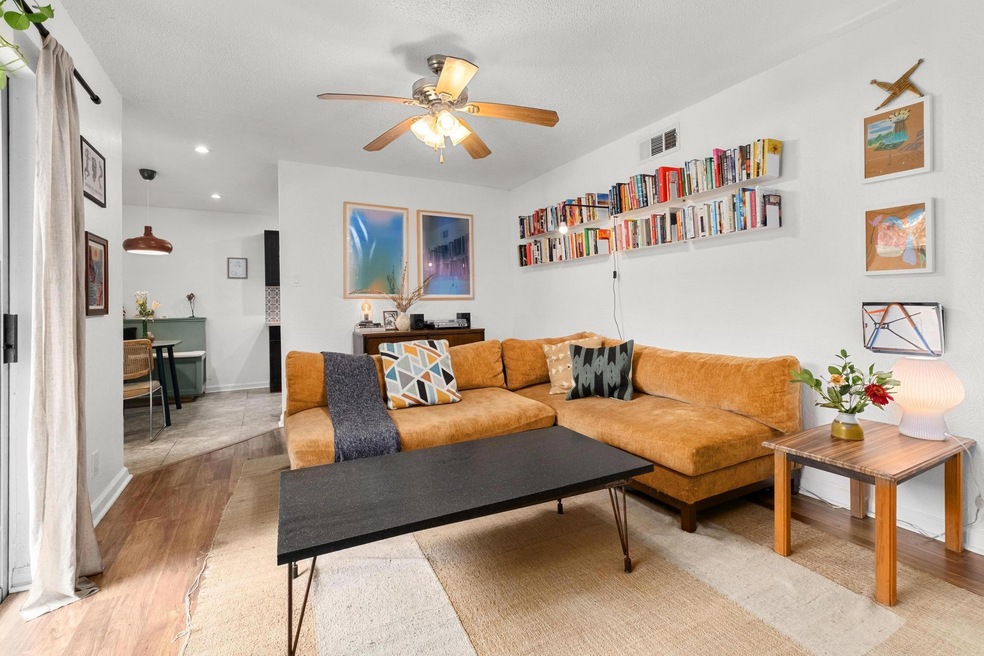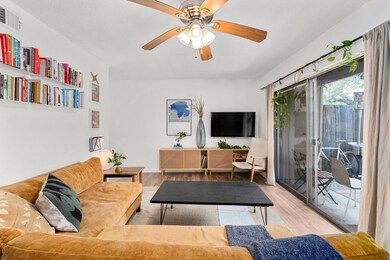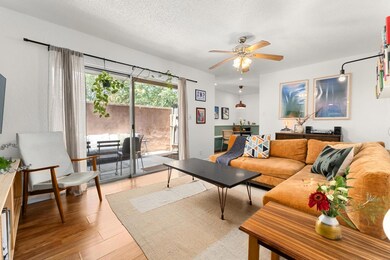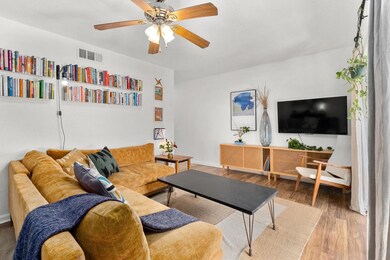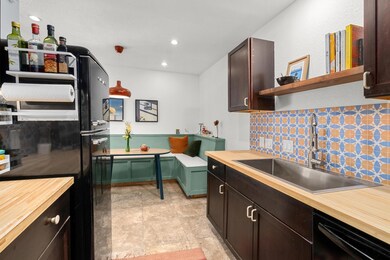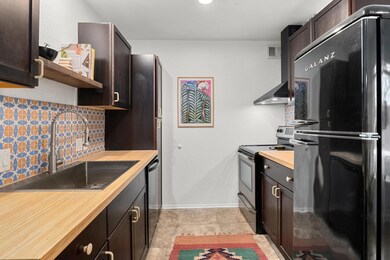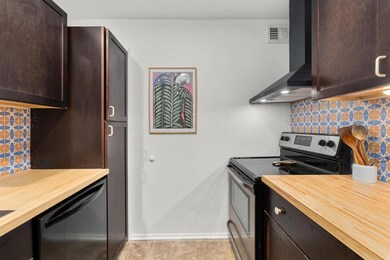2600 Penny Ln Unit 106 Austin, TX 78757
North Shoal Creek NeighborhoodHighlights
- In Ground Pool
- Built-In Features
- Uncovered Courtyard
- Anderson High School Rated A
- Walk-In Closet
- Patio
About This Home
Welcome home to this charming 2-bedroom condo on the first floor in North Central Austin! This beautifully decorated home offers a spacious, open floor plan with built-in seating in the dining area. Friends can lounge as you cook in the updated kitchen, which comes with a brand-new dishwasher and vintage (but new!) fridge. Spread out in the large main bedroom, which also features a walk-in closet. Use the second bedroom for a roommate, guest room or office. The best part of this home might be the private fenced-in patio. Lounge outside on a cool day, do some gardening in the plant box or host a dinner party. Each afternoon, watch as tons of natural light streams into the living room. Heating up? Head to the community pool, where you’re almost certain to have the place to yourself. Landlord covers all utilities except for electricity and internet. Unbeatable location. Less than 10 minutes from the Domain, Austin FC stadium and walking distance to all kinds of restaurants and activities including Alamo Draft House, Waterloo Ice House, Epoch Coffee and more!
Listing Agent
Pure Realty Brokerage Phone: (512) 426-7182 License #0696515 Listed on: 06/26/2025

Condo Details
Home Type
- Condominium
Est. Annual Taxes
- $3,029
Year Built
- Built in 1969
Lot Details
- Northeast Facing Home
Parking
- 2 Car Garage
Interior Spaces
- 834 Sq Ft Home
- 1-Story Property
- Furnished or left unfurnished upon request
- Built-In Features
Kitchen
- Electric Oven
- Built-In Electric Range
- Microwave
- Dishwasher
- Laminate Countertops
Flooring
- Laminate
- Tile
Bedrooms and Bathrooms
- 2 Main Level Bedrooms
- Walk-In Closet
Home Security
Pool
- In Ground Pool
- Outdoor Pool
Outdoor Features
- Uncovered Courtyard
- Patio
- Outdoor Grill
Schools
- Pillow Elementary School
- Burnet Middle School
- Anderson High School
Utilities
- Central Air
- Cable TV Available
Listing and Financial Details
- Security Deposit $1,650
- Tenant pays for cable TV, electricity, internet
- The owner pays for association fees, hot water, HVAC maintenance, sewer, trash collection, water
- Negotiable Lease Term
- $50 Application Fee
- Assessor Parcel Number 02410610320024
- Tax Block B
Community Details
Overview
- Property has a Home Owners Association
- 48 Units
- Victoria Square Condo Subdivision
Amenities
- Community Barbecue Grill
- Laundry Facilities
Recreation
- Community Pool
Pet Policy
- Pet Deposit $300
- Dogs and Cats Allowed
Security
- Fire and Smoke Detector
Map
Source: Unlock MLS (Austin Board of REALTORS®)
MLS Number: 4530633
APN: 245949
- 2600 Penny Ln Unit 115
- 8414 Bowling Green Dr Unit 3
- 8409 Bowling Green Dr
- 8415 Bowling Green Dr
- 2500 Steck Ave Unit 13
- 8516 Rockwood Ln
- 8604 Primrose Ln
- 8108 Briarwood Ln
- 8101 Parkdale Dr
- 8014 Stillwood Ln
- 3106 Candlelight Ct
- 8012 Stillwood Ln
- 3008 Firwood Dr
- 3103 Steck Ave
- 3105 Steck Ave
- 8018 Rockwood Ln
- 2450 Ashdale Dr Unit B211
- 2450 Ashdale Dr Unit D206
- 8301 Weyburn Dr
- 2601 Ashdale Dr
- 2600 Penny Ln Unit 201
- 2600 Penny Ln Unit 303
- 2602 Penny Ln Unit 201
- 8524 Burnet Rd
- 8500 Bowling Green Dr Unit B
- 8528 Burnet Rd
- 8615 Rockwood Ln
- 8410 Briarwood Ln
- 2530 Steck Ave
- 2301 Ohlen Rd Unit 108
- 2301 Ohlen Rd Unit 113
- 2202 Colfax Ave
- 8311 Hathaway Dr Unit B
- 8012 Pinedale Cove Unit B
- 2213 Lanier Dr Unit B
- 2450 Ashdale Dr Unit C223
- 8001 Parkdale Dr
- 8602 Fireside Dr Unit A
- 8616 Fireside Dr Unit A
- 8701 Little Laura Dr
