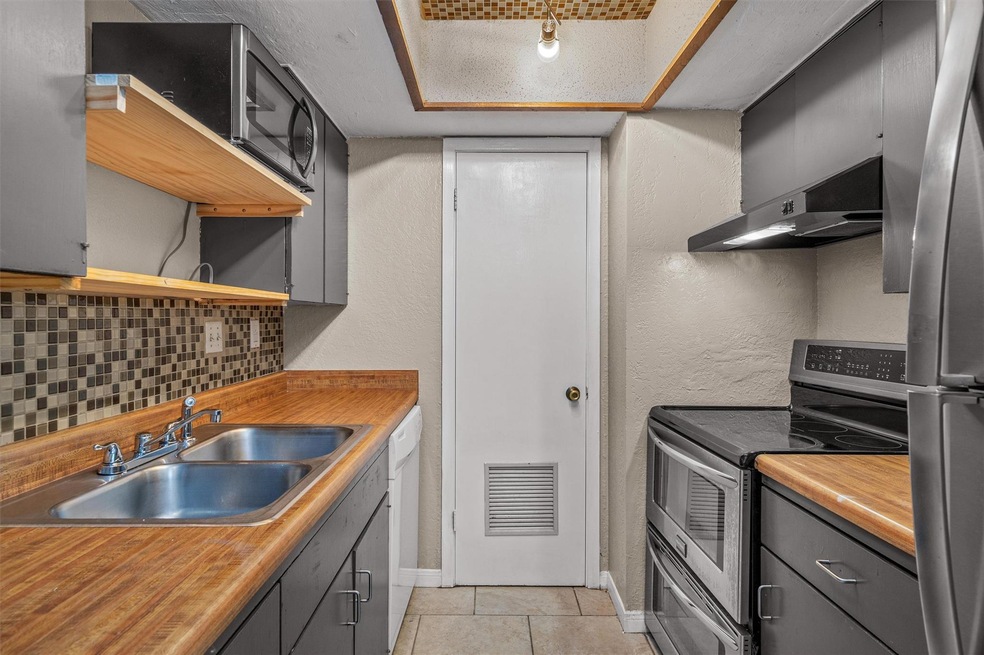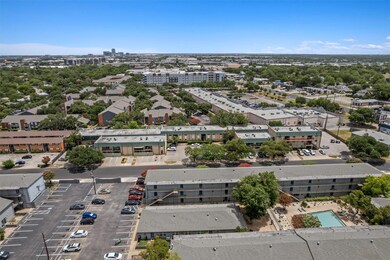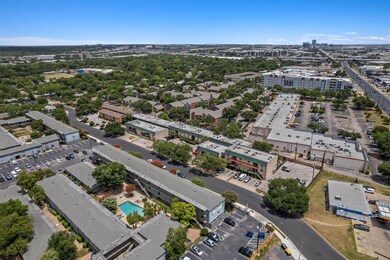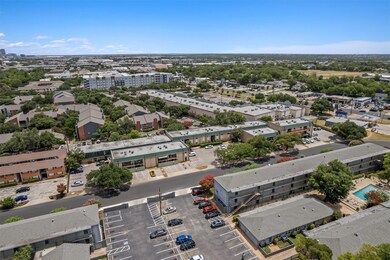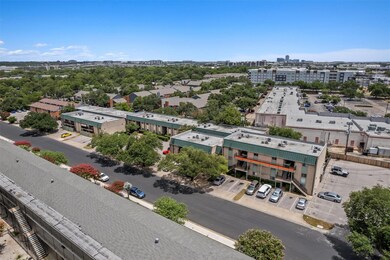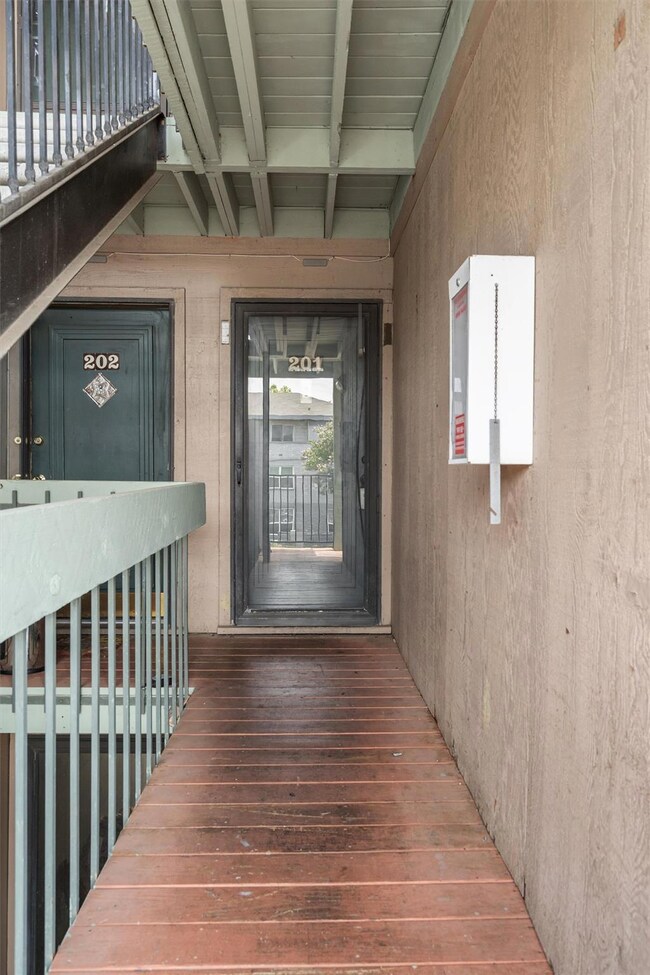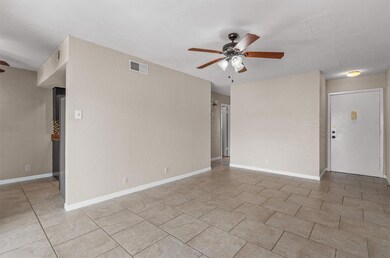2600 Penny Ln Unit 201 Austin, TX 78757
North Shoal Creek NeighborhoodHighlights
- Main Floor Primary Bedroom
- Community Pool
- Double Oven
- Anderson High School Rated A
- Breakfast Area or Nook
- Eat-In Galley Kitchen
About This Home
Welcome to 2600 Penny Lane #201 at Victoria Square, a stylish and move-in-ready condo located in the heart of Austin’s vibrant North Shoal Creek neighborhood. This charming corner unit offers a rare blend of urban convenience, modern comfort, and a low-maintenance lifestyle; perfect for professionals, creatives, or anyone wanting to live close to the action while enjoying a quiet residential setting. The second-floor unit enjoys extra privacy, natural light, and a tranquil tree-lined view of the community pool. The kitchen features a tile backsplash, stainless steel appliances, and ample storage space. The secondary floor balcony is perfect for morning coffee or quiet reading space. Situated just off Burnet Road and Anderson Lane, you will moments from some of Austin’s best local hotspots. Just 15 minutes from downtown and easy access to Mopac, 183, and I-35; all that Austin has to offer will be at your fingertips. Don't miss out. Schedule your tour today!
All residents enroll in Resident Benefit Package for $49.95/month (will be added to monthly rent), which includes HVAC filter delivery every 60 days, move-in concierge services, a best-in-class resident rewards program, and more! See Agent or Screening Criteria for details. Ask us about security deposit assistance!!
Listing Agent
ERA Colonial Real Estate Brokerage Phone: (512) 868-0403 License #0633634 Listed on: 06/25/2025
Condo Details
Home Type
- Condominium
Est. Annual Taxes
- $3,592
Year Built
- Built in 1969
Lot Details
- South Facing Home
Interior Spaces
- 628 Sq Ft Home
- 1-Story Property
- Ceiling Fan
- Track Lighting
- Living Room
- Dining Room
- Tile Flooring
Kitchen
- Eat-In Galley Kitchen
- Breakfast Area or Nook
- Double Oven
- Free-Standing Electric Range
- Microwave
- Dishwasher
Bedrooms and Bathrooms
- 1 Primary Bedroom on Main
- Walk-In Closet
- 1 Full Bathroom
Laundry
- Dryer
- Washer
Parking
- 1 Parking Space
- Guest Parking
- Parking Lot
Schools
- Pillow Elementary School
- Burnet Middle School
- Anderson High School
Utilities
- Central Air
- Cable TV Available
Listing and Financial Details
- Security Deposit $1,400
- Tenant pays for all utilities
- 12 Month Lease Term
- $70 Application Fee
- Assessor Parcel Number 02410610320015
- Tax Block A
Community Details
Overview
- 48 Units
- Victoria Square Condo Subdivision
- Property managed by Trustmark Property Management
Amenities
- Community Mailbox
Recreation
- Community Pool
Pet Policy
- Pet Deposit $350
- Dogs and Cats Allowed
- Medium pets allowed
Map
Source: Unlock MLS (Austin Board of REALTORS®)
MLS Number: 8278797
APN: 245940
- 2600 Penny Ln Unit 115
- 8414 Bowling Green Dr Unit 3
- 8409 Bowling Green Dr
- 8415 Bowling Green Dr
- 2500 Steck Ave Unit 13
- 8516 Rockwood Ln
- 8604 Primrose Ln
- 8108 Briarwood Ln
- 8101 Parkdale Dr
- 8014 Stillwood Ln
- 3106 Candlelight Ct
- 8012 Stillwood Ln
- 3008 Firwood Dr
- 3103 Steck Ave
- 3105 Steck Ave
- 8018 Rockwood Ln
- 2450 Ashdale Dr Unit B211
- 2450 Ashdale Dr Unit D206
- 8301 Weyburn Dr
- 2601 Ashdale Dr
- 2600 Penny Ln Unit 118
- 2600 Penny Ln Unit 303
- 2602 Penny Ln Unit 201
- 8524 Burnet Rd
- 8500 Bowling Green Dr Unit B
- 8528 Burnet Rd
- 8615 Rockwood Ln
- 8410 Briarwood Ln
- 2530 Steck Ave
- 2301 Ohlen Rd Unit 108
- 2301 Ohlen Rd Unit 113
- 2202 Colfax Ave
- 8311 Hathaway Dr Unit B
- 8012 Pinedale Cove Unit B
- 2213 Lanier Dr Unit B
- 2450 Ashdale Dr Unit C223
- 8001 Parkdale Dr
- 8602 Fireside Dr Unit A
- 8616 Fireside Dr Unit A
- 8701 Little Laura Dr
