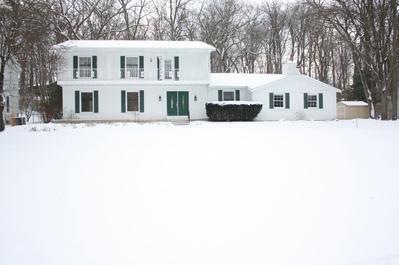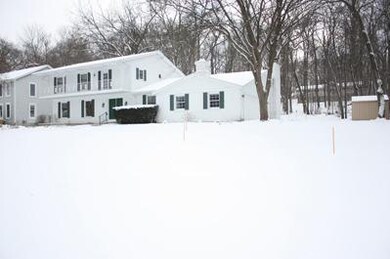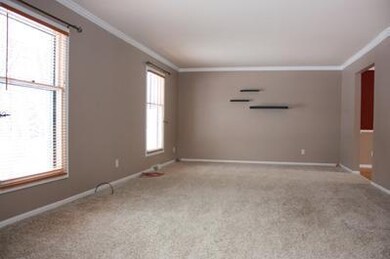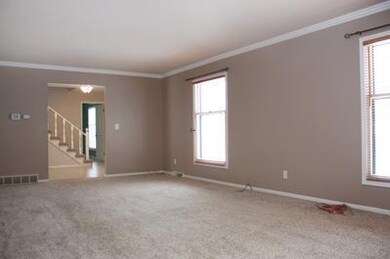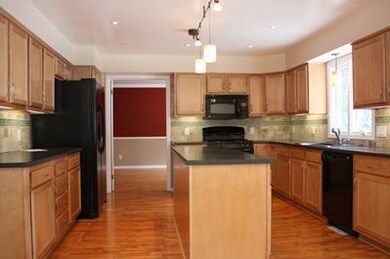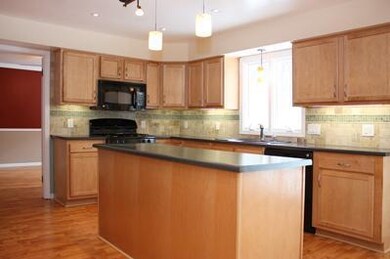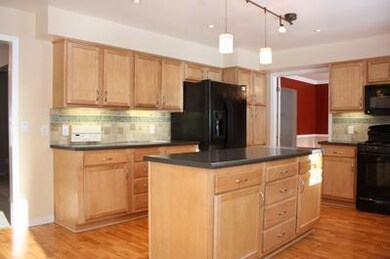
2600 Riveredge Dr SE Grand Rapids, MI 49546
Forest Hills NeighborhoodEstimated Value: $591,192 - $697,000
Highlights
- Wooded Lot
- Traditional Architecture
- 2 Car Attached Garage
- Pine Ridge Elementary School Rated A
- Porch
- Eat-In Kitchen
About This Home
As of March 2012Welcome Home! This Spectacular 2 Story Colonial Located Within The Mature Neighborhood of Cascade Woods Will Blow You Away! The Home Sits On A Large, Wooded Lot That Offers The Perfect Space For Entertaining But Also A Ton Of Privacy! As You Enter The Foyer You'll Find That This Home Has Been Remodeled With Excellent Taste & Craftsmanship. The Main Level Features A Large Living Room, Large Open Kitchen/Eating Area With Beautiful New Cabinets, Appliances, Flooring, Lighting & Tilework, A Private Formal Dining Room, Beautifully Re-Done Half Bath That Is Completely Tiled & Features A Gorgeous Vessel Sink, A Bedroom And A Large Family Room With Wood Fireplace and Wet Bar. Heading to The Second Level You'll Find A Master Suite With Full Bath, 3 Other Bedrooms and One More Full Bath & One More Half Bath! This Home Has Been Immaculately Maintained And The List Of Remodels Is Too Long To List. To Top It Off, This Home Is Located Within The Award Winning Forest Hills School District!
Last Agent to Sell the Property
Berkshire Hathaway HomeServices Michigan Real Estate (Main) License #6501316276 Listed on: 10/18/2011
Co-Listed By
Berkshire Hathaway HomeServices Michigan Real Estate (Main) License #6502368851
Last Buyer's Agent
Berkshire Hathaway HomeServices Michigan Real Estate (Rock) License #6501293487

Home Details
Home Type
- Single Family
Est. Annual Taxes
- $3,575
Year Built
- Built in 1977
Lot Details
- 0.55 Acre Lot
- Lot Dimensions are 125x208x113x210
- Shrub
- Sprinkler System
- Wooded Lot
- Garden
Parking
- 2 Car Attached Garage
- Garage Door Opener
Home Design
- Traditional Architecture
- Brick Exterior Construction
- Composition Roof
- Aluminum Siding
Interior Spaces
- 2,928 Sq Ft Home
- 2-Story Property
- Wet Bar
- Ceiling Fan
- Wood Burning Fireplace
- Window Treatments
- Window Screens
- Family Room with Fireplace
- Basement Fills Entire Space Under The House
Kitchen
- Eat-In Kitchen
- Range
- Microwave
- Dishwasher
- Kitchen Island
- Disposal
Flooring
- Laminate
- Ceramic Tile
Bedrooms and Bathrooms
- 5 Bedrooms | 1 Main Level Bedroom
Outdoor Features
- Patio
- Shed
- Porch
Location
- Mineral Rights Excluded
Utilities
- Humidifier
- Forced Air Heating and Cooling System
- Heating System Uses Natural Gas
- Cable TV Available
Ownership History
Purchase Details
Home Financials for this Owner
Home Financials are based on the most recent Mortgage that was taken out on this home.Purchase Details
Home Financials for this Owner
Home Financials are based on the most recent Mortgage that was taken out on this home.Purchase Details
Purchase Details
Home Financials for this Owner
Home Financials are based on the most recent Mortgage that was taken out on this home.Similar Homes in Grand Rapids, MI
Home Values in the Area
Average Home Value in this Area
Purchase History
| Date | Buyer | Sale Price | Title Company |
|---|---|---|---|
| Anderson Ryan P | -- | None Available | |
| Anderson Ryan | $222,000 | Multiple | |
| National City Bank | $204,303 | None Available | |
| Keith Joseph M | $246,000 | Chicago Title |
Mortgage History
| Date | Status | Borrower | Loan Amount |
|---|---|---|---|
| Open | Anderson Ryan P | $125,000 | |
| Closed | Anderson Ryan P | $50,000 | |
| Open | Anderson Ryan P | $246,000 | |
| Closed | Anderson Ryan | $263,000 | |
| Closed | Anderson Ryan P | $110,000 | |
| Closed | Anderson Ryan | $216,000 | |
| Closed | Anderson Ryan P | $41,400 | |
| Closed | Anderson Ryan P | $217,675 | |
| Previous Owner | Anderson Ryan | $216,372 | |
| Previous Owner | Brace Terrell Michael | $180,000 | |
| Previous Owner | Brace Terrell Michael | $145,000 | |
| Previous Owner | Keith Joseph M | $49,200 | |
| Previous Owner | Keith Joseph M | $196,800 | |
| Previous Owner | Boot John | $142,000 | |
| Previous Owner | Boot John | $142,000 |
Property History
| Date | Event | Price | Change | Sq Ft Price |
|---|---|---|---|---|
| 03/08/2012 03/08/12 | Sold | $222,000 | -7.5% | $76 / Sq Ft |
| 02/02/2012 02/02/12 | Pending | -- | -- | -- |
| 10/18/2011 10/18/11 | For Sale | $240,000 | -- | $82 / Sq Ft |
Tax History Compared to Growth
Tax History
| Year | Tax Paid | Tax Assessment Tax Assessment Total Assessment is a certain percentage of the fair market value that is determined by local assessors to be the total taxable value of land and additions on the property. | Land | Improvement |
|---|---|---|---|---|
| 2024 | $3,507 | $255,900 | $0 | $0 |
| 2023 | $3,353 | $225,800 | $0 | $0 |
| 2022 | $4,612 | $193,900 | $0 | $0 |
| 2021 | $4,496 | $180,000 | $0 | $0 |
| 2020 | $2,958 | $160,400 | $0 | $0 |
| 2019 | $4,349 | $153,800 | $0 | $0 |
| 2018 | $4,293 | $144,300 | $0 | $0 |
| 2017 | $4,277 | $142,300 | $0 | $0 |
| 2016 | $4,128 | $141,000 | $0 | $0 |
| 2015 | -- | $141,000 | $0 | $0 |
| 2013 | -- | $121,600 | $0 | $0 |
Agents Affiliated with this Home
-
Lynn Ertell-Yanke
L
Seller's Agent in 2012
Lynn Ertell-Yanke
Berkshire Hathaway HomeServices Michigan Real Estate (Main)
-
Mark Brace

Seller Co-Listing Agent in 2012
Mark Brace
Berkshire Hathaway HomeServices Michigan Real Estate (Main)
(616) 447-7025
108 in this area
892 Total Sales
-
Gregory Simmons Sr.
G
Buyer's Agent in 2012
Gregory Simmons Sr.
Berkshire Hathaway HomeServices Michigan Real Estate (Rock)
(616) 447-7063
57 Total Sales
Map
Source: Southwestern Michigan Association of REALTORS®
MLS Number: 11056640
APN: 41-19-10-378-027
- 7359 Cascade Woods Dr SE
- 7572 Lime Hollow Dr SE
- 2416 Pebblebrook Dr SE
- 2769 Thornapple River Dr SE
- 7688 Wood Violet Ct SE
- 7269 Thorncrest Dr SE
- 7325 Sheffield Dr SE
- 7790 Ashwood Dr SE
- 7518 Sheffield Dr SE
- 7420 Biscayne Way SE
- 7828 Autumn Woods Dr SE
- 3079 Torian Ct SE
- 2100 Timber Point Dr SE
- 6761 Burton St SE
- 7044 Cascade Rd SE
- 3290 Hidden Hills Ct SE
- 3294 Thorncrest Dr SE
- 6716 Cascade Rd SE
- 7174 Cascade Rd SE
- 1885 Timber Trail Dr SE
- 2600 Riveredge Dr SE
- 2628 Cascade Springs Dr SE
- 2582 Riveredge Dr SE
- 2599 Riveredge Dr SE
- 2590 Cascade Springs Dr SE
- 2583 Riveredge Dr SE
- 7359 Lime Hollow Dr SE
- 2631 Cascade Springs Dr SE
- 2646 Cascade Springs Dr SE
- 7362 Treeline Dr SE
- 2567 Riveredge Dr SE
- 7388 Shadowbrook Ct SE
- 7388 Shadowbrook Ct SE Unit A
- 2376 Cascade Springs Dr SE
- 2554 Cascade Springs Dr SE
- 2601 Cascade Springs Dr SE
- 7394 Shadowbrook Ct SE
- 7379 Lime Hollow Dr SE
- 2662 Cascade Springs Dr SE
- 2605 Cascade Springs Dr SE
