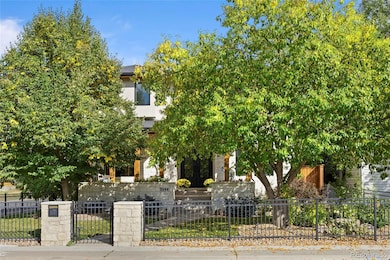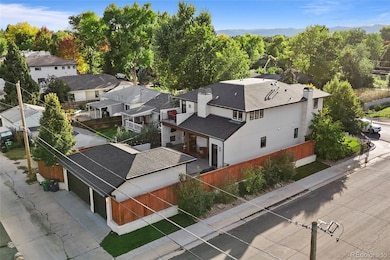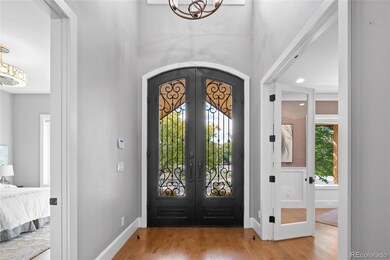2600 S Adams St Denver, CO 80210
University Park NeighborhoodEstimated payment $11,384/month
Highlights
- Primary Bedroom Suite
- Deck
- Corner Lot
- University Park Elementary School Rated A-
- Bonus Room
- 4-minute walk to McWilliams Park
About This Home
LOCATION. LUXURY. LIFESTYLE. Nestled on a quiet block in Observatory Park and within the award-winning Slavens K-8 district, this 4 bed, 5 bath home offers the perfect blend of elegance and convenience. Ideally positioned on a west-facing 6,370 sq. ft. lot, you’re close to golf, parks, dining, shopping, DTC, DU, and three nearby light rail stations for easy access to Downtown.
The open floor plan features a spacious great room, dining area, and chef’s kitchen with premium cabinetry, slab granite, commercial-grade appliances, and three dishwashers—all centered around an oversized island. Glass doors extend living and entertaining spaces to a private backyard retreat with a covered patio, deck, and swim spa.
The main level includes a flexible ensuite bedroom plus powder bath. Upstairs, the primary suite offers a private balcony, dual walk-in closets, and a spa-like bath, with two additional en-suite bedrooms completing the upper level. Additional highlights include hardwood floors, crown molding, surround sound, and a detached 3-car garage with ample storage.
This home checks every box in one of Denver’s most sought-after neighborhoods.
Listing Agent
Coldwell Banker Realty 24 Brokerage Email: mary.rose@cbrealty.com,312-952-0494 License #100108820 Listed on: 10/03/2025

Co-Listing Agent
Coldwell Banker Realty 24 Brokerage Email: mary.rose@cbrealty.com,312-952-0494 License #100073398
Open House Schedule
-
Saturday, November 29, 202511:00 am to 1:00 pm11/29/2025 11:00:00 AM +00:0011/29/2025 1:00:00 PM +00:00Add to Calendar
-
Sunday, November 30, 20251:00 to 4:00 pm11/30/2025 1:00:00 PM +00:0011/30/2025 4:00:00 PM +00:00Add to Calendar
Home Details
Home Type
- Single Family
Est. Annual Taxes
- $10,235
Year Built
- Built in 2017 | Remodeled
Lot Details
- 6,370 Sq Ft Lot
- West Facing Home
- Dog Run
- Corner Lot
- Level Lot
- Property is zoned E-SU-DX
Parking
- 3 Car Garage
Home Design
- Slab Foundation
- Frame Construction
- Composition Roof
Interior Spaces
- 3,648 Sq Ft Home
- 2-Story Property
- Crown Molding
- Mud Room
- Great Room
- Dining Room
- Home Office
- Bonus Room
Kitchen
- Double Oven
- Cooktop with Range Hood
- Microwave
- Dishwasher
- Wine Cooler
Bedrooms and Bathrooms
- Primary Bedroom Suite
- En-Suite Bathroom
Laundry
- Laundry Room
- Dryer
- Washer
Outdoor Features
- Deck
- Covered Patio or Porch
Schools
- University Park Elementary School
- Merrill Middle School
- South High School
Utilities
- Forced Air Heating and Cooling System
Community Details
- No Home Owners Association
- Observatory Park Subdivision
Listing and Financial Details
- Exclusions: Sellers Personal Property, mirror in guest bedroom, and fridge and deep freeze in garage.
- Property held in a trust
- Assessor Parcel Number 5254-24-027
Map
Home Values in the Area
Average Home Value in this Area
Tax History
| Year | Tax Paid | Tax Assessment Tax Assessment Total Assessment is a certain percentage of the fair market value that is determined by local assessors to be the total taxable value of land and additions on the property. | Land | Improvement |
|---|---|---|---|---|
| 2024 | $10,235 | $129,230 | $43,110 | $86,120 |
| 2023 | $10,014 | $129,230 | $43,110 | $86,120 |
| 2022 | $9,279 | $116,680 | $41,920 | $74,760 |
| 2021 | $8,957 | $120,040 | $43,130 | $76,910 |
| 2020 | $8,903 | $119,990 | $34,050 | $85,940 |
| 2019 | $8,653 | $119,990 | $34,050 | $85,940 |
| 2018 | $8,598 | $111,140 | $27,430 | $83,710 |
| 2017 | $8,520 | $110,460 | $110,460 | $0 |
| 2016 | $2,325 | $28,510 | $25,273 | $3,237 |
| 2015 | $2,227 | $28,510 | $25,273 | $3,237 |
| 2014 | $1,943 | $23,390 | $18,953 | $4,437 |
Property History
| Date | Event | Price | List to Sale | Price per Sq Ft |
|---|---|---|---|---|
| 10/03/2025 10/03/25 | For Sale | $2,000,000 | -- | $548 / Sq Ft |
Purchase History
| Date | Type | Sale Price | Title Company |
|---|---|---|---|
| Interfamily Deed Transfer | -- | Amrock | |
| Interfamily Deed Transfer | -- | None Available | |
| Interfamily Deed Transfer | -- | None Available | |
| Warranty Deed | $360,082 | Ct | |
| Warranty Deed | $265,000 | None Available | |
| Interfamily Deed Transfer | -- | None Available | |
| Interfamily Deed Transfer | -- | None Available | |
| Warranty Deed | $379,000 | Fahtco |
Mortgage History
| Date | Status | Loan Amount | Loan Type |
|---|---|---|---|
| Open | $1,087,500 | New Conventional | |
| Closed | $1,172,000 | Construction | |
| Closed | $342,077 | New Conventional | |
| Previous Owner | $300,700 | New Conventional | |
| Previous Owner | $303,200 | Unknown |
Source: REcolorado®
MLS Number: 9404832
APN: 5254-24-027
- 2664 S Cook St
- 3209 E Yale Way
- 2485 S Madison St
- 2745 S Saint Paul St
- 2486 S Monroe St
- 2787 S Steele St
- 2415 S Madison St
- 2525 S Jackson St
- 2411 S Milwaukee St
- 2566 S Clayton St
- 2435 S Fillmore St
- 3724 E Nielsen Ln
- 2735 E Wesley Ave
- 2419 S Clayton St
- 2655 S Columbine St
- 2237 S Madison St
- 2255 S Monroe St
- 2475 S Columbine St
- 3001 S Steele St
- 3014 S Cook St
- 2403 S St Paul St
- 2449 S Colorado Blvd
- 2810 S Harrison St
- 2810 S Colorado Blvd Unit 410
- 2675 S Josephine St
- 2450 S University Blvd
- 2450 S University Blvd Unit A2
- 2505 S University Blvd
- 2374 S University Blvd Unit 502
- 2374 S University Blvd
- 2330 S University Blvd
- 2208 S Albion St Unit 3
- 2208 S Albion St Unit 5
- 2208 S Albion St Unit 4
- 2270 S University Blvd
- 4100 E Warren Ave Unit 2
- 4100 E Warren Ave Unit 4
- 4100 E Warren Ave Unit 5
- 4100 E Warren Ave Unit 3
- 2054 S Milwaukee St






