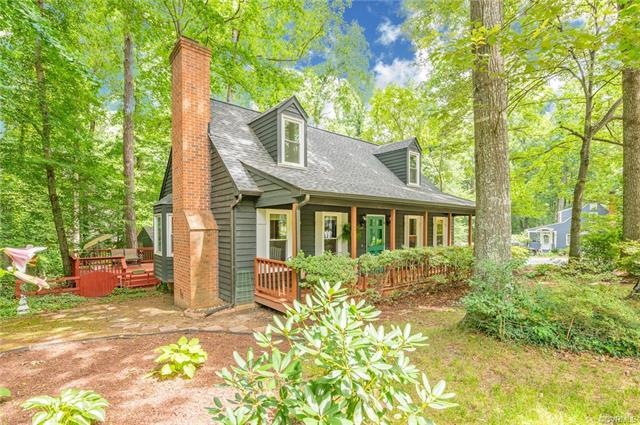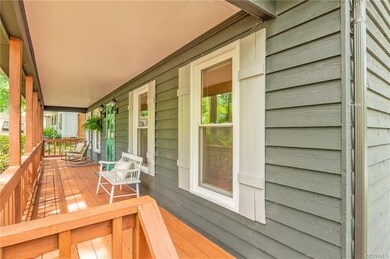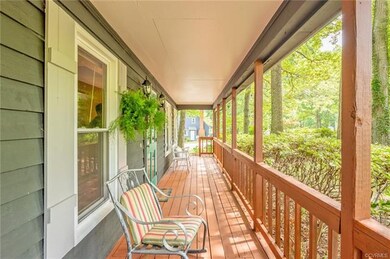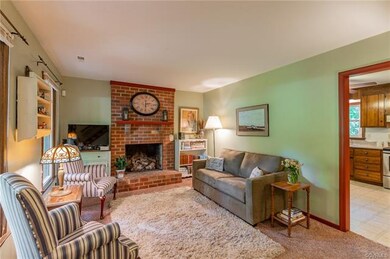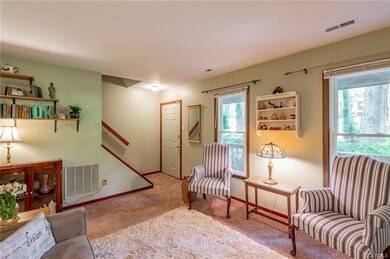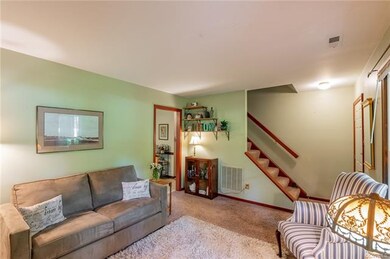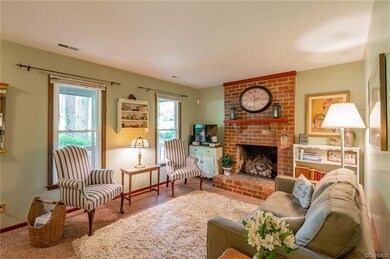
2600 S Blue Tick Ct North Chesterfield, VA 23235
South Richmond NeighborhoodEstimated Value: $307,000 - $319,951
Highlights
- Cape Cod Architecture
- Corner Lot
- Eat-In Kitchen
- Deck
- Front Porch
- Cooling System Powered By Gas
About This Home
As of August 2020Adorable Cape Cod featuring large family room with brick, wood-burning fireplace, eat-in kitchen with bay window opening to rear deck, two bedrooms downstairs- downstairs master! The upstairs features two more large bedrooms, each featuring dormer nooks and plenty of dormer access for additional storage. Full country front porch wonderful for enjoying your morning coffee while admiring the tucked away privacy this corner lot boasts, rear deck leading to large, rear yard featuring storage shed with electricity. Washer, dryer, refrigerator all convey too. A must see!
Last Listed By
Shaheen Ruth Martin & Fonville License #0225058460 Listed on: 06/23/2020

Home Details
Home Type
- Single Family
Est. Annual Taxes
- $1,704
Year Built
- Built in 1985
Lot Details
- 0.27 Acre Lot
- Back Yard Fenced
- Landscaped
- Corner Lot
- Zoning described as R12
Home Design
- Cape Cod Architecture
- Brick Exterior Construction
- Frame Construction
- Asphalt Roof
- Cedar
Interior Spaces
- 1,310 Sq Ft Home
- 1-Story Property
- Ceiling Fan
- Fireplace Features Masonry
- Gas Fireplace
- Carpet
- Crawl Space
Kitchen
- Eat-In Kitchen
- Oven
- Stove
- Dishwasher
Bedrooms and Bathrooms
- 4 Bedrooms
- 2 Full Bathrooms
Laundry
- Dryer
- Washer
Parking
- Driveway
- Unpaved Parking
- Off-Street Parking
Outdoor Features
- Deck
- Shed
- Front Porch
Schools
- A. M. Davis Elementary School
- Providence Middle School
- Monacan High School
Utilities
- Cooling System Powered By Gas
- Heating Available
- Water Heater
Community Details
- Foxberry Subdivision
Listing and Financial Details
- Tax Lot 8
- Assessor Parcel Number 757-69-48-58-500-000
Ownership History
Purchase Details
Home Financials for this Owner
Home Financials are based on the most recent Mortgage that was taken out on this home.Purchase Details
Home Financials for this Owner
Home Financials are based on the most recent Mortgage that was taken out on this home.Purchase Details
Home Financials for this Owner
Home Financials are based on the most recent Mortgage that was taken out on this home.Similar Homes in the area
Home Values in the Area
Average Home Value in this Area
Purchase History
| Date | Buyer | Sale Price | Title Company |
|---|---|---|---|
| Clarke Augusta Grace | $210,000 | Attorney | |
| Bullock Sandra S | $170,000 | Attorney | |
| Speers Patrick R | $185,000 | -- |
Mortgage History
| Date | Status | Borrower | Loan Amount |
|---|---|---|---|
| Open | Clarke Augusta Grace | $7,500 | |
| Open | Clarke Augusta Grace | $206,196 | |
| Previous Owner | Bullock Sandra S | $25,000 | |
| Previous Owner | Bullock Sandra S | $136,000 | |
| Previous Owner | Speers Patrick R | $142,025 | |
| Previous Owner | Speers Patrick R | $148,000 |
Property History
| Date | Event | Price | Change | Sq Ft Price |
|---|---|---|---|---|
| 08/06/2020 08/06/20 | Sold | $210,000 | +5.5% | $160 / Sq Ft |
| 07/01/2020 07/01/20 | Pending | -- | -- | -- |
| 06/23/2020 06/23/20 | For Sale | $199,000 | +17.1% | $152 / Sq Ft |
| 09/27/2016 09/27/16 | Sold | $170,000 | -5.0% | $130 / Sq Ft |
| 08/25/2016 08/25/16 | Pending | -- | -- | -- |
| 08/12/2016 08/12/16 | Price Changed | $179,000 | -5.3% | $137 / Sq Ft |
| 07/30/2016 07/30/16 | For Sale | $189,000 | -- | $144 / Sq Ft |
Tax History Compared to Growth
Tax History
| Year | Tax Paid | Tax Assessment Tax Assessment Total Assessment is a certain percentage of the fair market value that is determined by local assessors to be the total taxable value of land and additions on the property. | Land | Improvement |
|---|---|---|---|---|
| 2024 | $2,521 | $266,600 | $57,000 | $209,600 |
| 2023 | $2,268 | $249,200 | $55,000 | $194,200 |
| 2022 | $2,140 | $232,600 | $50,000 | $182,600 |
| 2021 | $1,965 | $204,200 | $45,000 | $159,200 |
| 2020 | $1,829 | $192,500 | $42,000 | $150,500 |
| 2019 | $1,704 | $179,400 | $38,000 | $141,400 |
| 2018 | $1,661 | $172,900 | $38,000 | $134,900 |
| 2017 | $1,630 | $164,600 | $38,000 | $126,600 |
| 2016 | $1,425 | $148,400 | $38,000 | $110,400 |
| 2015 | $1,431 | $146,500 | $38,000 | $108,500 |
| 2014 | $1,414 | $144,700 | $38,000 | $106,700 |
Agents Affiliated with this Home
-
Robert Davis

Seller's Agent in 2020
Robert Davis
Shaheen Ruth Martin & Fonville
(804) 308-5211
4 in this area
119 Total Sales
-
Kimberly Hitchens

Seller Co-Listing Agent in 2020
Kimberly Hitchens
Shaheen Ruth Martin & Fonville
(804) 405-5505
4 in this area
120 Total Sales
-
Eric Piedra

Buyer's Agent in 2020
Eric Piedra
Shaheen Ruth Martin & Fonville
(804) 370-4245
25 in this area
189 Total Sales
-
Stephanie Brown

Seller's Agent in 2016
Stephanie Brown
Real Broker LLC
(804) 248-2021
2 in this area
52 Total Sales
-

Buyer's Agent in 2016
Victoria Dodge
Keller Williams Realty
Map
Source: Central Virginia Regional MLS
MLS Number: 2018883
APN: 757-69-48-58-500-000
- 2605 Cropper Cir
- 2619 Vixen Ln
- 8910 Cardiff Rd
- 8231 Oxer Rd
- 1614 White Cedar Ln
- 8612 Bethany Creek Ave
- 2410 Walhala Dr
- 1424 Twilight Ln
- 8743 Bethany Creek Ave
- 9311 Ramsgate Ln
- 2021 Gateshead Dr
- 9350 Cardiff Loop Rd
- 8812 Bethany Creek Ave
- 7755 Nathan Ln
- 7708 Stonetree Dr
- 3708 Luton Ct
- 2009 Surreywood Ct
- 2821 Newquay Ln
- 1725 Rayanne Dr
- 7960 Lyndale Dr
- 2600 S Blue Tick Ct
- 2602 S Blue Tick Ct
- 8409 Foxberry Dr
- 2506 N Blue Tick Ct
- 2604 S Blue Tick Ct
- 2507 Foxberry Cir
- 8324 Foxberry Dr
- 8507 Den Bark Dr
- 2505 Foxberry Cir
- 8513 Den Bark Dr
- 2606 S Blue Tick Ct
- 2603 S Blue Tick Ct
- 8501 Den Bark Dr
- 2506 Foxberry Cir
- 8519 Den Bark Dr
- 8318 Foxberry Dr
- 2608 S Blue Tick Ct
- 2502 N Blue Tick Ct
- 2503 Foxberry Cir
- 2607 S Blue Tick Ct
