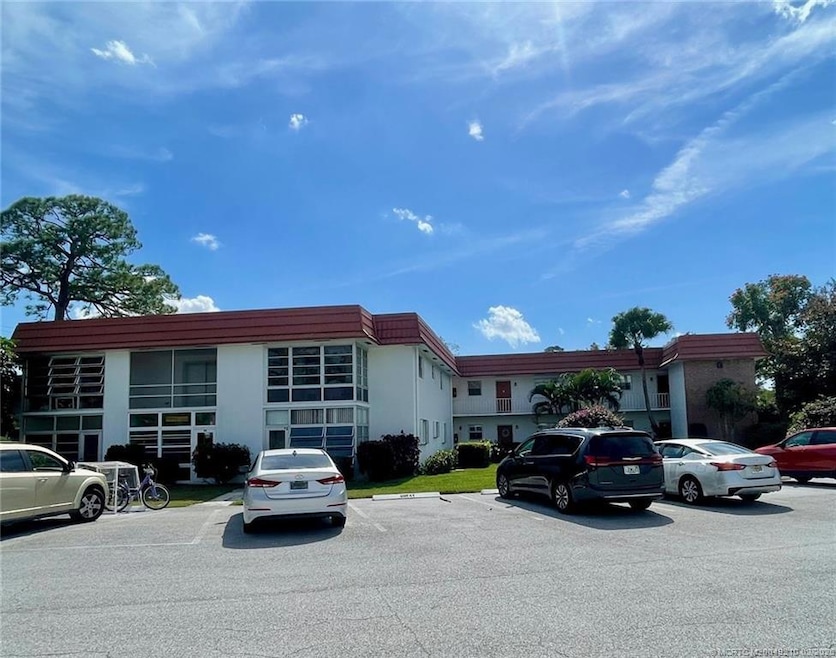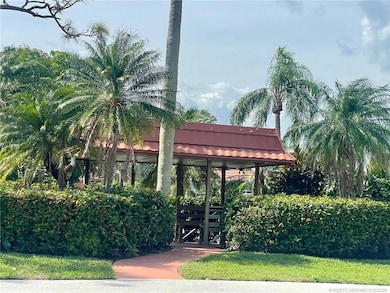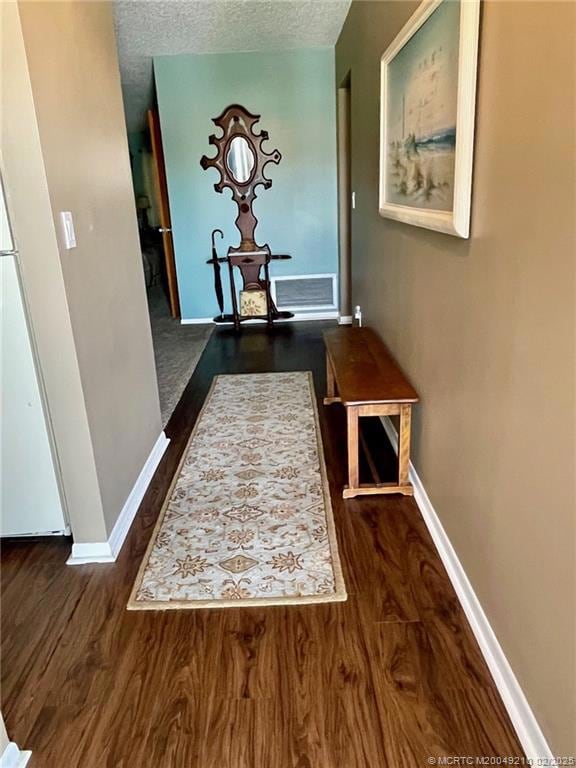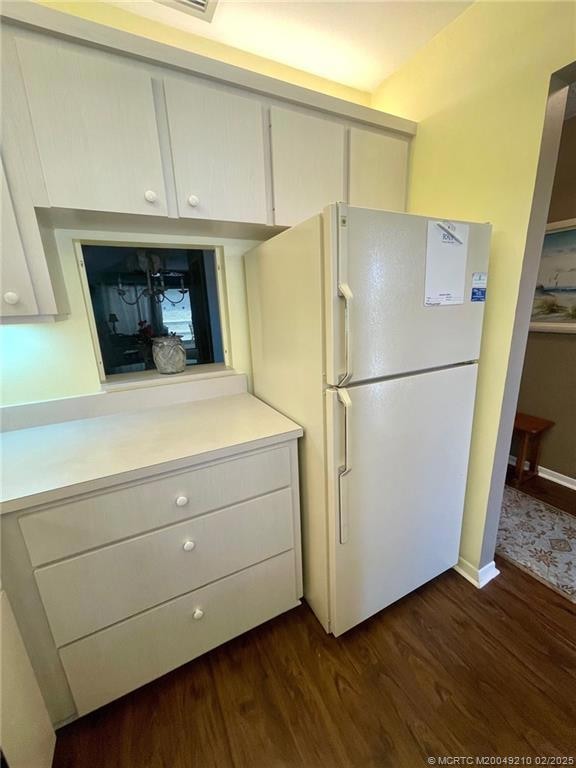
2600 SE Ocean Blvd Unit 9 Stuart, FL 34996
Witham Field NeighborhoodEstimated payment $1,796/month
Highlights
- Newly Remodeled
- 38.82 Acre Lot
- Garden View
- Senior Community
- Clubhouse
- End Unit
About This Home
Large 2 /2 on the 2nd flr. It is a very clean, furnished unit w/ updated kitchen w/ 3 large drawers for pots and pans and a beautifully renovated main bath. There are laminate floors in kitchen, foyer and hall, carpet in dining, living, bedrooms and Lanai. There is a walk-in closet in the main bedroom and a storage closet between the dining room and living room and on the lanai. There are Rolladen shutters on the lanai. The antique glassware in the breakfronts is not included. The location is across from the pool.
Enjoy a very active 55+community. There is a washer and dryer on each floor, community clubhouse, pool, shuffleboard, workshop, game room and pool table. You can enjoy the many activities and parties in this development, and it is a great way to make new friends. The location is close to the beach, restaurants, shopping and downtown. There are no pets, motorcycles or trucks allowed, and an application and interview are required. The unit can't be leased until owned 2 years.
Listing Agent
RE/MAX of Stuart Brokerage Phone: 772-341-8690 License #505802 Listed on: 02/13/2025

Property Details
Home Type
- Condominium
Est. Annual Taxes
- $2,322
Year Built
- Built in 1971 | Newly Remodeled
Lot Details
- Property fronts a private road
- End Unit
HOA Fees
- $690 Monthly HOA Fees
Home Design
- Concrete Siding
- Block Exterior
Interior Spaces
- 1,089 Sq Ft Home
- 2-Story Property
- Furnished
- Ceiling Fan
- Single Hung Windows
- Sliding Windows
- Entrance Foyer
- Combination Dining and Living Room
- Garden Views
Kitchen
- Electric Range
- Microwave
- Dishwasher
- Disposal
Flooring
- Carpet
- Ceramic Tile
Bedrooms and Bathrooms
- 2 Bedrooms
- 2 Full Bathrooms
- Separate Shower
Home Security
Parking
- Guest Parking
- Assigned Parking
Outdoor Features
- Covered patio or porch
- Separate Outdoor Workshop
Utilities
- Central Heating and Cooling System
- Water Heater
- Cable TV Available
Community Details
Overview
- Senior Community
- Association fees include management, common areas, cable TV, insurance, ground maintenance, maintenance structure, taxes
- Association Phone (772) 334-8900
- Property Manager
Amenities
- Community Barbecue Grill
- Clubhouse
- Game Room
- Community Kitchen
- Billiard Room
- Community Library
- Laundry Facilities
- Community Storage Space
Recreation
- Shuffleboard Court
- Community Pool
- Trails
Security
- Hurricane or Storm Shutters
- Fire and Smoke Detector
Map
Home Values in the Area
Average Home Value in this Area
Tax History
| Year | Tax Paid | Tax Assessment Tax Assessment Total Assessment is a certain percentage of the fair market value that is determined by local assessors to be the total taxable value of land and additions on the property. | Land | Improvement |
|---|---|---|---|---|
| 2025 | $399 | $48,658 | -- | -- |
| 2024 | $379 | $47,287 | -- | -- |
| 2023 | $379 | $45,910 | $0 | $0 |
| 2022 | $358 | $44,573 | $0 | $0 |
| 2021 | $349 | $43,275 | $0 | $0 |
| 2020 | $343 | $42,678 | $0 | $0 |
| 2019 | $446 | $41,718 | $0 | $0 |
| 2018 | $428 | $40,940 | $0 | $0 |
| 2017 | $278 | $40,098 | $0 | $0 |
| 2016 | $384 | $39,273 | $0 | $0 |
| 2015 | -- | $39,000 | $0 | $39,000 |
| 2014 | -- | $43,355 | $0 | $0 |
Property History
| Date | Event | Price | Change | Sq Ft Price |
|---|---|---|---|---|
| 07/16/2025 07/16/25 | Price Changed | $114,900 | -3.4% | $106 / Sq Ft |
| 04/26/2025 04/26/25 | Price Changed | $119,000 | -4.7% | $109 / Sq Ft |
| 04/09/2025 04/09/25 | Price Changed | $124,900 | -3.6% | $115 / Sq Ft |
| 02/20/2025 02/20/25 | For Sale | $129,500 | -21.5% | $119 / Sq Ft |
| 02/13/2025 02/13/25 | For Sale | $165,000 | -- | $152 / Sq Ft |
Purchase History
| Date | Type | Sale Price | Title Company |
|---|---|---|---|
| Interfamily Deed Transfer | -- | -- | |
| Interfamily Deed Transfer | -- | -- | |
| Warranty Deed | $100,000 | -- |
Similar Homes in Stuart, FL
Source: Martin County REALTORS® of the Treasure Coast
MLS Number: M20049210
APN: 02-38-41-014-024-00090-5
- 2600 SE Ocean Blvd Unit S15
- 2600 SE Ocean Blvd Unit 5
- 2600 SE Ocean Blvd Unit V15
- 2600 SE Ocean Blvd Unit O-11
- 2600 SE Ocean Blvd Unit 8
- 2600 SE Ocean Blvd Unit M14
- 2440 SE Ocean Blvd Unit C204
- 1855 SE Tarni Way
- 1857 SE Tarni Way
- 1832 SE Roxy Way
- 1865 SE Tarni Way
- 2950 SE Ocean Blvd Unit 1-7
- 2950 SE Ocean Blvd Unit 110-303
- 2950 SE Ocean Blvd Unit 58-2
- 2950 SE Ocean Blvd Unit 119-6
- 2950 SE Ocean Blvd Unit 53-3
- 2950 SE Ocean Blvd Unit 1-10
- 2950 SE Ocean Blvd Unit 55-6
- 2950 SE Ocean Blvd Unit 109-101
- 2950 SE Ocean Blvd Unit 11-3
- 2600 SE Ocean Blvd Unit FF14
- 2600 SE Ocean Blvd Unit N14
- 2600 SE Ocean Blvd Unit Y15
- 2600 SE Ocean Blvd Unit 6
- 2600 SE Ocean Blvd Unit Ee 15
- 2600 SE Ocean Blvd Unit CC11
- 2600 SE Ocean Blvd Unit 7
- 1855 SE Tarni Way
- 1875 SE Ocean Cove Way
- 1877 SE Ocean Cove Way
- 2950 SE Ocean Blvd Unit 121-1
- 2950 SE Ocean Blvd Unit 131-7
- 2950 SE Ocean Blvd Unit 39-4
- 2950 SE Ocean Blvd Unit 303
- 2950 SE Ocean Blvd Unit 120-6
- 2950 SE Ocean Blvd Unit 6-6
- 2950 SE Ocean Blvd Unit 555
- 2950 SE Ocean Blvd Unit 8-6
- 2950 SE Ocean Blvd Unit 122-5
- 1819 SE Ocean Cove Way






