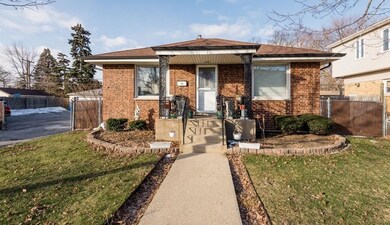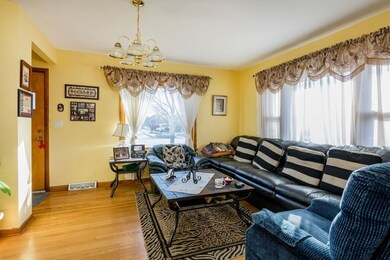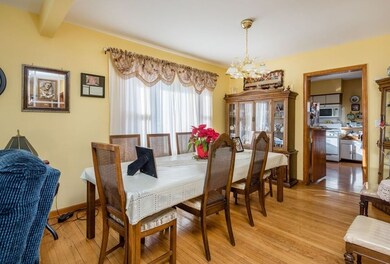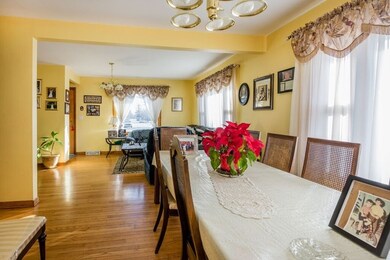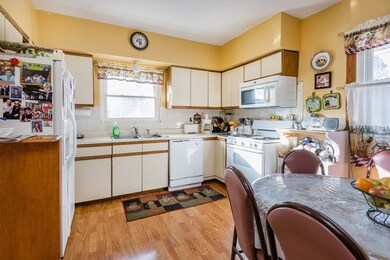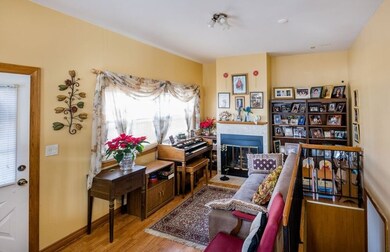
2600 Thatcher Ave River Grove, IL 60171
Estimated Value: $311,000 - $350,000
Highlights
- Deck
- Ranch Style House
- Detached Garage
- Recreation Room
- Wood Flooring
- Breakfast Bar
About This Home
As of May 2018WOW !! AMAZING HUGE BRICK RANCH ON ENORMOUS LOT! GREAT RIVER GROVE LOCATION! FEATURES 2 LARGE BEDROOMS, GREAT KITCHEN & BATHS, BEAUTIFUL LIVING ROOM W/HARDWOOD FLOORS THROUGHOUT, PLUS A HUGE FAMILY ROOM OFF THE KITCHEN. POSSIBILITY TO ADD 3RD BEDROOM! HOME HAS BEEN WELL KEPT WITH LOVE & CARE FOR YEARS. BRING YOUR FINAL TOUCHES & MAKE THIS YOUR DREAM HOME, SO MUCH POTENTIAL!! SOLID STRUCTURE! WON'T LAST! OMG ADMIRE THAT AMAZING YARD WITH PLENTY OF PARKING! GREAT HOME! CLOSE TO ALL, WALK TO TRAIN, PARK, & SCHOOLS! WONT LAST! YOU'RE GOING TO LOVE IT!
Home Details
Home Type
- Single Family
Est. Annual Taxes
- $6,207
Year Built
- 1923
Lot Details
- 5,053
Parking
- Detached Garage
- Parking Available
- Garage Transmitter
- Garage Door Opener
- Driveway
- Parking Space is Owned
- Garage Is Owned
Home Design
- Ranch Style House
- Brick Exterior Construction
- Slab Foundation
- Asphalt Shingled Roof
Interior Spaces
- Bathroom on Main Level
- Wood Burning Fireplace
- Recreation Room
- Bonus Room
- Wood Flooring
- Storm Screens
Kitchen
- Breakfast Bar
- Oven or Range
- Microwave
- Dishwasher
Laundry
- Dryer
- Washer
Finished Basement
- Basement Fills Entire Space Under The House
- Finished Basement Bathroom
Utilities
- Forced Air Heating and Cooling System
- Heating System Uses Gas
- Lake Michigan Water
Additional Features
- Deck
- East or West Exposure
Listing and Financial Details
- Senior Tax Exemptions
- Homeowner Tax Exemptions
- Senior Freeze Tax Exemptions
- $3,000 Seller Concession
Ownership History
Purchase Details
Home Financials for this Owner
Home Financials are based on the most recent Mortgage that was taken out on this home.Purchase Details
Purchase Details
Purchase Details
Purchase Details
Home Financials for this Owner
Home Financials are based on the most recent Mortgage that was taken out on this home.Purchase Details
Purchase Details
Similar Homes in the area
Home Values in the Area
Average Home Value in this Area
Purchase History
| Date | Buyer | Sale Price | Title Company |
|---|---|---|---|
| Stevens Nicklas Woso | $245,000 | Proper Title Llc | |
| Declaration Fiorentino Rosalia | -- | Chicago Title Insurance Co | |
| Fiorentino Pietro | -- | Git | |
| Federal National Mortgage Association | -- | None Available | |
| Bautista Rogelio | $290,000 | None Available | |
| Tartaglia Thomas J | -- | -- | |
| Parolin John F | -- | -- |
Mortgage History
| Date | Status | Borrower | Loan Amount |
|---|---|---|---|
| Open | Stevens Nicklas Woso | $240,562 | |
| Previous Owner | Bautista Rogelio | $315,000 | |
| Previous Owner | Bautista Rogelio | $232,000 | |
| Previous Owner | Bautista Rogelio | $58,000 | |
| Previous Owner | Allred William | $252,000 | |
| Previous Owner | Allred William J | $210,800 |
Property History
| Date | Event | Price | Change | Sq Ft Price |
|---|---|---|---|---|
| 05/25/2018 05/25/18 | Sold | $245,000 | +1.0% | -- |
| 10/01/2017 10/01/17 | Pending | -- | -- | -- |
| 09/09/2016 09/09/16 | Price Changed | $242,500 | -0.4% | -- |
| 08/31/2016 08/31/16 | Price Changed | $243,500 | -0.2% | -- |
| 07/14/2016 07/14/16 | Price Changed | $244,000 | -0.2% | -- |
| 07/06/2016 07/06/16 | Price Changed | $244,500 | 0.0% | -- |
| 06/21/2016 06/21/16 | Price Changed | $244,600 | 0.0% | -- |
| 05/24/2016 05/24/16 | Price Changed | $244,700 | 0.0% | -- |
| 05/13/2016 05/13/16 | Price Changed | $244,800 | 0.0% | -- |
| 04/29/2016 04/29/16 | Price Changed | $244,850 | 0.0% | -- |
| 04/19/2016 04/19/16 | For Sale | $244,900 | -- | -- |
Tax History Compared to Growth
Tax History
| Year | Tax Paid | Tax Assessment Tax Assessment Total Assessment is a certain percentage of the fair market value that is determined by local assessors to be the total taxable value of land and additions on the property. | Land | Improvement |
|---|---|---|---|---|
| 2024 | $6,207 | $23,001 | $5,281 | $17,720 |
| 2023 | $6,207 | $23,001 | $5,281 | $17,720 |
| 2022 | $6,207 | $23,001 | $5,281 | $17,720 |
| 2021 | $5,590 | $18,197 | $3,771 | $14,426 |
| 2020 | $5,392 | $18,197 | $3,771 | $14,426 |
| 2019 | $6,462 | $20,609 | $3,771 | $16,838 |
| 2018 | $5,902 | $17,016 | $3,268 | $13,748 |
| 2017 | $3,322 | $17,016 | $3,268 | $13,748 |
| 2016 | $3,759 | $17,016 | $3,268 | $13,748 |
| 2015 | $4,222 | $17,549 | $2,891 | $14,658 |
| 2014 | $4,082 | $17,549 | $2,891 | $14,658 |
| 2013 | $3,433 | $17,549 | $2,891 | $14,658 |
Agents Affiliated with this Home
-
Gregorio Cirone

Seller's Agent in 2018
Gregorio Cirone
xr realty
(708) 415-6755
4 in this area
574 Total Sales
-
Frank Scaletta

Buyer's Agent in 2018
Frank Scaletta
xr realty
(708) 218-3787
6 in this area
201 Total Sales
Map
Source: Midwest Real Estate Data (MRED)
MLS Number: MRD09199217
APN: 12-26-329-082-0000
- 2541 Thatcher Ave Unit 3B
- 2537 Thatcher Ave Unit 25371
- 2524 Budd St
- 2443 Forest View Ave
- 8514 River Grove Ave
- 8250 W Grand Ave
- 2726 Budd St
- 8211 Grand Ave
- 2560 Clinton St
- 2606 Clinton St
- 2701 Hessing St
- 8531 Center St
- 2430 Clinton St
- 8522 Center St
- 8520 Center St
- 8545 W Arnold St Unit 3SE
- 8636 Grand Ave Unit 3A
- 8631 W Grand Ave Unit 4W
- 8631 W Grand Ave Unit 2W
- 8631 W Grand Ave Unit 2E
- 2600 Thatcher Ave
- 2600 Thatcher Ave
- 2602 Thatcher Ave
- 2554 Thatcher Ave
- 2606 Thatcher Ave
- 2550 Thatcher Ave
- 2565 Forest View Ave
- 2559 Forest View Ave
- 2548 Thatcher Ave
- 2571 Forest View Ave
- 2614 Thatcher Ave
- 2555 Forest View Ave
- 2575 Forest View Ave
- 2573 Thatcher Ave
- 2540 Thatcher Ave
- 2581 Forest View Ave
- 2587 Thatcher Ave
- 2545 Forest View Ave
- 2538 1st Ave
- 2541 Forest View Ave

