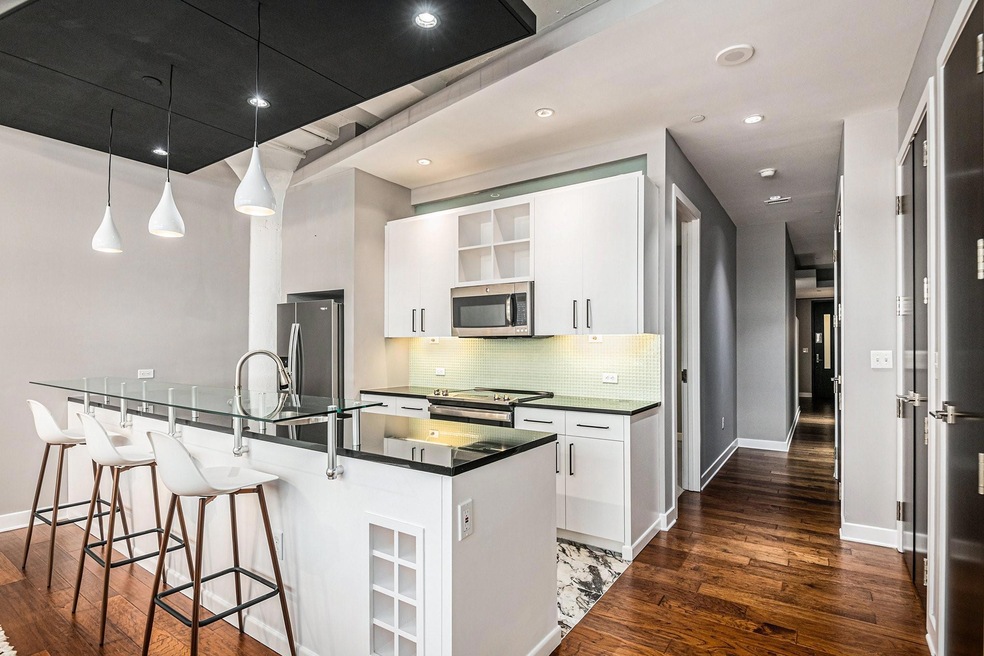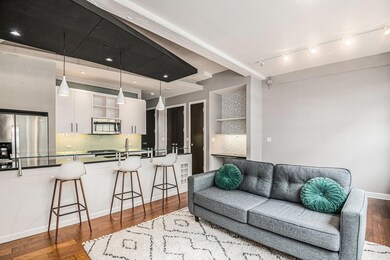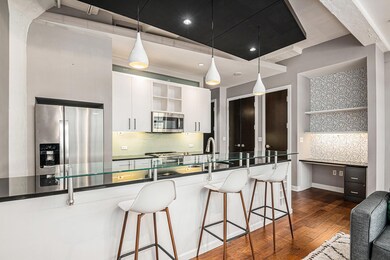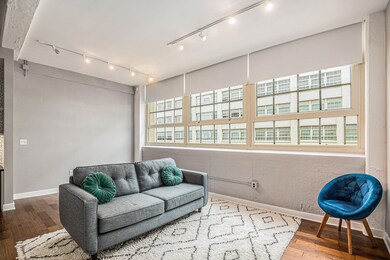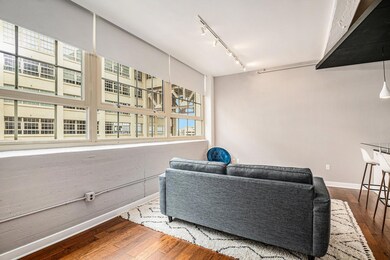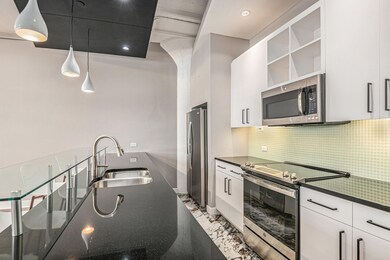
Montgomery Plaza 2600 W 7th St Unit 1411 Fort Worth, TX 76107
Linwood NeighborhoodHighlights
- Cabana
- 10.68 Acre Lot
- Wood Flooring
- Gated Community
- Contemporary Architecture
- 5-minute walk to First Flight Park
About This Home
As of March 2025Welcome home to luxury urban living at the historic and highly sought after Montgomery Plaza, nestled in the heart of Fort Worth and just off W 7th St near downtown and amazing dining, entertaining, shopping and cultural attractions! This immaculate unit is loaded with updates, including new paint, new wood floors, carpet, tile, beautiful hardware, automatic light-blocking window shades, modern light fixtures, new refrigerator, stackable washer and dryer, new shower door, new larger stove, ceiling fans, beautiful updated bathroom with soaking tub, and more! The windows face east providing an abundance of natural light. This unit's prime location is on the favorite West tower close to the exclusive amenities, including a resort-style rooftop pool, cabanas, fire pits, gym, movie theater and putting green. A 24-hour concierge ensures that every need is met. 2 covered garage parking spaces included. This one is lovely!
Last Agent to Sell the Property
Bryan Sloan, Broker License #0730605 Listed on: 11/25/2024

Property Details
Home Type
- Condominium
Est. Annual Taxes
- $8,680
Year Built
- Built in 1928
Lot Details
- Dog Run
- Private Entrance
- Landscaped
HOA Fees
- $972 Monthly HOA Fees
Parking
- 2-Car Garage with two garage doors
- Additional Parking
- Assigned Parking
Home Design
- Contemporary Architecture
- Flat Roof Shape
- Brick Foundation
- Stone Foundation
- Concrete Siding
Interior Spaces
- 1,263 Sq Ft Home
- 1-Story Property
- Built-In Features
- Ceiling Fan
- Decorative Lighting
- Security Gate
Kitchen
- Eat-In Kitchen
- Electric Oven
- Electric Cooktop
- Microwave
- Dishwasher
- Disposal
Flooring
- Wood
- Tile
Bedrooms and Bathrooms
- 2 Bedrooms
- 2 Full Bathrooms
Laundry
- Dryer
- Washer
Accessible Home Design
- Accessible Hallway
- Accessibility Features
Pool
- Cabana
- In Ground Pool
- Spa
- Waterfall Pool Feature
- Outdoor Shower
Outdoor Features
- Outdoor Living Area
- Covered Courtyard
- Fire Pit
- Exterior Lighting
- Attached Grill
- Rain Gutters
Schools
- N Hi Mt Elementary School
- Stripling Middle School
- Arlngtnhts High School
Utilities
- Central Heating and Cooling System
- Master Water Meter
- Electric Water Heater
- High Speed Internet
- Cable TV Available
Listing and Financial Details
- Tax Lot 411
- Assessor Parcel Number 41265394
- $9,266 per year unexempt tax
Community Details
Overview
- Association fees include full use of facilities, ground maintenance, maintenance structure, management fees
- Omp HOA, Phone Number (817) 882-8300
- High-Rise Condominium
- One Montgomery Plaza Residence Condo Subdivision
- Mandatory home owners association
Amenities
- Community Mailbox
Security
- Card or Code Access
- Gated Community
- Fire and Smoke Detector
- Fire Sprinkler System
- Firewall
Ownership History
Purchase Details
Home Financials for this Owner
Home Financials are based on the most recent Mortgage that was taken out on this home.Purchase Details
Purchase Details
Home Financials for this Owner
Home Financials are based on the most recent Mortgage that was taken out on this home.Purchase Details
Home Financials for this Owner
Home Financials are based on the most recent Mortgage that was taken out on this home.Similar Homes in Fort Worth, TX
Home Values in the Area
Average Home Value in this Area
Purchase History
| Date | Type | Sale Price | Title Company |
|---|---|---|---|
| Warranty Deed | -- | Providence Title Company | |
| Warranty Deed | -- | None Listed On Document | |
| Warranty Deed | -- | None Available | |
| Vendors Lien | -- | Alamo Title Co |
Mortgage History
| Date | Status | Loan Amount | Loan Type |
|---|---|---|---|
| Previous Owner | $198,750 | New Conventional |
Property History
| Date | Event | Price | Change | Sq Ft Price |
|---|---|---|---|---|
| 03/14/2025 03/14/25 | Sold | -- | -- | -- |
| 03/08/2025 03/08/25 | Pending | -- | -- | -- |
| 02/26/2025 02/26/25 | Price Changed | $320,000 | -3.0% | $253 / Sq Ft |
| 01/30/2025 01/30/25 | Price Changed | $330,000 | -2.9% | $261 / Sq Ft |
| 12/21/2024 12/21/24 | Price Changed | $340,000 | -2.9% | $269 / Sq Ft |
| 11/25/2024 11/25/24 | For Sale | $350,000 | +7.7% | $277 / Sq Ft |
| 05/21/2020 05/21/20 | Sold | -- | -- | -- |
| 05/05/2020 05/05/20 | Pending | -- | -- | -- |
| 04/29/2020 04/29/20 | Price Changed | $325,000 | -2.7% | $257 / Sq Ft |
| 03/09/2020 03/09/20 | For Sale | $334,000 | 0.0% | $264 / Sq Ft |
| 03/08/2020 03/08/20 | Off Market | -- | -- | -- |
| 02/03/2020 02/03/20 | Price Changed | $334,000 | -7.0% | $264 / Sq Ft |
| 10/16/2019 10/16/19 | For Sale | $359,000 | -- | $284 / Sq Ft |
Tax History Compared to Growth
Tax History
| Year | Tax Paid | Tax Assessment Tax Assessment Total Assessment is a certain percentage of the fair market value that is determined by local assessors to be the total taxable value of land and additions on the property. | Land | Improvement |
|---|---|---|---|---|
| 2024 | $8,680 | $386,831 | $45,000 | $341,831 |
| 2023 | $8,345 | $368,787 | $45,000 | $323,787 |
| 2022 | $8,834 | $339,833 | $45,000 | $294,833 |
| 2021 | $8,504 | $310,000 | $40,996 | $269,004 |
| 2020 | $9,007 | $340,283 | $45,001 | $295,282 |
| 2019 | $9,361 | $340,283 | $45,000 | $295,283 |
| 2018 | $9,361 | $340,283 | $13,200 | $327,083 |
| 2017 | $9,752 | $344,225 | $13,200 | $331,025 |
Agents Affiliated with this Home
-
R. Bryan Sloan
R
Seller's Agent in 2025
R. Bryan Sloan
Bryan Sloan, Broker
(817) 502-2024
1 in this area
30 Total Sales
-
Ben Frederick
B
Seller's Agent in 2020
Ben Frederick
Briggs Freeman Sotheby's Int'l
(817) 929-6488
54 Total Sales
-
N
Buyer's Agent in 2020
NON-MLS MEMBER
NON MLS
About Montgomery Plaza
Map
Source: North Texas Real Estate Information Systems (NTREIS)
MLS Number: 20785065
APN: 41265394
- 2600 W 7th St Unit 2452
- 2600 W 7th St Unit 1615
- 2600 W 7th St Unit 2532
- 2600 W 7th St Unit 1415
- 2600 W 7th St Unit 2812
- 2600 W 7th St Unit 2448
- 2600 W 7th St Unit 2712
- 2600 W 7th St Unit 1713
- 2600 W 7th St Unit 2444
- 2600 W 7th St Unit 1537
- 2600 W 7th St Unit 1717
- 2600 W 7th St Unit 2416
- 2600 W 7th St Unit 1539
- 2600 W 7th St Unit 1531
- 2600 W 7th St Unit 1513
- 2600 W 7th St Unit 2726
- 2600 W 7th St Unit 1419
- 2600 W 7th St Unit 2644
- 2600 W 7th St Unit 1707
- 2600 W 7th St Unit 1619
