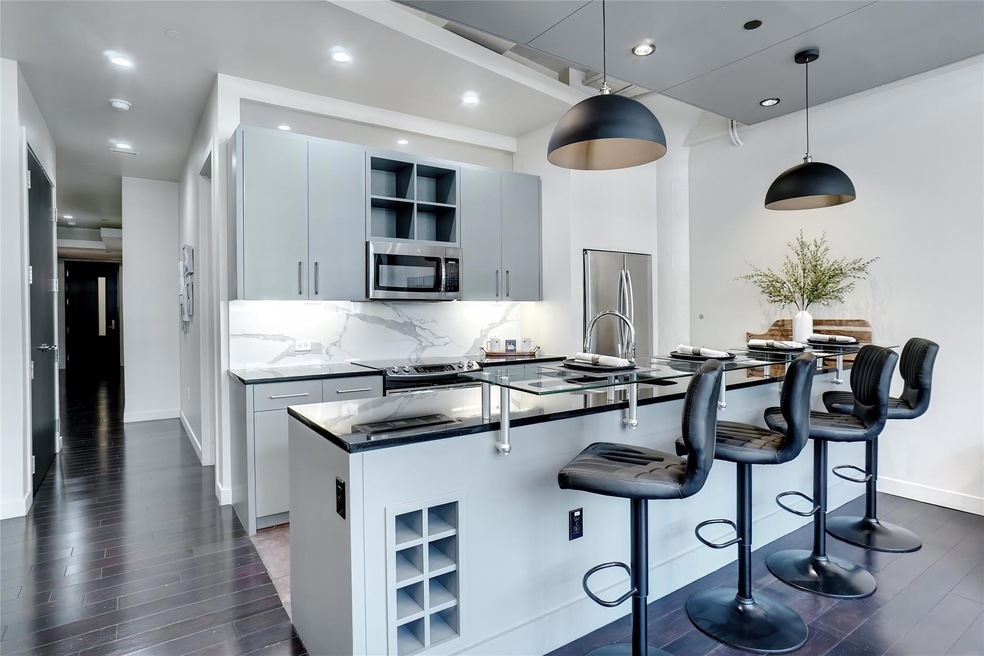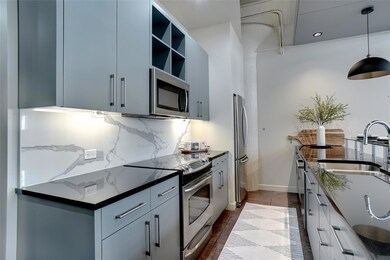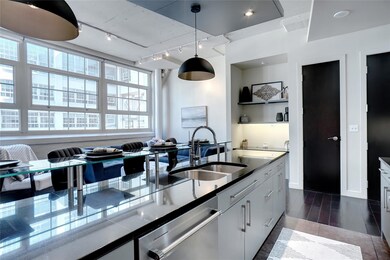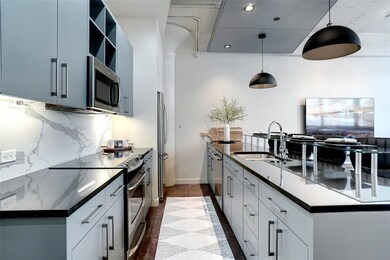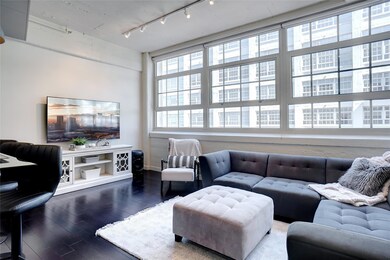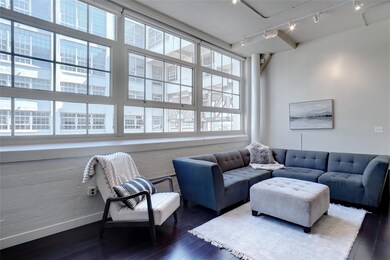
Montgomery Plaza 2600 W 7th St Unit 1513 Fort Worth, TX 76107
Linwood NeighborhoodHighlights
- Fitness Center
- Built-In Refrigerator
- Wood Flooring
- Cabana
- 10.68 Acre Lot
- 5-minute walk to First Flight Park
About This Home
As of November 2023Welcome to downtown Fort Worth living at its finest in Montgomery Plaza. This stunning two-bedroom,two-bathroom condo offers a modern urban oasis with all the amenities you desire.As you step inside, you’ll immediately notice the beautifully updated kitchen featuring freshly painted cabinets and a marble backsplash that adds a touch of elegance. The large pendant lighting adds a warm and inviting ambiance to the space.This condo is not just a home; it’s a lifestyle. Enjoy resort-style living with access to a sparkling lap pool, complete with cabanas for those lazy summer days. The soothing waterfall and hot tub provide the perfect relaxation after a long day. For those who love to entertain, there are multiple fire pits and a built-in barbecue area with a charming pergola.Assigned parking ensures convenience and peace of mind.Plus, the location couldn’t be better, you’re just a short walk away from the best restaurants, shopping, and entertainment that downtown Fort Worth has to offer.
Last Agent to Sell the Property
Keller Williams Realty Brokerage Phone: 817-896-0660 License #0596024 Listed on: 10/09/2023

Property Details
Home Type
- Condominium
Est. Annual Taxes
- $8,680
Year Built
- Built in 1928
HOA Fees
- $884 Monthly HOA Fees
Parking
- 2 Car Attached Garage
- Common or Shared Parking
- Tandem Parking
- Deeded Parking
- Assigned Parking
- Secure Parking
Home Design
- Flat Roof Shape
- Slab Foundation
Interior Spaces
- 1,263 Sq Ft Home
- 1-Story Property
- Wired For A Flat Screen TV
- Ceiling Fan
- Decorative Lighting
- Security Gate
Kitchen
- Electric Oven
- Electric Range
- Microwave
- Built-In Refrigerator
- Dishwasher
- Granite Countertops
- Disposal
Flooring
- Wood
- Carpet
- Ceramic Tile
Bedrooms and Bathrooms
- 2 Bedrooms
- Walk-In Closet
- 2 Full Bathrooms
- Double Vanity
Laundry
- Full Size Washer or Dryer
- Washer and Electric Dryer Hookup
Pool
- Cabana
- Lap Pool
- In Ground Pool
- Waterfall Pool Feature
- Pool Water Feature
- Outdoor Shower
Outdoor Features
- Outdoor Living Area
- Fire Pit
- Built-In Barbecue
Schools
- N Hi Mt Elementary School
- Stripling Middle School
- Arlngtnhts High School
Utilities
- Central Heating and Cooling System
- Electric Water Heater
- High Speed Internet
- Cable TV Available
Listing and Financial Details
- Tax Lot 513
- Assessor Parcel Number 41265920
- $9,587 per year unexempt tax
Community Details
Overview
- Association fees include full use of facilities, insurance, ground maintenance, maintenance structure, management fees
- One Montgomery Plaza HOA, Phone Number (817) 882-8300
- One Montgomery Plaza Residence Condo Subdivision
- Mandatory home owners association
Amenities
- Elevator
- Community Mailbox
Recreation
- Community Spa
Security
- Security Guard
- Card or Code Access
- Fire and Smoke Detector
- Fire Sprinkler System
- Firewall
Ownership History
Purchase Details
Home Financials for this Owner
Home Financials are based on the most recent Mortgage that was taken out on this home.Purchase Details
Home Financials for this Owner
Home Financials are based on the most recent Mortgage that was taken out on this home.Purchase Details
Home Financials for this Owner
Home Financials are based on the most recent Mortgage that was taken out on this home.Similar Homes in Fort Worth, TX
Home Values in the Area
Average Home Value in this Area
Purchase History
| Date | Type | Sale Price | Title Company |
|---|---|---|---|
| Deed | -- | Independence Title | |
| Deed | -- | Alamo Title Company | |
| Vendors Lien | -- | Alamo Title Co |
Mortgage History
| Date | Status | Loan Amount | Loan Type |
|---|---|---|---|
| Open | $308,000 | New Conventional | |
| Previous Owner | $314,550 | Balloon | |
| Previous Owner | $228,000 | Purchase Money Mortgage |
Property History
| Date | Event | Price | Change | Sq Ft Price |
|---|---|---|---|---|
| 05/27/2025 05/27/25 | Price Changed | $299,999 | 0.0% | $238 / Sq Ft |
| 04/17/2025 04/17/25 | For Rent | $3,000 | 0.0% | -- |
| 04/07/2025 04/07/25 | Price Changed | $305,000 | -9.0% | $241 / Sq Ft |
| 03/27/2025 03/27/25 | For Sale | $335,000 | -14.1% | $265 / Sq Ft |
| 11/15/2023 11/15/23 | Sold | -- | -- | -- |
| 10/19/2023 10/19/23 | Pending | -- | -- | -- |
| 10/09/2023 10/09/23 | For Sale | $389,900 | +11.6% | $309 / Sq Ft |
| 12/01/2022 12/01/22 | Sold | -- | -- | -- |
| 11/02/2022 11/02/22 | Pending | -- | -- | -- |
| 10/30/2022 10/30/22 | Price Changed | $349,500 | -0.1% | $277 / Sq Ft |
| 08/31/2022 08/31/22 | Price Changed | $350,000 | -2.2% | $277 / Sq Ft |
| 08/15/2022 08/15/22 | Price Changed | $357,700 | -3.3% | $283 / Sq Ft |
| 07/06/2022 07/06/22 | For Sale | $370,000 | 0.0% | $293 / Sq Ft |
| 04/26/2021 04/26/21 | Rented | $2,500 | 0.0% | -- |
| 04/22/2021 04/22/21 | Under Contract | -- | -- | -- |
| 04/07/2021 04/07/21 | For Rent | $2,500 | +2.0% | -- |
| 02/18/2019 02/18/19 | Rented | $2,450 | -3.9% | -- |
| 02/15/2019 02/15/19 | Under Contract | -- | -- | -- |
| 10/01/2018 10/01/18 | For Rent | $2,550 | -- | -- |
Tax History Compared to Growth
Tax History
| Year | Tax Paid | Tax Assessment Tax Assessment Total Assessment is a certain percentage of the fair market value that is determined by local assessors to be the total taxable value of land and additions on the property. | Land | Improvement |
|---|---|---|---|---|
| 2024 | $8,680 | $386,831 | $45,000 | $341,831 |
| 2023 | $6,637 | $368,787 | $45,000 | $323,787 |
| 2022 | $9,266 | $356,448 | $45,000 | $311,448 |
| 2021 | $9,968 | $363,383 | $45,000 | $318,383 |
| 2020 | $10,058 | $380,000 | $45,000 | $335,000 |
| 2019 | $10,453 | $380,000 | $45,000 | $335,000 |
| 2018 | $9,576 | $348,100 | $13,200 | $334,900 |
| 2017 | $9,862 | $348,100 | $13,200 | $334,900 |
Agents Affiliated with this Home
-
Angela Lawliss

Seller's Agent in 2023
Angela Lawliss
Keller Williams Realty
(817) 896-0660
3 in this area
41 Total Sales
-
Lorena Cerna
L
Buyer's Agent in 2023
Lorena Cerna
Peak Realty and Associates LLC
(817) 637-8087
1 in this area
12 Total Sales
-
Karol-Ann Mozjesik

Seller's Agent in 2022
Karol-Ann Mozjesik
Compass RE Texas, LLC
(214) 693-6034
1 in this area
57 Total Sales
-
Chelsea Tatarevich

Buyer's Agent in 2022
Chelsea Tatarevich
Christies Lone Star
(817) 721-4404
1 in this area
49 Total Sales
-
Shirley Johnson
S
Seller's Agent in 2021
Shirley Johnson
3G Properties
(940) 262-0091
42 Total Sales
-
Bettina Pfeiffenberger
B
Seller's Agent in 2019
Bettina Pfeiffenberger
24 Doors Property Management
(817) 343-8873
7 Total Sales
About Montgomery Plaza
Map
Source: North Texas Real Estate Information Systems (NTREIS)
MLS Number: 20450657
APN: 41265920
- 2600 W 7th St Unit 2452
- 2600 W 7th St Unit 1615
- 2600 W 7th St Unit 2532
- 2600 W 7th St Unit 1415
- 2600 W 7th St Unit 2812
- 2600 W 7th St Unit 2448
- 2600 W 7th St Unit 2712
- 2600 W 7th St Unit 1713
- 2600 W 7th St Unit 2444
- 2600 W 7th St Unit 1537
- 2600 W 7th St Unit 1717
- 2600 W 7th St Unit 2416
- 2600 W 7th St Unit 1539
- 2600 W 7th St Unit 1531
- 2600 W 7th St Unit 2726
- 2600 W 7th St Unit 1419
- 2600 W 7th St Unit 2644
- 2600 W 7th St Unit 1707
- 2600 W 7th St Unit 1619
- 2600 W 7th St Unit 2822
