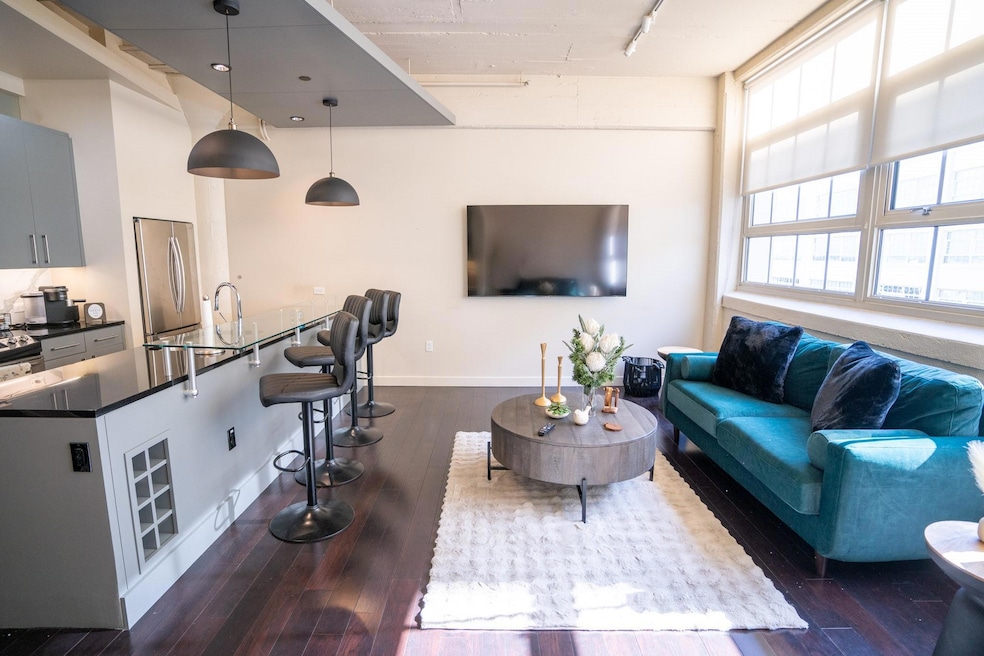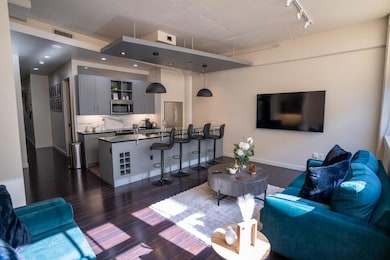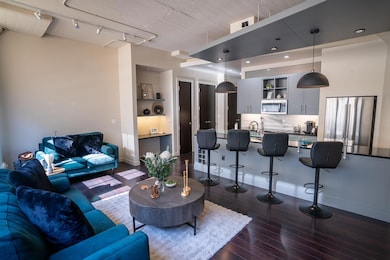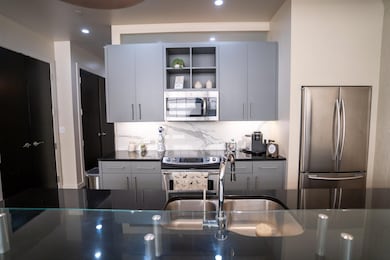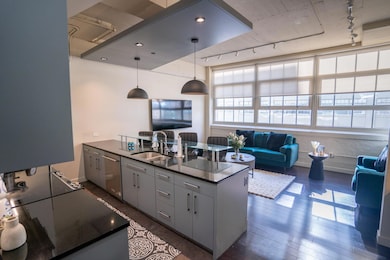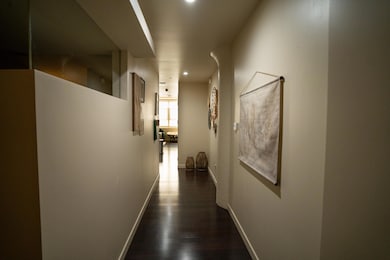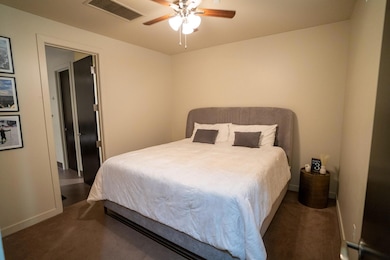Montgomery Plaza 2600 W 7th St Unit 1513 Fort Worth, TX 76107
Linwood NeighborhoodHighlights
- Cabana
- 10.68 Acre Lot
- Outdoor Living Area
- Built-In Refrigerator
- Wood Flooring
- 5-minute walk to First Flight Park
About This Home
Welcome to downtown Fort Worth living at its finest in Montgomery Plaza. This stunning two-bedroom,two-bathroom condo offers a modern urban oasis with all the amenities you desire.As you step inside, you’ll immediately notice the beautifully updated kitchen featuring freshly painted cabinets and a marble backsplash that adds a touch of elegance. The large pendant lighting adds a warm and inviting ambiance to the space.This condo is not just a home; it’s a lifestyle. Enjoy resort-style living with access to a sparkling lap pool, complete with cabanas for those lazy summer days. The soothing waterfall and hot tub provide the perfect relaxation after a long day. For those who love to entertain, there are multiple fire pits and a built-in barbecue area with a charming pergola.Assigned parking ensures convenience and peace of mind.Plus, the location couldn’t be better, you’re just a short walk away from the best restaurants, shopping, and entertainment that downtown Fort Worth has to offer.
Listing Agent
Peak Realty and Associates LLC Brokerage Phone: 817-343-6162 License #0753127 Listed on: 04/17/2025
Condo Details
Home Type
- Condominium
Est. Annual Taxes
- $8,680
Year Built
- Built in 1928
HOA Fees
- $884 Monthly HOA Fees
Parking
- 2 Car Attached Garage
- Common or Shared Parking
- Tandem Parking
- Deeded Parking
- Assigned Parking
- Secure Parking
Interior Spaces
- 1,263 Sq Ft Home
- 1-Story Property
- Wired For A Flat Screen TV
- Ceiling Fan
- Decorative Lighting
Kitchen
- Eat-In Kitchen
- Electric Oven
- Electric Range
- Microwave
- Built-In Refrigerator
- Dishwasher
- Granite Countertops
- Disposal
Flooring
- Wood
- Carpet
- Ceramic Tile
Bedrooms and Bathrooms
- 2 Bedrooms
- Walk-In Closet
- 2 Full Bathrooms
- Double Vanity
Pool
- Cabana
- Lap Pool
- In Ground Pool
- Waterfall Pool Feature
- Pool Water Feature
- Outdoor Shower
Outdoor Features
- Outdoor Living Area
- Fire Pit
- Built-In Barbecue
Schools
- N Hi Mt Elementary School
- Stripling Middle School
- Arlngtnhts High School
Utilities
- Central Heating and Cooling System
- Electric Water Heater
- Cable TV Available
Listing and Financial Details
- Residential Lease
- Security Deposit $3,000
- Tenant pays for all utilities
- $50 Application Fee
- Tax Lot 513
- Assessor Parcel Number 41265920
Community Details
Overview
- Association fees include full use of facilities, insurance, ground maintenance, maintenance structure, management fees
- One Montgomery Plaza HOA, Phone Number (817) 882-8300
- One Montgomery Plaza Residence Condo Subdivision
- Mandatory home owners association
Amenities
- Community Mailbox
Pet Policy
- Call for details about the types of pets allowed
Map
About Montgomery Plaza
Source: North Texas Real Estate Information Systems (NTREIS)
MLS Number: 20908062
APN: 41265920
- 2600 W 7th St Unit 2452
- 2600 W 7th St Unit 1615
- 2600 W 7th St Unit 2532
- 2600 W 7th St Unit 1415
- 2600 W 7th St Unit 2812
- 2600 W 7th St Unit 2448
- 2600 W 7th St Unit 2712
- 2600 W 7th St Unit 1713
- 2600 W 7th St Unit 2444
- 2600 W 7th St Unit 1537
- 2600 W 7th St Unit 1717
- 2600 W 7th St Unit 2416
- 2600 W 7th St Unit 1539
- 2600 W 7th St Unit 1531
- 2600 W 7th St Unit 1513
- 2600 W 7th St Unit 2726
- 2600 W 7th St Unit 1419
- 2600 W 7th St Unit 2644
- 2600 W 7th St Unit 1707
- 2600 W 7th St Unit 1619
