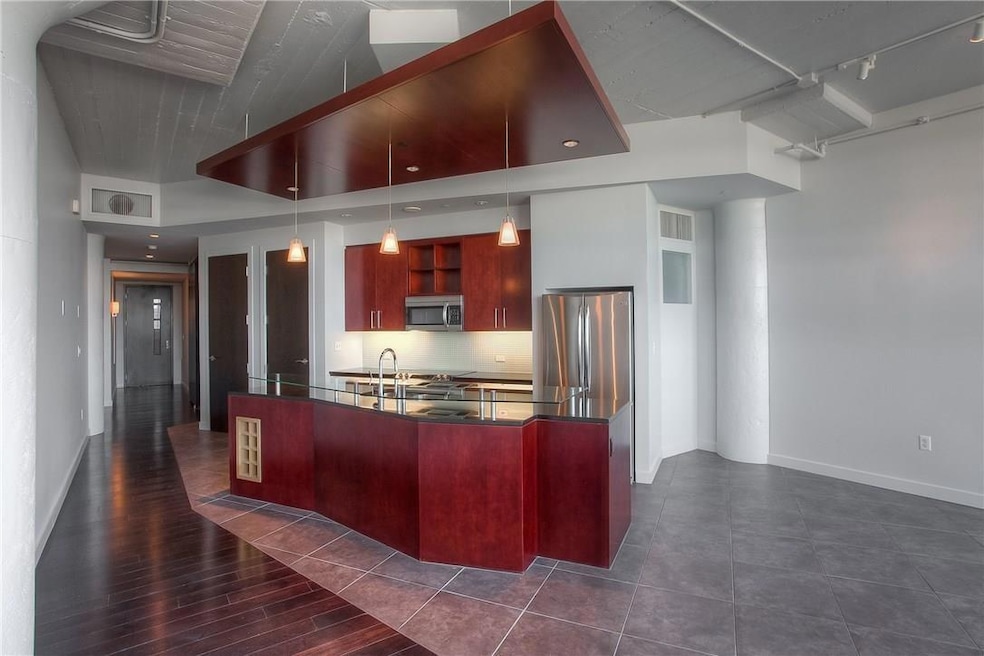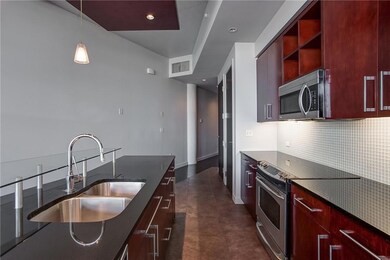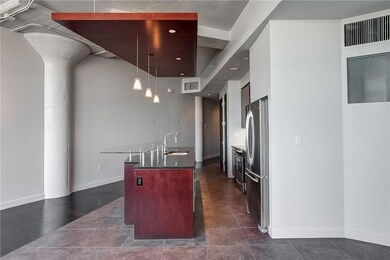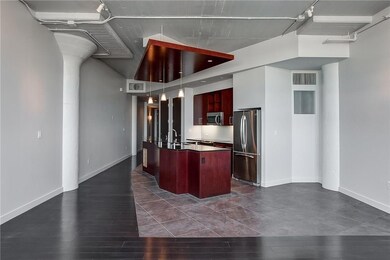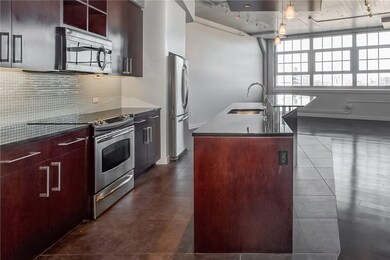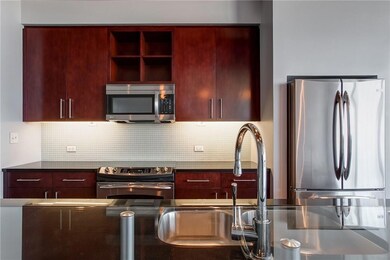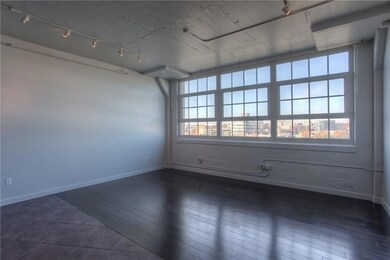Montgomery Plaza 2600 W 7th St Unit 1533 Fort Worth, TX 76107
Linwood NeighborhoodHighlights
- Concierge
- Infinity Pool
- Contemporary Architecture
- Fitness Center
- Open Floorplan
- 5-minute walk to First Flight Park
About This Home
Experience Urban Living at Its Finest! This spacious 1,263 sf 1-bedroom, 1-bathroom unit offers an open-concept layout, complemented by modern finishes and stunning views of the vibrant West 7th Cultural and Urban Village District. Enjoy the convenience of 24-hour concierge service and two assigned parking spaces in the Westside secure garage (#2249 & #2250). Residents have access to exclusive amenities, including a common area with a 15-seat theater room, a state-of-the-art fitness center, and the largest resort-style pool deck in Texas. The outdoor space features two living areas, complete with gas grills, fire pits, a shower, putting greens, and corn hole areas—perfect for relaxation and entertainment. Step outside and find a variety of dining options, spas, and retail shops at your doorstep. You’re just minutes away from Downtown, the Entertainment District, and Dickies Arena. Don’t miss out on this incredible opportunity to embrace the resort-style living you’ve always dreamed of!
Condo Details
Home Type
- Condominium
Est. Annual Taxes
- $6,300
Year Built
- Built in 1928
Lot Details
- Dog Run
Parking
- 2-Car Garage with two garage doors
- Lighted Parking
- Tandem Parking
- Guest Parking
- Assigned Parking
Home Design
- Contemporary Architecture
- Slab Foundation
- Concrete Siding
- Block Exterior
Interior Spaces
- 1,263 Sq Ft Home
- 1-Story Property
- Open Floorplan
- Decorative Lighting
- Window Treatments
- Prewired Security
Kitchen
- Convection Oven
- Electric Range
- Microwave
- Dishwasher
- Granite Countertops
- Disposal
Flooring
- Wood
- Ceramic Tile
Bedrooms and Bathrooms
- 1 Bedroom
- 1 Full Bathroom
Laundry
- Laundry in Hall
- Full Size Washer or Dryer
- Washer and Electric Dryer Hookup
Pool
- Infinity Pool
- Cabana
- Spa
- Waterfall Pool Feature
- Pool Water Feature
- Outdoor Shower
- Gunite Pool
Outdoor Features
- Outdoor Living Area
- Fire Pit
- Exterior Lighting
- Outdoor Gas Grill
Schools
- N Hi Mt Elementary School
- Stripling Middle School
- Arlngtnhts High School
Utilities
- Central Heating and Cooling System
- Heat Pump System
- Vented Exhaust Fan
- High Speed Internet
- Cable TV Available
Listing and Financial Details
- Residential Lease
- Security Deposit $2,900
- Tenant pays for all utilities, cable TV
- 12 Month Lease Term
- $100 Application Fee
- Tax Lot 533
- Assessor Parcel Number 41266145
Community Details
Overview
- One Montgomery Plaza Residence Condo Subdivision
- Property managed by Landlord
Amenities
- Concierge
- Elevator
Recreation
- Putting Green
Pet Policy
- Pet Deposit $1,000
- 2 Pets Allowed
- Non Refundable Pet Fee
- Dogs and Cats Allowed
- Breed Restrictions
Security
- Fire and Smoke Detector
- Fire Sprinkler System
- Firewall
Map
About Montgomery Plaza
Source: North Texas Real Estate Information Systems (NTREIS)
MLS Number: 20821836
APN: 41266145
- 2600 W 7th St Unit 1537
- 2600 W 7th St Unit 1717
- 2600 W 7th St Unit 2416
- 2600 W 7th St Unit 1539
- 2600 W 7th St Unit 1531
- 2600 W 7th St Unit 1513
- 2600 W 7th St Unit 1419
- 2600 W 7th St Unit 1403
- 2600 W 7th St Unit 2644
- 2600 W 7th St Unit 1707
- 2600 W 7th St Unit 1619
- 2600 W 7th St Unit 2822
- 2600 W 7th St Unit 2714
- 2600 W 7th St Unit 2812
- 2600 W 7th St Unit 2546
- 2600 W 7th St Unit 2620
- 2600 W 7th St Unit 1331
- 2600 W 7th St Unit 2452
- 2600 W 7th St Unit 2626
- 2600 W 7th St Unit 1529
