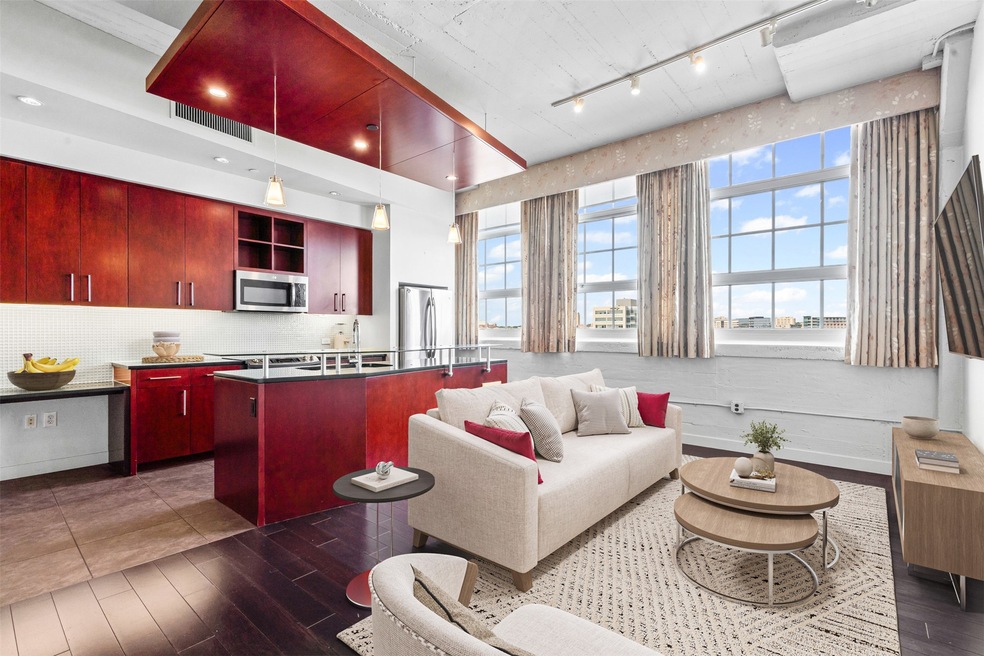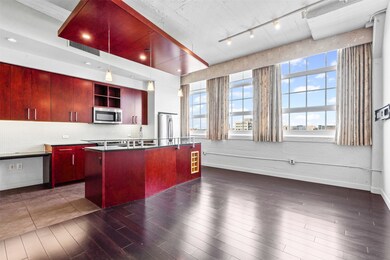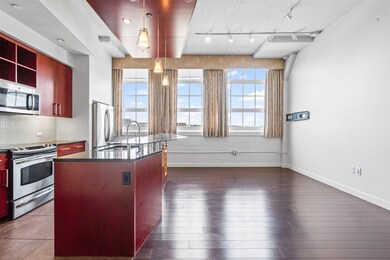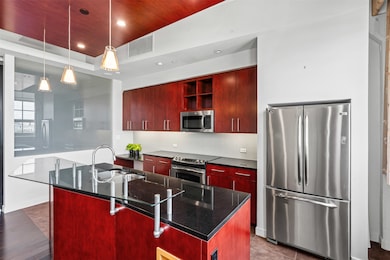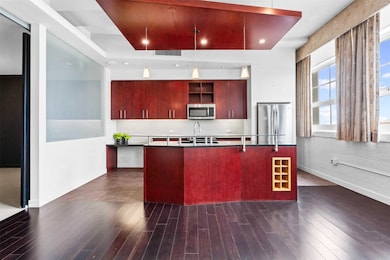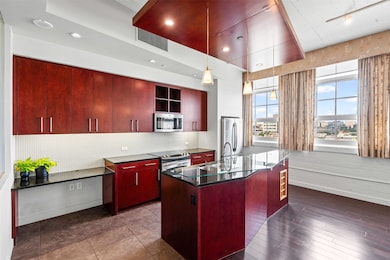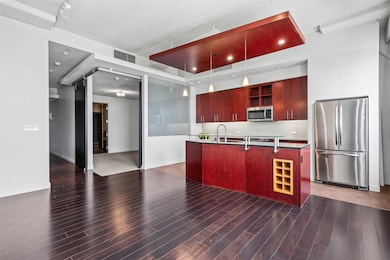Montgomery Plaza 2600 W 7th St Unit 1535 Fort Worth, TX 76107
West 7th District NeighborhoodEstimated payment $2,752/month
Highlights
- Concierge
- Gated with Attendant
- 10.68 Acre Lot
- Fitness Center
- Infinity Pool
- 5-minute walk to First Flight Park
About This Home
Your pied-a-terre awaits! This super urban-luxe condo at Montgomery Plaza Residence #1535 is a stylish 1-bed, 1-bath condo spanning 946 SF in the iconic 1928 brick-and-concrete structure minutes from Fort Worth’s vibrant Cultural District. Step inside to discover a contemporary design complete with wood, tile, and carpet flooring; a galley kitchen with dual sinks, stone counters, pantry, and built-in fridge - modern fixtures and designer lighting and contemporary flair. The bathroom features dual sinks, separate shower and oversized garden tub. Montgomery Plaza Residents enjoy 24-hour concierge, the city's largest rooftop pool deck, wellness facility, and a 15-seat theater on the amenity level. With frontage stretching across the West 7th corridor’s retail, cultural, and dining hubs — including Target, Crockett Row, Dickies Arena — plus easy access to Downtown in under 7 minutes, this unit blends modern convenience, creative energy, and boardwalk-style urban village lifestyle. Convenience is everything at Montgomery Plaza! Come see why this building is continuing to thrive with luxury living mixed with a fast pace lifestyle!
Listing Agent
Williams Trew Real Estate Brokerage Phone: 682-321-2151 License #0523268 Listed on: 08/05/2025

Co-Listing Agent
Williams Trew Real Estate Brokerage Phone: 682-321-2151 License #0280967
Property Details
Home Type
- Condominium
Est. Annual Taxes
- $6,587
Year Built
- Built in 1928
HOA Fees
- $728 Monthly HOA Fees
Parking
- 1 Car Garage
- Deeded Parking
- Community Parking Structure
Home Design
- Contemporary Architecture
- Concrete Siding
Interior Spaces
- 946 Sq Ft Home
- 1-Story Property
- Open Floorplan
- Ceiling Fan
- Decorative Lighting
- Window Treatments
Kitchen
- Electric Oven
- Electric Cooktop
- Ice Maker
- Dishwasher
- Granite Countertops
- Disposal
Flooring
- Wood
- Carpet
- Ceramic Tile
Bedrooms and Bathrooms
- 1 Bedroom
- Walk-In Closet
- 1 Full Bathroom
Laundry
- Laundry in Hall
- Stacked Washer and Dryer
Home Security
Pool
- Infinity Pool
- Cabana
- Waterfall Pool Feature
Schools
- N Hi Mt Elementary School
- Arlngtnhts High School
Utilities
- Central Heating and Cooling System
- Electric Water Heater
- High Speed Internet
- Cable TV Available
Listing and Financial Details
- Tax Lot 535
- Assessor Parcel Number 41266161
Community Details
Overview
- Association fees include all facilities, management, insurance, ground maintenance, maintenance structure, sewer, trash
- Worth Ross Association
- Montgomery Plaza Residential C Subdivision
Amenities
- Concierge
- Restaurant
- Elevator
- Community Mailbox
Recreation
Security
- Gated with Attendant
- Fire and Smoke Detector
- Fire Sprinkler System
- Firewall
Map
About Montgomery Plaza
Home Values in the Area
Average Home Value in this Area
Tax History
| Year | Tax Paid | Tax Assessment Tax Assessment Total Assessment is a certain percentage of the fair market value that is determined by local assessors to be the total taxable value of land and additions on the property. | Land | Improvement |
|---|---|---|---|---|
| 2025 | $6,587 | $293,565 | $45,000 | $248,565 |
| 2024 | $6,587 | $293,565 | $45,000 | $248,565 |
| 2023 | $6,337 | $280,049 | $45,000 | $235,049 |
| 2022 | $7,040 | $270,807 | $45,000 | $225,807 |
| 2021 | $7,571 | $276,002 | $45,000 | $231,002 |
| 2020 | $8,420 | $318,123 | $45,000 | $273,123 |
| 2019 | $7,993 | $305,291 | $45,000 | $260,291 |
| 2018 | $7,266 | $264,158 | $10,000 | $254,158 |
| 2017 | $7,950 | $280,611 | $10,000 | $270,611 |
Property History
| Date | Event | Price | List to Sale | Price per Sq Ft | Prior Sale |
|---|---|---|---|---|---|
| 09/18/2025 09/18/25 | Price Changed | $279,900 | -6.4% | $296 / Sq Ft | |
| 08/05/2025 08/05/25 | For Sale | $299,000 | -0.3% | $316 / Sq Ft | |
| 04/14/2022 04/14/22 | Sold | -- | -- | -- | View Prior Sale |
| 03/03/2022 03/03/22 | Pending | -- | -- | -- | |
| 11/12/2021 11/12/21 | Price Changed | $300,000 | -3.2% | $317 / Sq Ft | |
| 07/14/2021 07/14/21 | For Sale | $310,000 | -- | $328 / Sq Ft |
Purchase History
| Date | Type | Sale Price | Title Company |
|---|---|---|---|
| Warranty Deed | -- | Rtt | |
| Vendors Lien | -- | None Available | |
| Special Warranty Deed | -- | None Available | |
| Deed | -- | -- | |
| Deed | -- | -- |
Mortgage History
| Date | Status | Loan Amount | Loan Type |
|---|---|---|---|
| Previous Owner | $120,000 | New Conventional | |
| Previous Owner | $21,000,000 | New Conventional |
Source: North Texas Real Estate Information Systems (NTREIS)
MLS Number: 21022773
APN: 41266161
- 2600 W 7th St Unit 2520
- 2600 W 7th St Unit 2448
- 2600 W 7th St Unit 2424
- 2600 W 7th St Unit 1537
- 2600 W 7th St Unit 2626
- 2600 W 7th St Unit 1713
- 2600 W 7th St Unit 2746
- 2600 W 7th St Unit 1717
- 2600 W 7th St Unit 1419
- 2600 W 7th St Unit 2614
- 2600 W 7th St Unit 2508
- 2600 W 7th St Unit 2644
- 2600 W 7th St Unit 1315
- 2600 W 7th St Unit 1531
- 2600 W 7th St Unit 2532
- 2600 W 7th St Unit 1421
- 2600 W 7th St Unit 2726
- 2600 W 7th St Unit 2546
- 2600 W 7th St Unit 1827
- 2600 W 7th St Unit 2444
- 2600 W 7th St Unit 2816
- 2600 W 7th St Unit 2802
- 2600 W 7th St Unit 2524
- 2600 W 7th St Unit 1537
- 2600 W 7th St Unit 1419
- 2600 W 7th St Unit 2448
- 2600 W 7th St Unit 2452
- 2600 W 7th St Unit 1507
- 2600 W 7th St Unit 2546
- 2600 W 7th St Unit 1713
- 2601 W 7th St
- 900 Matisse Dr
- 2608 Museum Way Unit 3205
- 2741 Merrimac St Unit 101
- 2721 Wingate St
- 2721 Wingate St Unit 201
- 2901 W 5th St Unit 300
- 2901 W 5th St Unit 313
- 2901 W 5th St Unit 212
- 2712 Wingate St Unit 206
