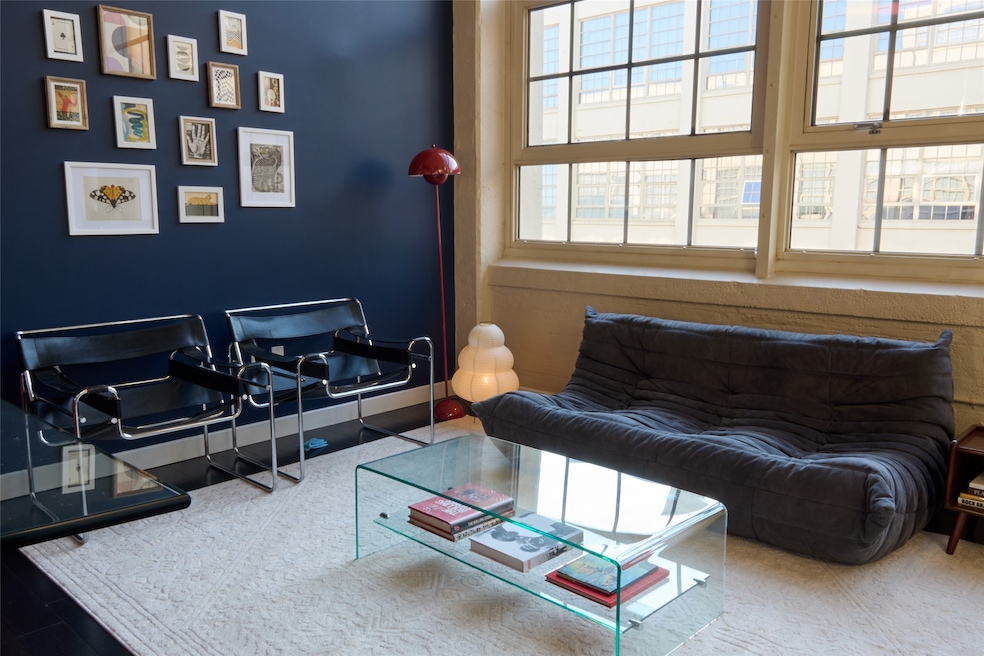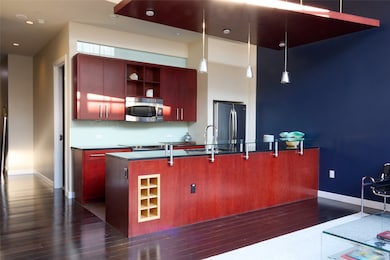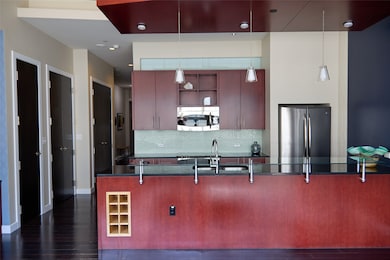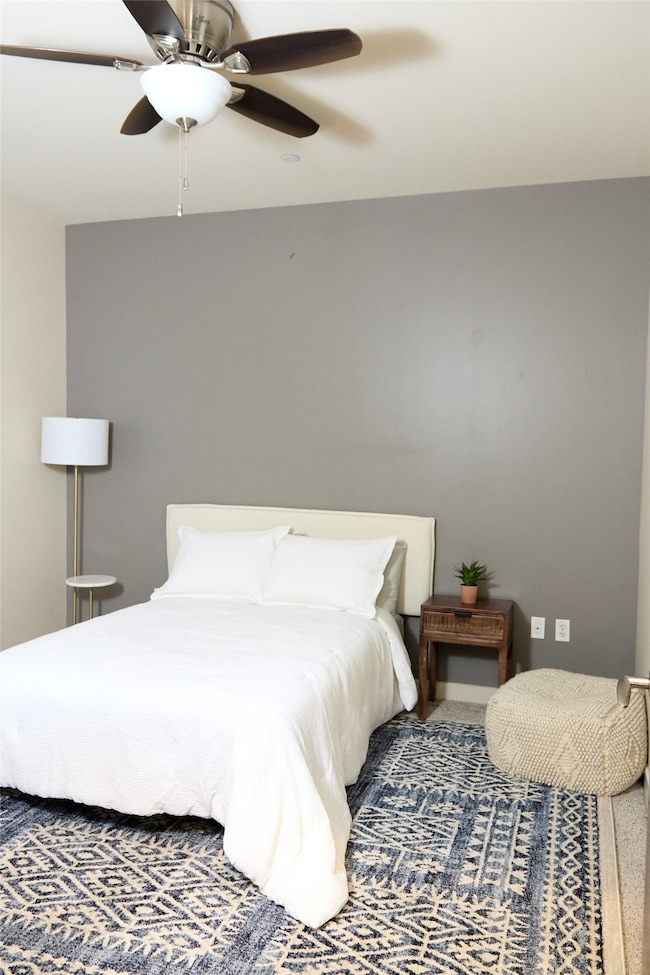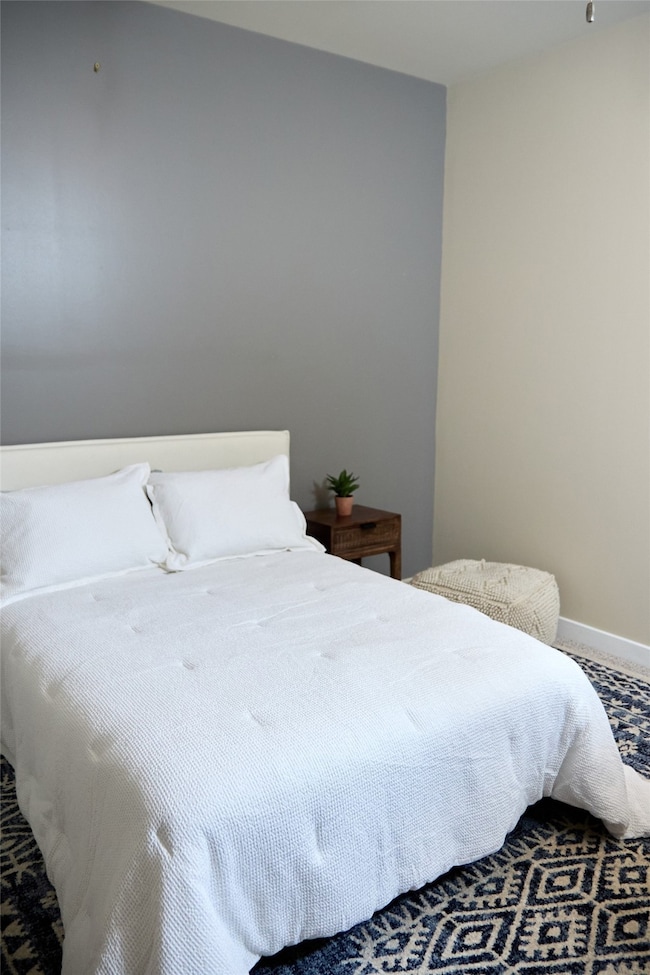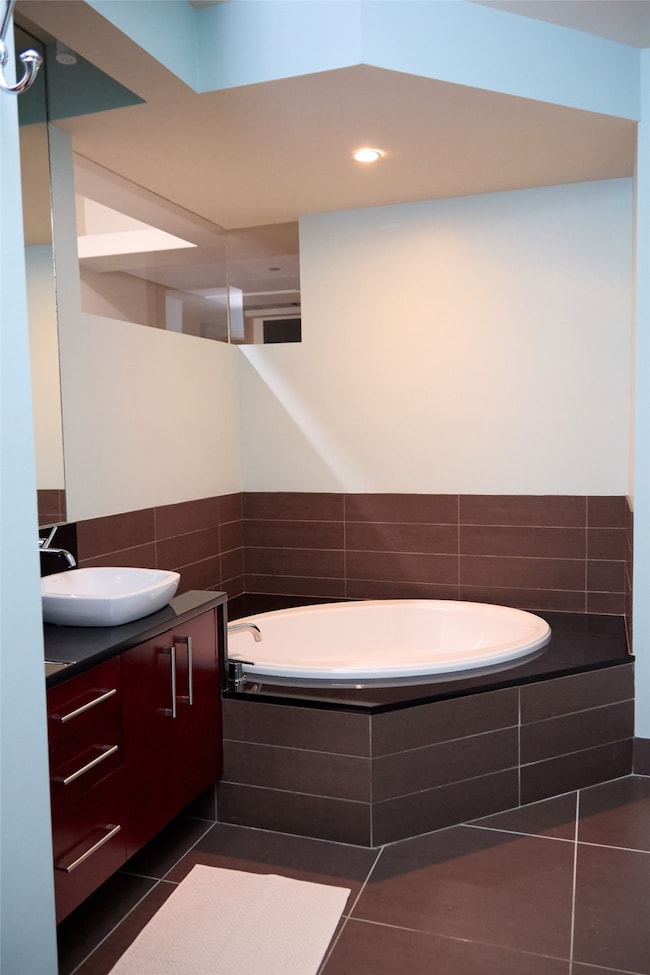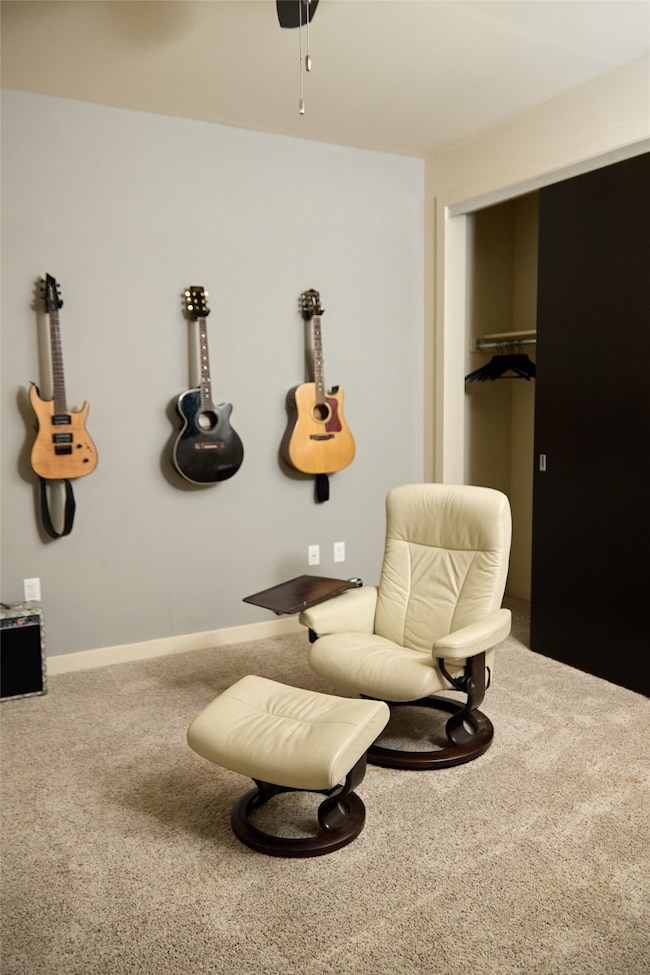Montgomery Plaza 2600 W 7th St Unit 1713 Fort Worth, TX 76107
West 7th District NeighborhoodEstimated payment $3,057/month
Highlights
- Outdoor Pool
- Wood Flooring
- 1-Story Property
- 10.68 Acre Lot
- Walk-In Closet
- 5-minute walk to First Flight Park
About This Home
Beautiful listed condo located on the 7th floor at Montgomery Plaza featuring 16 foot ceilings! This 1,263 SF condo features carpet in the bedrooms, large windows in the living area, open kitchen with beautiful back splash, lighting enhancements and granite counter tops, sliding barn door features in the guest bedroom, spa-like bathroom features, master walk-in closet and roller shades in the living area. This condo is perfect for entertaining! 2 side-by-side parking spaces - #2229 and 2230
Listing Agent
Wilco, REALTORS Brokerage Phone: 817-984-1771 License #0722925 Listed on: 05/21/2025
Property Details
Home Type
- Condominium
Est. Annual Taxes
- $7,150
Year Built
- Built in 1928
HOA Fees
- $880 Monthly HOA Fees
Home Design
- Slab Foundation
Interior Spaces
- 1,263 Sq Ft Home
- 1-Story Property
- Ceiling Fan
- Decorative Lighting
Kitchen
- Electric Oven
- Electric Cooktop
- Dishwasher
- Disposal
Flooring
- Wood
- Carpet
- Ceramic Tile
Bedrooms and Bathrooms
- 2 Bedrooms
- Walk-In Closet
- 2 Full Bathrooms
Parking
- Garage
- Community Parking Structure
Pool
- Outdoor Pool
Schools
- N Hi Mt Elementary School
- Arlngtnhts High School
Utilities
- Central Heating and Cooling System
- High Speed Internet
- Cable TV Available
Listing and Financial Details
- Tax Lot 713
- Assessor Parcel Number 41266994
Community Details
Overview
- Association fees include all facilities, management, ground maintenance, maintenance structure, sewer, security, trash
- First Service Residential Association
- One Montgomery Plaza Residence Condo Subdivision
Amenities
- Community Mailbox
Map
About Montgomery Plaza
Home Values in the Area
Average Home Value in this Area
Tax History
| Year | Tax Paid | Tax Assessment Tax Assessment Total Assessment is a certain percentage of the fair market value that is determined by local assessors to be the total taxable value of land and additions on the property. | Land | Improvement |
|---|---|---|---|---|
| 2025 | $8,145 | $291,421 | $45,000 | $246,421 |
| 2024 | $8,145 | $363,000 | $45,000 | $318,000 |
| 2023 | $7,150 | $316,000 | $45,000 | $271,000 |
| 2022 | $9,266 | $356,448 | $45,000 | $311,448 |
| 2021 | $9,968 | $363,383 | $45,000 | $318,383 |
| 2020 | $9,661 | $365,000 | $45,000 | $320,000 |
| 2019 | $10,041 | $365,000 | $45,000 | $320,000 |
| 2018 | $9,972 | $362,499 | $13,200 | $349,299 |
| 2017 | $10,892 | $384,464 | $13,200 | $371,264 |
Property History
| Date | Event | Price | List to Sale | Price per Sq Ft |
|---|---|---|---|---|
| 05/21/2025 05/21/25 | For Sale | $300,000 | 0.0% | $238 / Sq Ft |
| 05/13/2025 05/13/25 | For Rent | $3,000 | -- | -- |
Purchase History
| Date | Type | Sale Price | Title Company |
|---|---|---|---|
| Warranty Deed | -- | None Available | |
| Vendors Lien | -- | Attorney | |
| Vendors Lien | -- | None Available | |
| Deed | -- | -- | |
| Deed | -- | -- |
Mortgage History
| Date | Status | Loan Amount | Loan Type |
|---|---|---|---|
| Previous Owner | $245,000 | New Conventional | |
| Previous Owner | $269,700 | Adjustable Rate Mortgage/ARM | |
| Previous Owner | $21,000,000 | New Conventional |
Source: North Texas Real Estate Information Systems (NTREIS)
MLS Number: 20943639
APN: 41266994
- 2600 W 7th St Unit 2520
- 2600 W 7th St Unit 2448
- 2600 W 7th St Unit 2424
- 2600 W 7th St Unit 1537
- 2600 W 7th St Unit 2626
- 2600 W 7th St Unit 2746
- 2600 W 7th St Unit 1717
- 2600 W 7th St Unit 1419
- 2600 W 7th St Unit 2614
- 2600 W 7th St Unit 2508
- 2600 W 7th St Unit 1535
- 2600 W 7th St Unit 2644
- 2600 W 7th St Unit 1315
- 2600 W 7th St Unit 1531
- 2600 W 7th St Unit 2532
- 2600 W 7th St Unit 1421
- 2600 W 7th St Unit 2726
- 2600 W 7th St Unit 2546
- 2600 W 7th St Unit 1827
- 2600 W 7th St Unit 2444
- 2600 W 7th St Unit 2816
- 2600 W 7th St Unit 2802
- 2600 W 7th St Unit 2524
- 2600 W 7th St Unit 1537
- 2600 W 7th St Unit 1419
- 2600 W 7th St Unit 2448
- 2600 W 7th St Unit 2452
- 2600 W 7th St Unit 1507
- 2600 W 7th St Unit 2546
- 2601 W 7th St
- 900 Matisse Dr
- 2608 Museum Way Unit 3205
- 2741 Merrimac St Unit 101
- 2721 Wingate St
- 2721 Wingate St Unit 201
- 2901 W 5th St Unit 300
- 2901 W 5th St Unit 313
- 2901 W 5th St Unit 212
- 2712 Wingate St Unit 206
- 2712 Wingate St Unit 303
