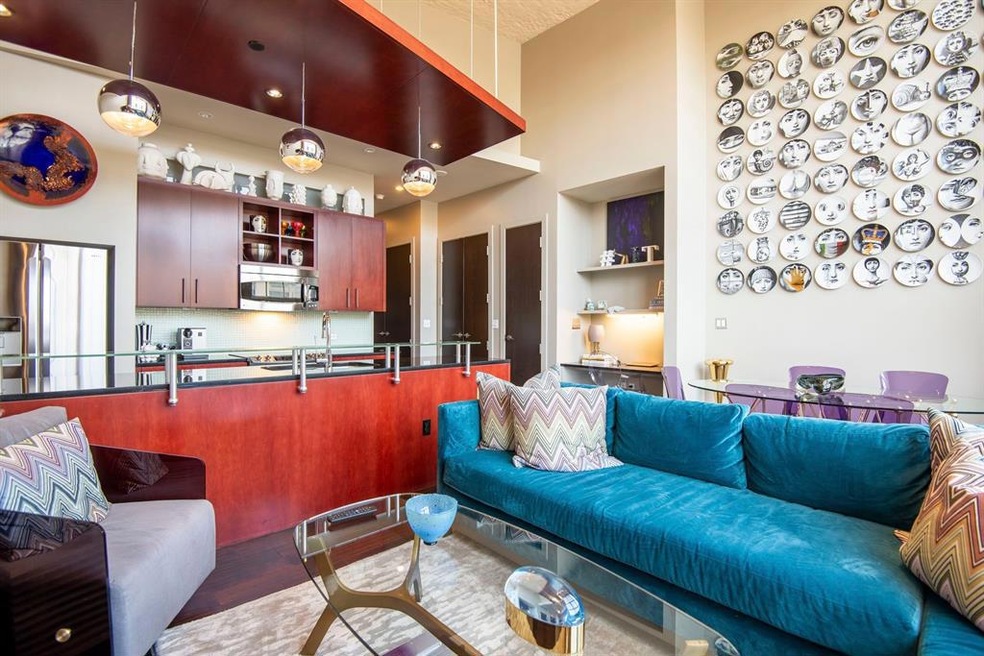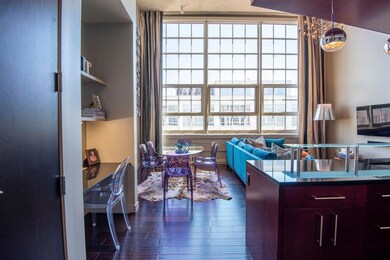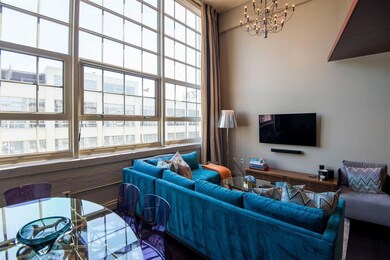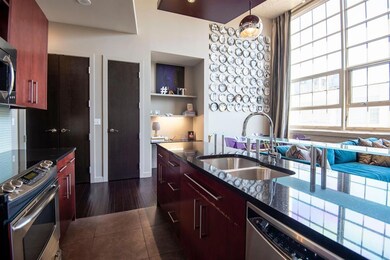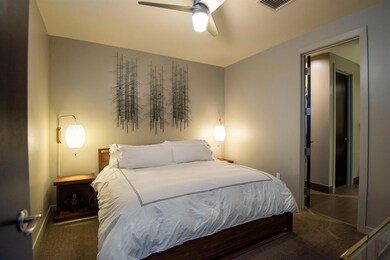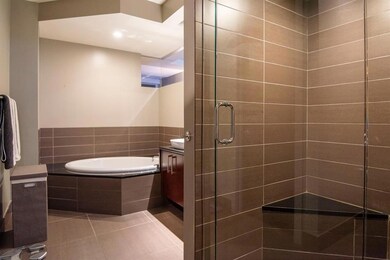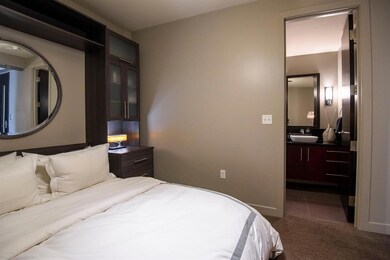
Montgomery Plaza 2600 W 7th St Unit 1807 Fort Worth, TX 76107
Linwood NeighborhoodEstimated Value: $389,315 - $394,000
Highlights
- Fitness Center
- Contemporary Architecture
- Granite Countertops
- 10.68 Acre Lot
- Wood Flooring
- 5-minute walk to First Flight Park
About This Home
As of August 2022Desirable top floor (8th Floor)2 bedroom condo with 16Ft high ceilings and incredible designer upgrades makes this condo so unique. Lots of natural light enter through the windows and electric shades and custom drapery for privacy. This condo has been meticulously maintained by original owner and has some unique upgrades including California Closets, Murphy bed in the guest bedroom, Tom Dixon and Foscarini lighting and more. Montgomery Plaza has wonderful outdoor living spaces with an incredible pool, spa and cabanas. Lets not forget to mention the fitness and theater rooms. A must see for someone looking for easy condo living that is close to shopping, restaurants and downtown.please note the 2 parking spaces are next to each other and all appliances are included.
Last Agent to Sell the Property
DFWProperties.Net License #0501020 Listed on: 04/01/2022
Property Details
Home Type
- Condominium
Est. Annual Taxes
- $5,792
Year Built
- Built in 1928
Lot Details
- Dog Run
- Landscaped
- Few Trees
HOA Fees
- $758 Monthly HOA Fees
Parking
- 2 Car Attached Garage
- Garage Door Opener
- Assigned Parking
Home Design
- Contemporary Architecture
- Traditional Architecture
- Slab Foundation
- Concrete Roof
- Concrete Siding
- Block Exterior
Interior Spaces
- 1,263 Sq Ft Home
- 1-Story Property
- Built-In Features
- Ceiling Fan
- Window Treatments
Kitchen
- Eat-In Kitchen
- Electric Oven
- Electric Cooktop
- Microwave
- Dishwasher
- Granite Countertops
- Disposal
Flooring
- Wood
- Carpet
- Tile
Bedrooms and Bathrooms
- 2 Bedrooms
- Walk-In Closet
- 2 Full Bathrooms
- Double Vanity
Laundry
- Laundry in Hall
- Dryer
- Washer
Home Security
Pool
- Pool Water Feature
- Outdoor Shower
- Gunite Pool
Outdoor Features
- Fire Pit
- Outdoor Grill
Schools
- N Hi Mt Elementary School
- Arlngtnhts High School
Utilities
- Cooling Available
- Heat Pump System
- Water Purifier
- High Speed Internet
- Cable TV Available
Additional Features
- Accessible Entrance
- Energy-Efficient Thermostat
Listing and Financial Details
- Tax Lot 807
- Assessor Parcel Number 41267389
Community Details
Overview
- Association fees include all facilities, management, ground maintenance
- One Montgomery Plaza Condo Assoc Association
- One Montgomery Plaza Residence Condo Subdivision
Recreation
Security
- Card or Code Access
- Fire and Smoke Detector
Ownership History
Purchase Details
Home Financials for this Owner
Home Financials are based on the most recent Mortgage that was taken out on this home.Purchase Details
Home Financials for this Owner
Home Financials are based on the most recent Mortgage that was taken out on this home.Purchase Details
Home Financials for this Owner
Home Financials are based on the most recent Mortgage that was taken out on this home.Similar Homes in Fort Worth, TX
Home Values in the Area
Average Home Value in this Area
Purchase History
| Date | Buyer | Sale Price | Title Company |
|---|---|---|---|
| West Jason | -- | Mcknight Title | |
| Serapiglia Thomas | -- | None Available | |
| -- | -- | -- | |
| -- | -- | -- |
Mortgage History
| Date | Status | Borrower | Loan Amount |
|---|---|---|---|
| Open | West Jason | $316,000 | |
| Previous Owner | Serapiglia Thomas | $233,100 | |
| Previous Owner | Available Name Not | $21,000,000 |
Property History
| Date | Event | Price | Change | Sq Ft Price |
|---|---|---|---|---|
| 08/16/2022 08/16/22 | Sold | -- | -- | -- |
| 07/08/2022 07/08/22 | Pending | -- | -- | -- |
| 05/24/2022 05/24/22 | Price Changed | $415,000 | -2.4% | $329 / Sq Ft |
| 05/04/2022 05/04/22 | Price Changed | $425,000 | -0.9% | $337 / Sq Ft |
| 04/01/2022 04/01/22 | For Sale | $429,000 | -- | $340 / Sq Ft |
Tax History Compared to Growth
Tax History
| Year | Tax Paid | Tax Assessment Tax Assessment Total Assessment is a certain percentage of the fair market value that is determined by local assessors to be the total taxable value of land and additions on the property. | Land | Improvement |
|---|---|---|---|---|
| 2024 | $8,680 | $386,831 | $45,000 | $341,831 |
| 2023 | $8,345 | $368,787 | $45,000 | $323,787 |
| 2022 | $6,162 | $356,448 | $45,000 | $311,448 |
| 2021 | $5,911 | $363,383 | $45,000 | $318,383 |
| 2020 | $5,185 | $419,619 | $45,000 | $374,619 |
| 2019 | $4,899 | $402,488 | $45,000 | $357,488 |
| 2018 | $3,862 | $161,900 | $13,200 | $148,700 |
| 2017 | $4,170 | $384,464 | $13,200 | $371,264 |
Agents Affiliated with this Home
-
Luci DiGiorgio
L
Seller's Agent in 2022
Luci DiGiorgio
DFWProperties.Net
(817) 228-0854
1 in this area
5 Total Sales
-
Jim Glynn

Buyer's Agent in 2022
Jim Glynn
JG Real Estate, LLC
(817) 896-7990
1 in this area
262 Total Sales
About Montgomery Plaza
Map
Source: North Texas Real Estate Information Systems (NTREIS)
MLS Number: 20022262
APN: 41267389
- 2600 W 7th St Unit 2452
- 2600 W 7th St Unit 1615
- 2600 W 7th St Unit 2532
- 2600 W 7th St Unit 1415
- 2600 W 7th St Unit 2812
- 2600 W 7th St Unit 2448
- 2600 W 7th St Unit 2712
- 2600 W 7th St Unit 1713
- 2600 W 7th St Unit 2444
- 2600 W 7th St Unit 1537
- 2600 W 7th St Unit 1717
- 2600 W 7th St Unit 2416
- 2600 W 7th St Unit 1539
- 2600 W 7th St Unit 1531
- 2600 W 7th St Unit 1513
- 2600 W 7th St Unit 2726
- 2600 W 7th St Unit 1419
- 2600 W 7th St Unit 2644
- 2600 W 7th St Unit 1707
- 2600 W 7th St Unit 1619
- 2600 W 7th St Unit 2656
- 2600 W 7th St Unit 2556
- 2600 W 7th St Unit 2454
- 2600 W 7th St Unit 2408
- 2600 W 7th St Unit 2642
- 2600 W 7th St Unit 2840
- 2600 W 7th St Unit 2838
- 2600 W 7th St Unit 2836
- 2600 W 7th St Unit 2834
- 2600 W 7th St Unit 1833
- 2600 W 7th St Unit 1831
- 2600 W 7th St Unit 2830
- 2600 W 7th St Unit 1829
- 2600 W 7th St Unit 1825
- 2600 W 7th St Unit 2824
- 2600 W 7th St Unit 1823
- 2600 W 7th St Unit 2820
- 2600 W 7th St Unit 1819
- 2600 W 7th St Unit 2818
- 2600 W 7th St Unit 1817
