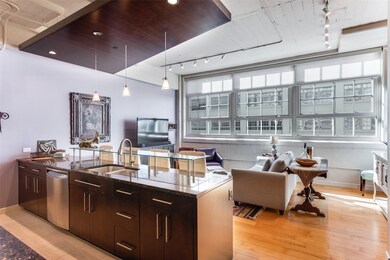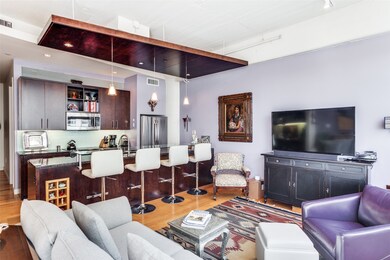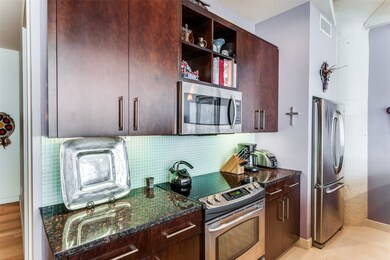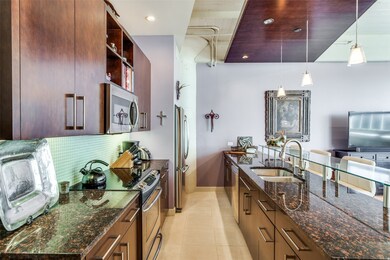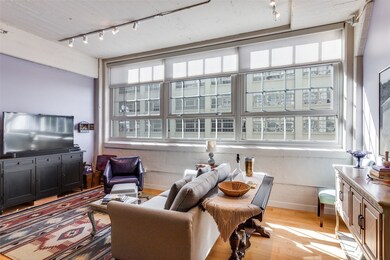Montgomery Plaza 2600 W 7th St Unit 2424 Fort Worth, TX 76107
West 7th District NeighborhoodEstimated payment $3,382/month
Highlights
- Concierge
- Infinity Pool
- Open Floorplan
- Fitness Center
- Electric Gate
- 5-minute walk to First Flight Park
About This Home
Experience the perfect blend of historic charm and contemporary sophistication. This remarkable residence offers stainless steel appliances, a seamless open-concept layout, granite countertops, designer lighting, and spacious bedrooms—each with its own private bath. The community offers an unmatched lifestyle: unwind in one of six cabanas beside the rooftop infinity pool, stay active in the fully equipped fitness studio, enjoy movie nights in the 14-seat private theater, or test your skills on the putting green and corn hole court near the sun deck. Host gatherings in the outdoor lounge areas with gas grills or relax in the elegant indoor owner’s retreat. With 24-hour concierge service and immediate access to the premier shopping, dining, and entertainment of West 7th Street, this address defines urban luxury living. Refrigerator, washer, and dryer are included. Two deeded parking spaces (#3029 and #3030, East Building, Level 3) convey with the unit. Schedule your private showing today!
Listing Agent
Leah Dunn Real Estate Group Brokerage Phone: 817-752-4803 License #0467505 Listed on: 11/06/2025
Property Details
Home Type
- Condominium
Est. Annual Taxes
- $8,680
Year Built
- Built in 1928
Lot Details
- Landscaped
- Sprinkler System
- Wooded Lot
- Few Trees
HOA Fees
- $973 Monthly HOA Fees
Parking
- 2 Car Attached Garage
- Lighted Parking
- Tandem Parking
- Garage Door Opener
- Electric Gate
- Deeded Parking
- Assigned Parking
Home Design
- Contemporary Architecture
- Slab Foundation
- Block Exterior
Interior Spaces
- 1,263 Sq Ft Home
- 1-Story Property
- Open Floorplan
- Ceiling Fan
- Decorative Lighting
- Window Treatments
- Prewired Security
Kitchen
- Convection Oven
- Electric Range
- Microwave
- Dishwasher
- Granite Countertops
- Disposal
Flooring
- Wood
- Carpet
- Ceramic Tile
Bedrooms and Bathrooms
- 2 Bedrooms
- Walk-In Closet
- 2 Full Bathrooms
Laundry
- Laundry in Utility Room
- Stacked Washer and Dryer
Pool
- Infinity Pool
- Cabana
- Waterfall Pool Feature
- Pool Water Feature
- Outdoor Shower
- Gunite Pool
Outdoor Features
- Outdoor Living Area
- Fire Pit
- Exterior Lighting
- Outdoor Gas Grill
Schools
- N Hi Mt Elementary School
- Arlngtnhts High School
Utilities
- Central Heating and Cooling System
- Vented Exhaust Fan
- High Speed Internet
- Cable TV Available
Listing and Financial Details
- Tax Lot 424
- Assessor Parcel Number 41265521
Community Details
Overview
- Association fees include all facilities, management, insurance, ground maintenance, maintenance structure
- Worth Ross Mgmt Association
- One Montgomery Plaza Residence Condo Subdivision
Amenities
- Concierge
- Laundry Facilities
- Elevator
Recreation
- Putting Green
Pet Policy
- Pets Allowed with Restrictions
Security
- Carbon Monoxide Detectors
- Fire and Smoke Detector
- Fire Sprinkler System
- Firewall
Map
About Montgomery Plaza
Home Values in the Area
Average Home Value in this Area
Tax History
| Year | Tax Paid | Tax Assessment Tax Assessment Total Assessment is a certain percentage of the fair market value that is determined by local assessors to be the total taxable value of land and additions on the property. | Land | Improvement |
|---|---|---|---|---|
| 2025 | $8,680 | $386,831 | $45,000 | $341,831 |
| 2024 | $8,680 | $386,831 | $45,000 | $341,831 |
| 2023 | $8,345 | $368,787 | $45,000 | $323,787 |
| 2022 | $8,954 | $344,428 | $45,000 | $299,428 |
| 2021 | $9,448 | $344,428 | $45,000 | $299,428 |
| 2020 | $9,209 | $347,917 | $45,000 | $302,917 |
| 2019 | $9,571 | $347,917 | $45,000 | $302,917 |
| 2018 | $4,727 | $343,650 | $13,200 | $330,450 |
| 2017 | $9,736 | $343,650 | $13,200 | $330,450 |
Property History
| Date | Event | Price | List to Sale | Price per Sq Ft |
|---|---|---|---|---|
| 11/06/2025 11/06/25 | For Sale | $319,900 | -- | $253 / Sq Ft |
Purchase History
| Date | Type | Sale Price | Title Company |
|---|---|---|---|
| Interfamily Deed Transfer | -- | None Available | |
| Special Warranty Deed | -- | None Available | |
| Deed | -- | -- | |
| Deed | -- | -- |
Mortgage History
| Date | Status | Loan Amount | Loan Type |
|---|---|---|---|
| Previous Owner | $21,000,000 | New Conventional |
Source: North Texas Real Estate Information Systems (NTREIS)
MLS Number: 21106093
APN: 41265521
- 2600 W 7th St Unit 2520
- 2600 W 7th St Unit 2448
- 2600 W 7th St Unit 1537
- 2600 W 7th St Unit 2626
- 2600 W 7th St Unit 1713
- 2600 W 7th St Unit 2746
- 2600 W 7th St Unit 1717
- 2600 W 7th St Unit 1419
- 2600 W 7th St Unit 2614
- 2600 W 7th St Unit 2508
- 2600 W 7th St Unit 1535
- 2600 W 7th St Unit 2644
- 2600 W 7th St Unit 1315
- 2600 W 7th St Unit 1531
- 2600 W 7th St Unit 2532
- 2600 W 7th St Unit 1421
- 2600 W 7th St Unit 2726
- 2600 W 7th St Unit 2546
- 2600 W 7th St Unit 1827
- 2600 W 7th St Unit 2444
- 2600 W 7th St Unit 2816
- 2600 W 7th St Unit 2802
- 2600 W 7th St Unit 2524
- 2600 W 7th St Unit 1537
- 2600 W 7th St Unit 1419
- 2600 W 7th St Unit 2448
- 2600 W 7th St Unit 2452
- 2600 W 7th St Unit 1507
- 2600 W 7th St Unit 2546
- 2600 W 7th St Unit 1713
- 2601 W 7th St
- 900 Matisse Dr
- 2608 Museum Way Unit 3205
- 2741 Merrimac St Unit 101
- 2721 Wingate St
- 2721 Wingate St Unit 201
- 2901 W 5th St Unit 300
- 2901 W 5th St Unit 313
- 2901 W 5th St Unit 212
- 2712 Wingate St Unit 206

