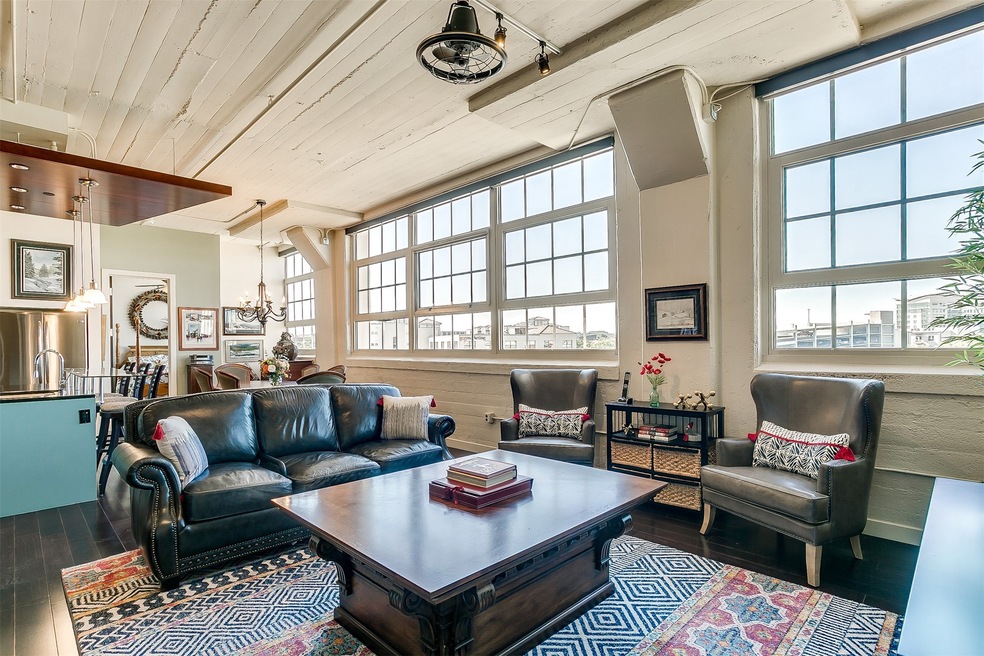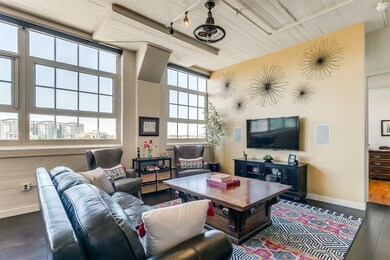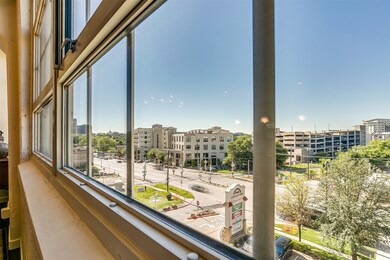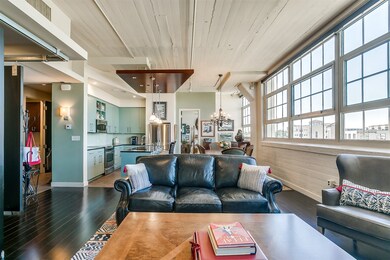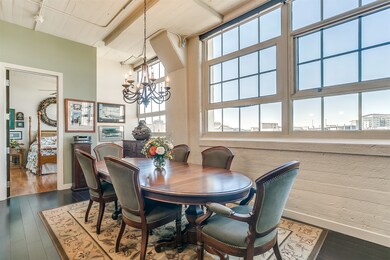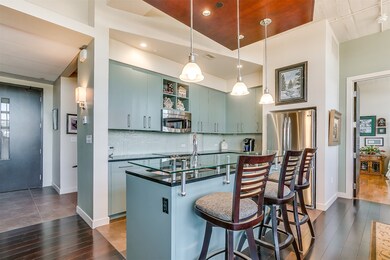
Montgomery Plaza 2600 W 7th St Unit 2438 Fort Worth, TX 76107
Linwood NeighborhoodHighlights
- Cabana
- Deck
- Wood Flooring
- Gated Community
- Contemporary Architecture
- 5-minute walk to First Flight Park
About This Home
As of April 2025NEW PRICE! RARE LOCATION! End condo with NINE WINDOWS! Living area, kitchen and bedrooms all have HUGE windows! South views are delightful! #1 international view of choice as you get the entire sun path in the coldest months! Two master bedrooms and bathrooms, one with separate tub and shower and one with a large walk in shower! Two living areas! Boasting a guest half bath and large utility room with folding - hanging area and sink. WD w pedestals stay! The kitchen is designed with chefs in mind with delightfully bright colors! Fridge stays! This one-owner condo is top-notch and well maintained. SIDE BY SIDE PARKING SPACES! No neighbors below you! Largest amenities deck in FW! Hallways and pool deck updated!
Last Agent to Sell the Property
Mary Margaret Davis, Broker License #0287498 Listed on: 05/08/2021
Last Buyer's Agent
Mary Margaret Davis, Broker License #0287498 Listed on: 05/08/2021
Property Details
Home Type
- Condominium
Est. Annual Taxes
- $14,438
Year Built
- Built in 1928
Lot Details
- Landscaped
- Few Trees
HOA Fees
- $832 Monthly HOA Fees
Parking
- 2 Car Attached Garage
- Common or Shared Parking
- Garage Door Opener
Home Design
- Contemporary Architecture
- Brick Exterior Construction
- Concrete Siding
- Block Exterior
- Steel Siding
Interior Spaces
- 1,654 Sq Ft Home
- 1-Story Property
- Dry Bar
- Ceiling Fan
- ENERGY STAR Qualified Windows
- Window Treatments
- Security Lights
- Basement
Kitchen
- Electric Oven
- Electric Cooktop
- Microwave
- Plumbed For Ice Maker
- Dishwasher
- Disposal
Flooring
- Wood
- Ceramic Tile
Bedrooms and Bathrooms
- 2 Bedrooms
Laundry
- Dryer
- Washer
Accessible Home Design
- Accessible Elevator Installed
- Customized Wheelchair Accessible
- Accessible Doors
- Accessible Approach with Ramp
Eco-Friendly Details
- Energy-Efficient Appliances
- Energy-Efficient Doors
- Energy-Efficient Thermostat
Pool
- Cabana
- Pool and Spa
- In Ground Pool
- Fence Around Pool
- Pool Water Feature
- Gunite Pool
- Pool Sweep
Outdoor Features
- Deck
- Covered patio or porch
- Fire Pit
- Exterior Lighting
- Outdoor Grill
- Rain Gutters
Schools
- N Hi Mt Elementary School
- Arlngtnhts High School
Utilities
- Central Heating and Cooling System
- Vented Exhaust Fan
- Underground Utilities
- Electric Water Heater
- High Speed Internet
- Cable TV Available
Listing and Financial Details
- Tax Lot 438
- Assessor Parcel Number 41265688
Community Details
Overview
- Association fees include all facilities, management, insurance, maintenance structure
- One Montgomery Plaza HOA
- One Montgomery Plaza Residence Condo Subdivision
Recreation
Security
- Security Service
- Gated Community
- Fire and Smoke Detector
- Fire Sprinkler System
- Firewall
Ownership History
Purchase Details
Purchase Details
Similar Homes in Fort Worth, TX
Home Values in the Area
Average Home Value in this Area
Purchase History
| Date | Type | Sale Price | Title Company |
|---|---|---|---|
| Warranty Deed | -- | Alamo Title Company | |
| Special Warranty Deed | -- | Alamo Title Co |
Property History
| Date | Event | Price | Change | Sq Ft Price |
|---|---|---|---|---|
| 04/22/2025 04/22/25 | Sold | -- | -- | -- |
| 04/13/2025 04/13/25 | Pending | -- | -- | -- |
| 03/19/2025 03/19/25 | For Sale | $565,000 | +14.6% | $342 / Sq Ft |
| 10/15/2021 10/15/21 | Sold | -- | -- | -- |
| 10/02/2021 10/02/21 | Pending | -- | -- | -- |
| 08/28/2021 08/28/21 | Price Changed | $492,892 | -2.4% | $298 / Sq Ft |
| 07/16/2021 07/16/21 | Price Changed | $505,000 | -6.0% | $305 / Sq Ft |
| 05/08/2021 05/08/21 | For Sale | $537,000 | -- | $325 / Sq Ft |
Tax History Compared to Growth
Tax History
| Year | Tax Paid | Tax Assessment Tax Assessment Total Assessment is a certain percentage of the fair market value that is determined by local assessors to be the total taxable value of land and additions on the property. | Land | Improvement |
|---|---|---|---|---|
| 2024 | $10,846 | $483,368 | $45,000 | $438,368 |
| 2023 | $10,403 | $459,737 | $45,000 | $414,737 |
| 2022 | $11,531 | $443,578 | $45,000 | $398,578 |
| 2021 | $12,417 | $452,661 | $45,000 | $407,661 |
| 2020 | $13,930 | $526,307 | $45,000 | $481,307 |
| 2019 | $13,698 | $503,872 | $45,000 | $458,872 |
| 2018 | $9,024 | $452,673 | $17,200 | $435,473 |
| 2017 | $11,658 | $494,114 | $17,200 | $476,914 |
Agents Affiliated with this Home
-
Mary Margaret Davis

Seller's Agent in 2025
Mary Margaret Davis
Mary Margaret Davis, Broker
(817) 925-1740
6 in this area
102 Total Sales
-
Leah Dunn

Buyer's Agent in 2025
Leah Dunn
Leah Dunn Real Estate Group
(817) 480-6885
32 in this area
103 Total Sales
About Montgomery Plaza
Map
Source: North Texas Real Estate Information Systems (NTREIS)
MLS Number: 14572123
APN: 41265688
- 2600 W 7th St Unit 2452
- 2600 W 7th St Unit 2532
- 2600 W 7th St Unit 1415
- 2600 W 7th St Unit 2812
- 2600 W 7th St Unit 2448
- 2600 W 7th St Unit 2712
- 2600 W 7th St Unit 1713
- 2600 W 7th St Unit 2444
- 2600 W 7th St Unit 1537
- 2600 W 7th St Unit 1717
- 2600 W 7th St Unit 2416
- 2600 W 7th St Unit 1539
- 2600 W 7th St Unit 1531
- 2600 W 7th St Unit 1513
- 2600 W 7th St Unit 2726
- 2600 W 7th St Unit 1419
- 2600 W 7th St Unit 2644
- 2600 W 7th St Unit 1707
- 2600 W 7th St Unit 1619
- 2600 W 7th St Unit 2822
