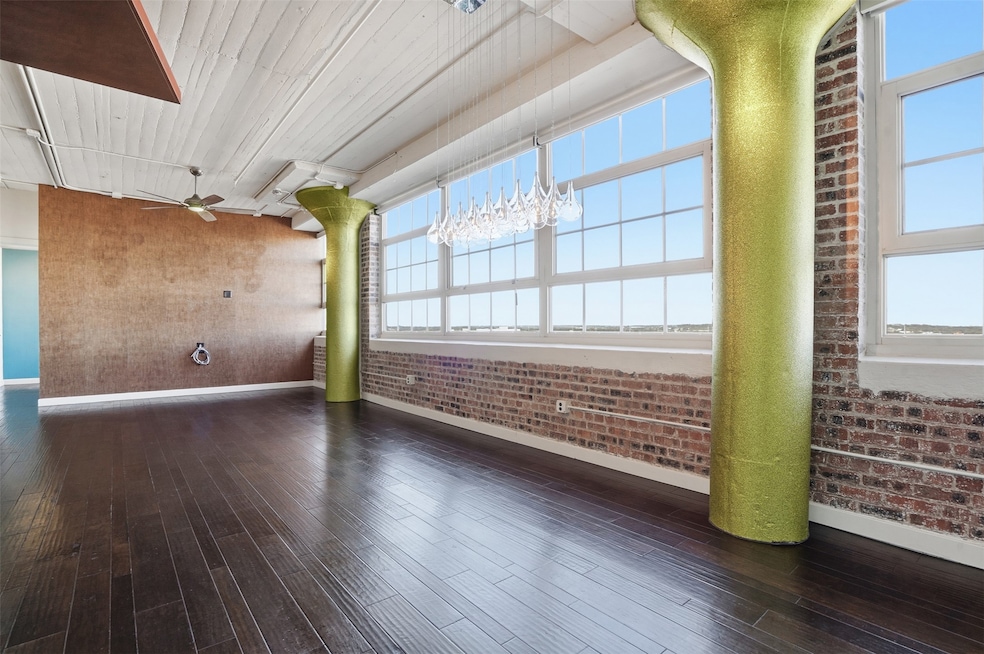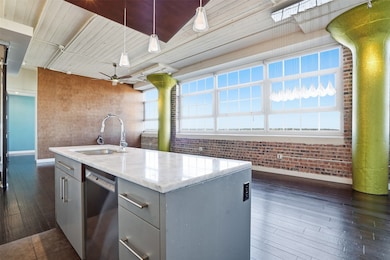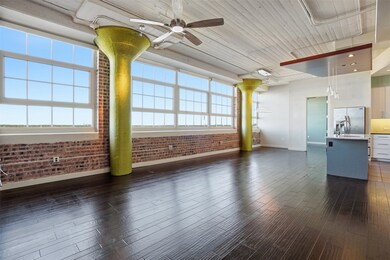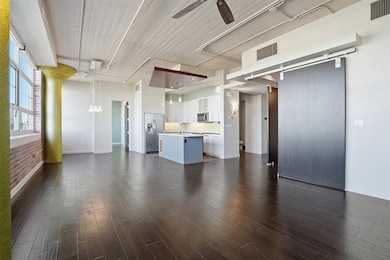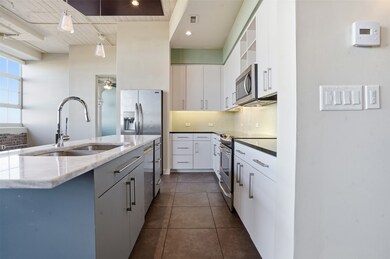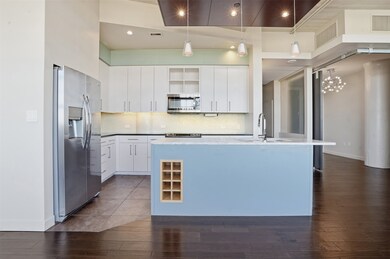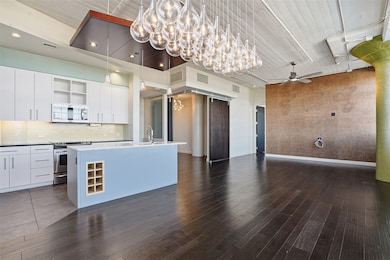Montgomery Plaza 2600 W 7th St Unit 2508 Fort Worth, TX 76107
West 7th District NeighborhoodEstimated payment $5,363/month
Highlights
- Concierge
- Open Floorplan
- Wood Flooring
- Fitness Center
- Contemporary Architecture
- 5-minute walk to First Flight Park
About This Home
Beautiful 2 bedroom, 2.5 bath condo on the 5th floor of the East Tower at Montgomery Plaza. This spacious unit features an open layout, high ceilings, and approximately 65 ft of historic windows providing abundant natural light and views of the surrounding shopping, dining, and business district. The kitchen includes granite counters, stainless appliances, and an island open to the living area. Both bedrooms offer en-suite baths and generous closets, plus a guest half bath. A large office or expanded living area is precisely designed to open to the living areas. The living area features two original Art Deco style columns along the window wall. Located at the end of the hallway, the entrance is stunning! Large bathrooms each feature a separate shower, and large walk in closets. A large utility room is a plus with a sink and plenty of storage area! Two large deeded parking spaces included. Residents enjoy resort-style amenities: rooftop pool deck, fitness center, theatre room, 24 hr concierge, and secure fob access entry. Conveniently located in the heart of West 7th with excellent walkability and quick access to the Trinity River Trails. Montgomery Plaza, built in 1928 in Mission Revival style with Art Deco details, is now a thriving community of luxury loft condos offering premier urban living in Fort Worth in the Cultural District. Walkability score is 77. Biking score is 79.
Listing Agent
Williams Trew Real Estate Brokerage Phone: 817-994-9659 License #0280967 Listed on: 11/14/2025

Co-Listing Agent
Williams Trew Real Estate Brokerage Phone: 817-994-9659 License #0523268
Property Details
Home Type
- Condominium
Est. Annual Taxes
- $10,846
Year Built
- Built in 1928
HOA Fees
- $1,512 Monthly HOA Fees
Parking
- 2 Car Attached Garage
- Common or Shared Parking
- Lighted Parking
- Electric Gate
- Deeded Parking
- Assigned Parking
- Community Parking Structure
Home Design
- Contemporary Architecture
- Concrete Siding
Interior Spaces
- 1,654 Sq Ft Home
- 1-Story Property
- Open Floorplan
- Woodwork
- Ceiling Fan
- Decorative Lighting
- Window Treatments
Kitchen
- Electric Range
- Microwave
- Dishwasher
- Disposal
Flooring
- Wood
- Ceramic Tile
Bedrooms and Bathrooms
- 2 Bedrooms
- Walk-In Closet
Accessible Home Design
- Accessible Doors
Schools
- N Hi Mt Elementary School
- Arlngtnhts High School
Utilities
- Central Heating and Cooling System
- Electric Water Heater
- High Speed Internet
- Cable TV Available
Listing and Financial Details
- Tax Lot 508
- Assessor Parcel Number 41265874
Community Details
Overview
- Association fees include all facilities, management, insurance, ground maintenance, maintenance structure, trash
- Worth Ross Association
- One Montgomery Plaza Residence Condo Subdivision
Amenities
- Concierge
- Elevator
- Community Mailbox
Recreation
Map
About Montgomery Plaza
Home Values in the Area
Average Home Value in this Area
Tax History
| Year | Tax Paid | Tax Assessment Tax Assessment Total Assessment is a certain percentage of the fair market value that is determined by local assessors to be the total taxable value of land and additions on the property. | Land | Improvement |
|---|---|---|---|---|
| 2025 | $10,846 | $483,368 | $45,000 | $438,368 |
| 2024 | $10,846 | $483,368 | $45,000 | $438,368 |
| 2023 | $10,403 | $459,737 | $45,000 | $414,737 |
| 2022 | $11,531 | $443,578 | $45,000 | $398,578 |
| 2021 | $12,417 | $452,661 | $45,000 | $407,661 |
| 2020 | $12,837 | $485,000 | $45,000 | $440,000 |
| 2019 | $13,861 | $503,872 | $45,000 | $458,872 |
| 2018 | $10,977 | $465,349 | $17,200 | $448,149 |
| 2017 | $13,796 | $494,114 | $17,200 | $476,914 |
Property History
| Date | Event | Price | List to Sale | Price per Sq Ft | Prior Sale |
|---|---|---|---|---|---|
| 11/14/2025 11/14/25 | For Sale | $559,000 | -1.1% | $338 / Sq Ft | |
| 06/17/2022 06/17/22 | Sold | -- | -- | -- | View Prior Sale |
| 05/13/2022 05/13/22 | Pending | -- | -- | -- | |
| 04/01/2022 04/01/22 | Price Changed | $565,000 | 0.0% | $342 / Sq Ft | |
| 04/01/2022 04/01/22 | For Sale | $565,000 | +5.6% | $342 / Sq Ft | |
| 11/01/2021 11/01/21 | Off Market | -- | -- | -- | |
| 06/11/2021 06/11/21 | Price Changed | $535,000 | -2.6% | $323 / Sq Ft | |
| 05/27/2021 05/27/21 | Price Changed | $549,000 | -4.5% | $332 / Sq Ft | |
| 04/16/2021 04/16/21 | For Sale | $575,000 | -- | $348 / Sq Ft |
Purchase History
| Date | Type | Sale Price | Title Company |
|---|---|---|---|
| Vendors Lien | -- | None Available | |
| Vendors Lien | -- | Chicago Title Insurance Co |
Mortgage History
| Date | Status | Loan Amount | Loan Type |
|---|---|---|---|
| Open | $220,900 | Adjustable Rate Mortgage/ARM | |
| Previous Owner | $372,000 | Purchase Money Mortgage |
Source: North Texas Real Estate Information Systems (NTREIS)
MLS Number: 21113213
APN: 41265874
- 2600 W 7th St Unit 2520
- 2600 W 7th St Unit 2448
- 2600 W 7th St Unit 2424
- 2600 W 7th St Unit 1537
- 2600 W 7th St Unit 2626
- 2600 W 7th St Unit 1713
- 2600 W 7th St Unit 2746
- 2600 W 7th St Unit 1717
- 2600 W 7th St Unit 1419
- 2600 W 7th St Unit 2614
- 2600 W 7th St Unit 1535
- 2600 W 7th St Unit 2644
- 2600 W 7th St Unit 1315
- 2600 W 7th St Unit 1531
- 2600 W 7th St Unit 2532
- 2600 W 7th St Unit 1421
- 2600 W 7th St Unit 2726
- 2600 W 7th St Unit 2546
- 2600 W 7th St Unit 1827
- 2600 W 7th St Unit 2444
- 2600 W 7th St Unit 2816
- 2600 W 7th St Unit 2802
- 2600 W 7th St Unit 2524
- 2600 W 7th St Unit 1537
- 2600 W 7th St Unit 1419
- 2600 W 7th St Unit 2448
- 2600 W 7th St Unit 2452
- 2600 W 7th St Unit 1507
- 2600 W 7th St Unit 2546
- 2600 W 7th St Unit 1713
- 2601 W 7th St
- 900 Matisse Dr
- 2608 Museum Way Unit 3205
- 2741 Merrimac St Unit 101
- 2721 Wingate St
- 2721 Wingate St Unit 201
- 2901 W 5th St Unit 300
- 2901 W 5th St Unit 313
- 2901 W 5th St Unit 212
- 2712 Wingate St Unit 206
