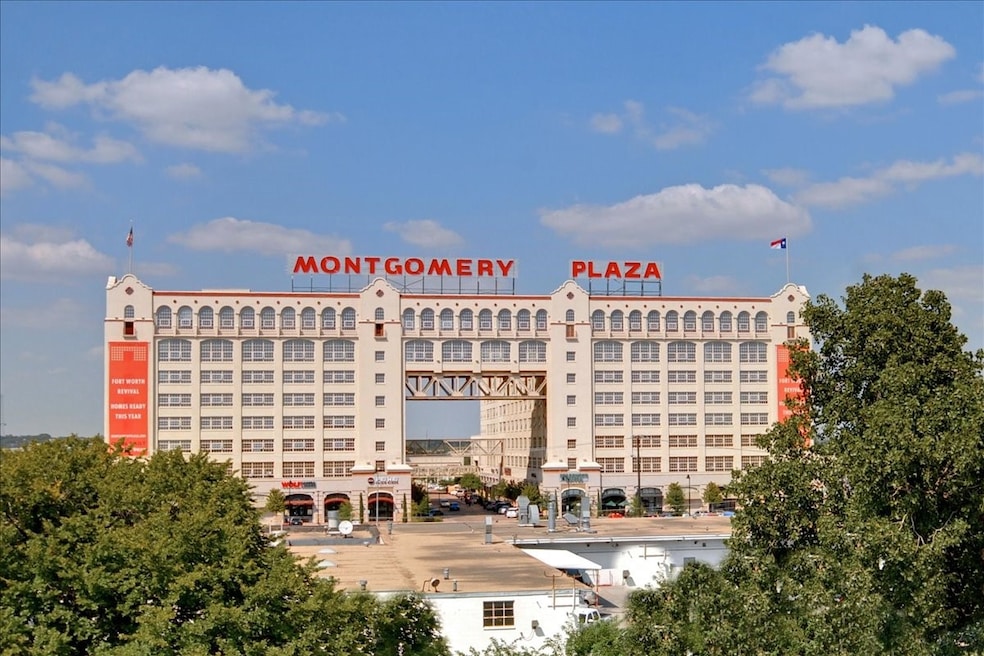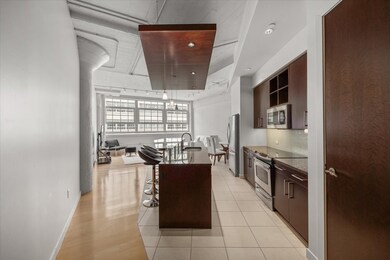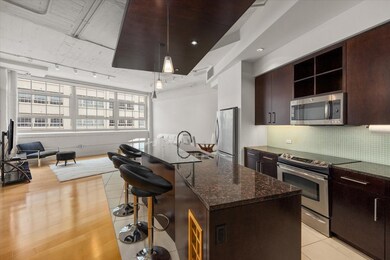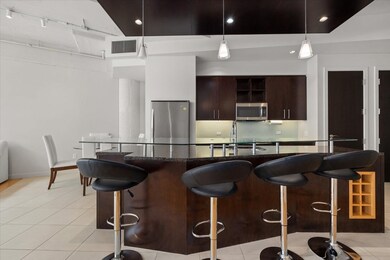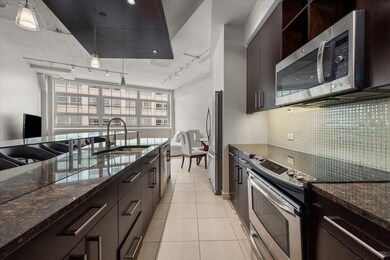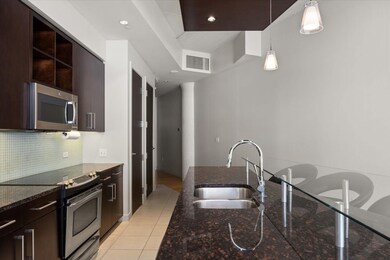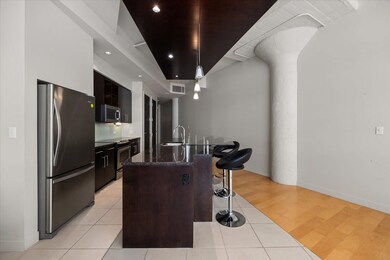Montgomery Plaza 2600 W 7th St Unit 2532 Fort Worth, TX 76107
West 7th District NeighborhoodHighlights
- Pool and Spa
- Contemporary Architecture
- Wood Flooring
- 10.68 Acre Lot
- Vaulted Ceiling
- 5-minute walk to First Flight Park
About This Home
Enjoy the carefree, lock-and-leave lifestyle in this beautifully appointed 1 bedroom, 1 bath residence featuring 1,263 sq ft of spacious, open-concept living. The kitchen and living area flow seamlessly, highlighted by an oversized island with breakfast bar, sleek tile backsplash, and wood and tile flooring throughout.The primary suite includes a bonus flex space, perfect for a home office or reading nook, along with a custom IKEA built-in wardrobe, spa-inspired bathroom, and designer wall coverings. Electric shades in the living area add a modern touch, while expansive windows offer stunning views of 7th Street and the vibrant Montgomery Plaza corridor. This home comes with two reserved parking spaces and access to an array of luxury amenities, including a 24-hour concierge, resort-style pool with cabanas, state-of-the-art fitness center, private movie theater, and elegant resident lounges. Located in the tower closest to the dog park, this unit offers convenience and comfort in one of Fort Worth’s most desirable communities.
Listing Agent
Williams Trew Real Estate Brokerage Phone: 817-875-0462 License #0658831 Listed on: 11/26/2025

Condo Details
Home Type
- Condominium
Est. Annual Taxes
- $7,519
Year Built
- Built in 1928
HOA Fees
- $937 Monthly HOA Fees
Parking
- 2 Car Attached Garage
- Common or Shared Parking
- Tandem Parking
Home Design
- Contemporary Architecture
- Traditional Architecture
Interior Spaces
- 1,263 Sq Ft Home
- 1-Story Property
- Vaulted Ceiling
- Ceiling Fan
- Decorative Lighting
- Security Lights
Kitchen
- Electric Oven
- Electric Cooktop
- Microwave
- Dishwasher
- Disposal
Flooring
- Wood
- Carpet
- Ceramic Tile
Bedrooms and Bathrooms
- 1 Bedroom
- 1 Full Bathroom
Pool
- Pool and Spa
- In Ground Pool
- Sport pool features two shallow ends and a deeper center
- Pool Water Feature
- Gunite Pool
- Pool Sweep
Outdoor Features
- Outdoor Living Area
- Fire Pit
- Exterior Lighting
- Outdoor Grill
Schools
- N Hi Mt Elementary School
- Arlngtnhts High School
Utilities
- Central Heating and Cooling System
- Vented Exhaust Fan
- Underground Utilities
- Electric Water Heater
- High Speed Internet
- Cable TV Available
Listing and Financial Details
- Residential Lease
- Property Available on 11/26/25
- Tenant pays for all utilities, cable TV
- 12 Month Lease Term
- Tax Lot 532
- Assessor Parcel Number 41266137
Community Details
Overview
- Association fees include all facilities, management, insurance, maintenance structure
- First Service Residential Association
- One Montgomery Plaza Residence Condo Subdivision
Amenities
- Community Mailbox
Pet Policy
- Pet Deposit $500
- 1 Pet Allowed
- Breed Restrictions
Security
- Fire and Smoke Detector
- Fire Sprinkler System
- Firewall
Map
About Montgomery Plaza
Source: North Texas Real Estate Information Systems (NTREIS)
MLS Number: 21121419
APN: 41266137
- 2600 W 7th St Unit 2520
- 2600 W 7th St Unit 2448
- 2600 W 7th St Unit 2424
- 2600 W 7th St Unit 1537
- 2600 W 7th St Unit 2626
- 2600 W 7th St Unit 1713
- 2600 W 7th St Unit 2746
- 2600 W 7th St Unit 1717
- 2600 W 7th St Unit 1419
- 2600 W 7th St Unit 2508
- 2600 W 7th St Unit 1535
- 2600 W 7th St Unit 2644
- 2600 W 7th St Unit 1315
- 2600 W 7th St Unit 1531
- 2600 W 7th St Unit 2726
- 2600 W 7th St Unit 2546
- 2600 W 7th St Unit 1827
- 2600 W 7th St Unit 2444
- 2600 W 7th St Unit 2812
- 2600 W 7th St Unit 1417
- 2600 W 7th St Unit 2802
- 2600 W 7th St Unit 1419
- 2600 W 7th St Unit 2546
- 2600 W 7th St Unit 2452
- 2600 W 7th St Unit 2448
- 2600 W 7th St Unit 1537
- 2600 W 7th St Unit 1713
- 2600 W 7th St Unit 2524
- 2600 W 7th St Unit 1507
- 2600 W 7th St Unit 2816
- 2601 W 7th St
- 900 Matisse Dr
- 2608 Museum Way Unit 3205
- 2721 Wingate St
- 2721 Wingate St Unit 113
- 2721 Wingate St Unit 102
- 2721 Wingate St Unit 201
- 2901 W 5th St Unit 212
- 2901 W 5th St Unit 300
- 2901 W 5th St Unit 313
