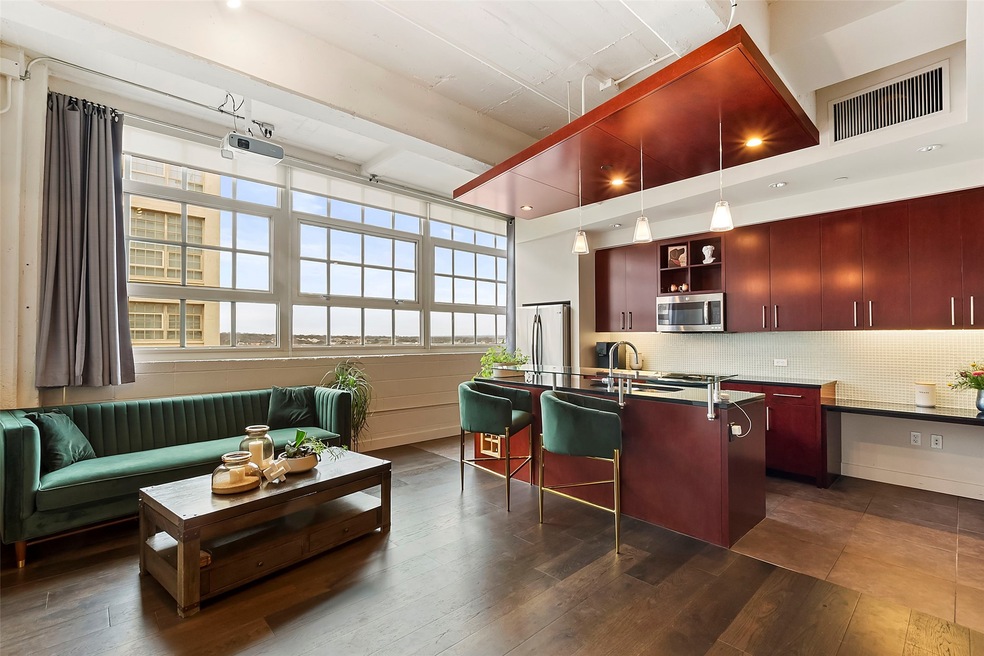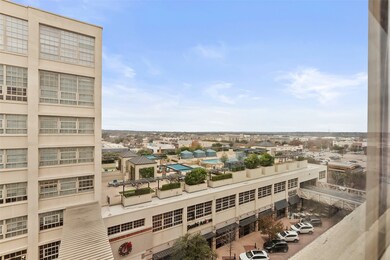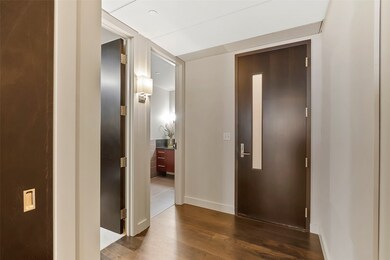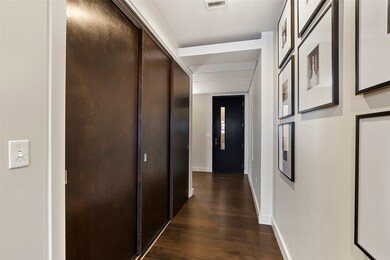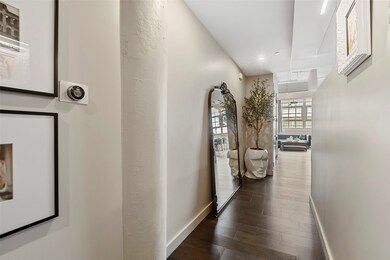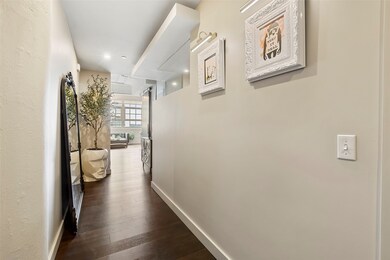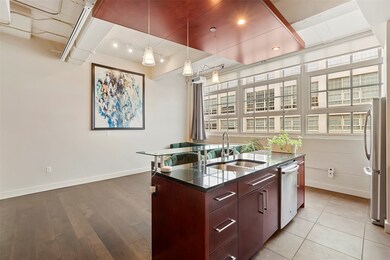
Montgomery Plaza 2600 W 7th St Unit 2620 Fort Worth, TX 76107
Linwood NeighborhoodHighlights
- Concierge
- Cabana
- 10.68 Acre Lot
- Fitness Center
- Gated Parking
- 5-minute walk to First Flight Park
About This Home
As of May 2025This historic, luxury, condominium community provides a sophisticated, urban lifestyle. It is located in Forth Worth's vibrant West 7th Street, Cultural District. A true walkable community with dining, retail and shopping just steps away. Great little dog park and the Trinity Park and River is also within walking distance. The unit is located on a desirable higher, 6th, floor with the best two bedroom open floorplan and includes a great view. Beautiful, new, engineered hardwood flooring throughout all the living areas and kitchen. The walls have been recently painted a nice neutral white. The wall of windows, that faces the west, brings in lots of natural light. The BenQ projector television and 100 inch retractable screen is also included. Pretty primary bedroom with a floating dresser and a decorative chandelier. The ensuite bathroom is huge with a garden tub and a big frameless walk-in shower. The second bedroom is being used as an office and is next to a full bathroom that also has a large frameless walk-in shower. This unit comes with two reserved parking spaces located inside the underground secured garage. Resident amenities includes a 24hr concierge, rooftop pool, spa, fitness center, grilling areas, cabanas, indoor lounge areas, theater room. Very low maintenance plus low monthly utilities. Refrigerator is also included. Close to downtown, Dickie's area, Botanic Garden, and an area that host many festivals.
Last Agent to Sell the Property
Coldwell Banker Realty Brokerage Phone: 214-453-1850 License #0664987 Listed on: 01/10/2025

Property Details
Home Type
- Condominium
Est. Annual Taxes
- $8,680
Year Built
- Built in 1928
Lot Details
- Dog Run
HOA Fees
- $981 Monthly HOA Fees
Parking
- Enclosed Parking
- Subterranean Parking
- Gated Parking
- Community Parking Structure
Home Design
- Contemporary Architecture
- Brick Exterior Construction
Interior Spaces
- 1,263 Sq Ft Home
- 1-Story Property
- Open Floorplan
- Home Theater Equipment
- Ceramic Tile Flooring
Kitchen
- Electric Oven
- Microwave
- Dishwasher
- Kitchen Island
- Granite Countertops
- Disposal
Bedrooms and Bathrooms
- 2 Bedrooms
- 2 Full Bathrooms
Laundry
- Laundry in Hall
- Washer and Electric Dryer Hookup
Pool
- Cabana
- In Ground Pool
- Pool Water Feature
Schools
- N Hi Mt Elementary School
- Arlngtnhts High School
Utilities
- Central Heating and Cooling System
- Electric Water Heater
- High Speed Internet
- Cable TV Available
Listing and Financial Details
- Tax Lot 620
- Assessor Parcel Number 41266544
Community Details
Overview
- Association fees include all facilities, management, insurance, ground maintenance, maintenance structure, security
- One Montgomery Plaza Association
- One Montgomery Plaza Residence Condo Subdivision
Amenities
- Concierge
Recreation
Ownership History
Purchase Details
Home Financials for this Owner
Home Financials are based on the most recent Mortgage that was taken out on this home.Purchase Details
Home Financials for this Owner
Home Financials are based on the most recent Mortgage that was taken out on this home.Purchase Details
Home Financials for this Owner
Home Financials are based on the most recent Mortgage that was taken out on this home.Purchase Details
Home Financials for this Owner
Home Financials are based on the most recent Mortgage that was taken out on this home.Similar Homes in Fort Worth, TX
Home Values in the Area
Average Home Value in this Area
Purchase History
| Date | Type | Sale Price | Title Company |
|---|---|---|---|
| Deed | -- | Neighborhood Title Of Texas Ll | |
| Vendors Lien | -- | Fidelity National Title | |
| Vendors Lien | -- | None Available | |
| Deed | -- | -- | |
| Deed | -- | -- |
Mortgage History
| Date | Status | Loan Amount | Loan Type |
|---|---|---|---|
| Open | $248,000 | Credit Line Revolving | |
| Previous Owner | $250,104 | New Conventional | |
| Previous Owner | $212,000 | New Conventional | |
| Previous Owner | $21,000,000 | New Conventional |
Property History
| Date | Event | Price | Change | Sq Ft Price |
|---|---|---|---|---|
| 05/19/2025 05/19/25 | Sold | -- | -- | -- |
| 04/13/2025 04/13/25 | Pending | -- | -- | -- |
| 04/08/2025 04/08/25 | Price Changed | $319,900 | -8.6% | $253 / Sq Ft |
| 03/30/2025 03/30/25 | Price Changed | $349,900 | -1.4% | $277 / Sq Ft |
| 03/01/2025 03/01/25 | Price Changed | $355,000 | -3.8% | $281 / Sq Ft |
| 02/09/2025 02/09/25 | Price Changed | $369,000 | -0.3% | $292 / Sq Ft |
| 01/10/2025 01/10/25 | For Sale | $370,000 | +15.6% | $293 / Sq Ft |
| 08/30/2021 08/30/21 | Sold | -- | -- | -- |
| 08/09/2021 08/09/21 | Pending | -- | -- | -- |
| 06/07/2021 06/07/21 | For Sale | $320,000 | -- | $253 / Sq Ft |
Tax History Compared to Growth
Tax History
| Year | Tax Paid | Tax Assessment Tax Assessment Total Assessment is a certain percentage of the fair market value that is determined by local assessors to be the total taxable value of land and additions on the property. | Land | Improvement |
|---|---|---|---|---|
| 2024 | $6,805 | $386,831 | $45,000 | $341,831 |
| 2023 | $8,345 | $368,787 | $45,000 | $323,787 |
| 2022 | $8,834 | $339,833 | $45,000 | $294,833 |
| 2021 | $8,778 | $320,000 | $45,000 | $275,000 |
| 2020 | $10,058 | $380,000 | $45,000 | $335,000 |
| 2019 | $10,746 | $402,488 | $45,000 | $357,488 |
| 2018 | $8,873 | $355,111 | $13,200 | $341,911 |
| 2017 | $9,146 | $384,464 | $13,200 | $371,264 |
Agents Affiliated with this Home
-
Kim McLaughlin
K
Seller's Agent in 2025
Kim McLaughlin
Coldwell Banker Realty
(469) 328-8284
2 in this area
49 Total Sales
-
Alexis Gray

Buyer's Agent in 2025
Alexis Gray
NextHome NTX Real Estate
1 in this area
8 Total Sales
-
John Zimmerman

Seller's Agent in 2021
John Zimmerman
Compass RE Texas, LLC
(817) 247-6464
7 in this area
371 Total Sales
About Montgomery Plaza
Map
Source: North Texas Real Estate Information Systems (NTREIS)
MLS Number: 20813806
APN: 41266544
- 2600 W 7th St Unit 2452
- 2600 W 7th St Unit 1615
- 2600 W 7th St Unit 2532
- 2600 W 7th St Unit 1415
- 2600 W 7th St Unit 2812
- 2600 W 7th St Unit 2448
- 2600 W 7th St Unit 2712
- 2600 W 7th St Unit 1713
- 2600 W 7th St Unit 2444
- 2600 W 7th St Unit 1537
- 2600 W 7th St Unit 1717
- 2600 W 7th St Unit 2416
- 2600 W 7th St Unit 1539
- 2600 W 7th St Unit 1531
- 2600 W 7th St Unit 1513
- 2600 W 7th St Unit 2726
- 2600 W 7th St Unit 1419
- 2600 W 7th St Unit 2644
- 2600 W 7th St Unit 1707
- 2600 W 7th St Unit 1619
