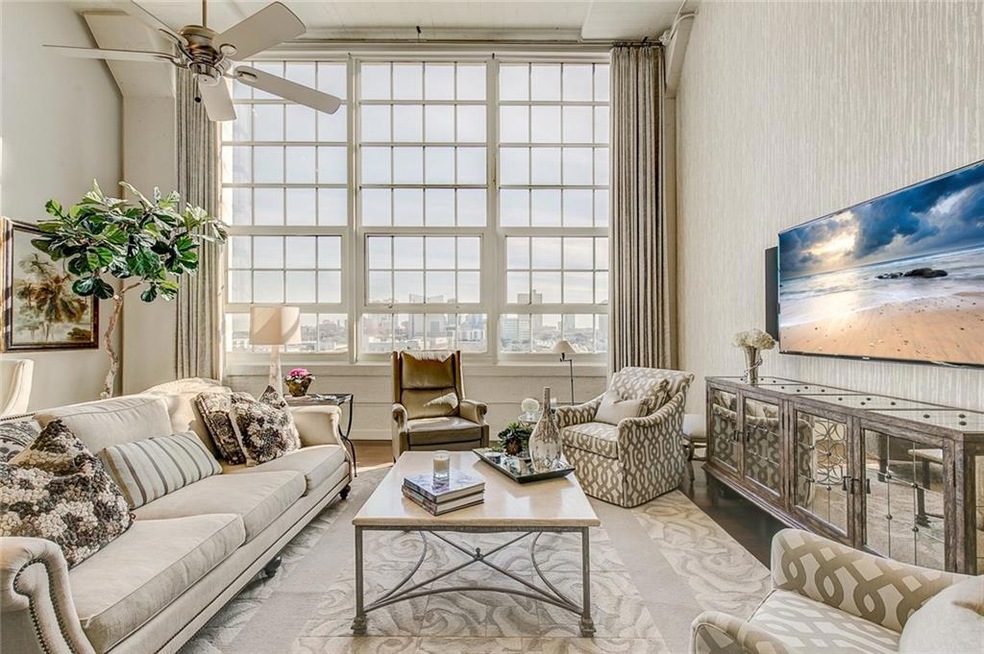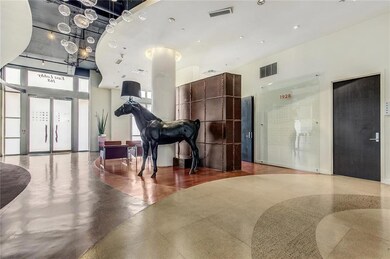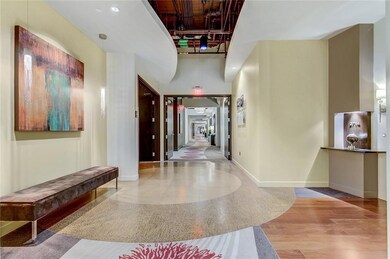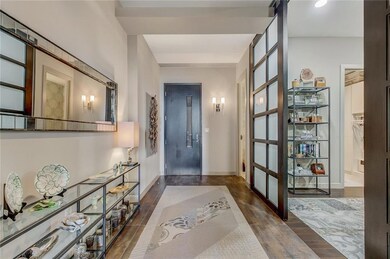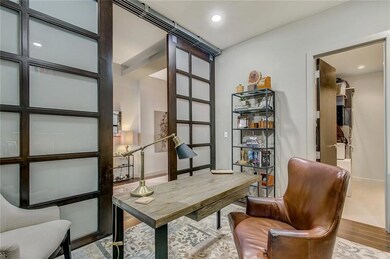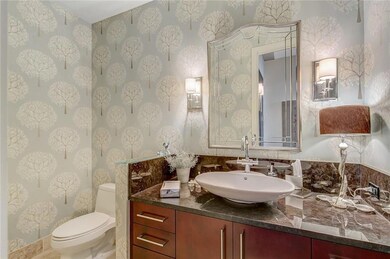
Montgomery Plaza 2600 W 7th St Unit 2746 Fort Worth, TX 76107
Linwood NeighborhoodHighlights
- Outdoor Pool
- Contemporary Architecture
- Shades
- Gated Community
- Elevator
- 5-minute walk to First Flight Park
About This Home
As of May 2019Impeccably updated & designed, this condo is located on the Private Residences floor, with premier parking in the Private Residences’ garage. The home features 3bedrooms, 2.5bathrooms, and stunning downtown views. Designer upgrades throughout including, custom bar complete with icemaker, California Closets, updated Master Bath shower, custom built-ins in the 3rd bedroom, and more. You will be sure to entertain in style with unobstructed views of the gorgeous Fort Worth skyline from your great room and kitchen, equipped with wine storage. As if it couldn’t get any better, you also have a rare storage opportunity that comes with the home.
Last Agent to Sell the Property
PowerPlay Texas License #0542326 Listed on: 02/15/2019
Property Details
Home Type
- Condominium
Est. Annual Taxes
- $12,916
Year Built
- Built in 1928
HOA Fees
- $932 Monthly HOA Fees
Home Design
- Contemporary Architecture
- Slab Foundation
- Concrete Siding
Interior Spaces
- 2,220 Sq Ft Home
- 1-Story Property
- Wired For A Flat Screen TV
- Dry Bar
- Decorative Lighting
- Shades
- Carpet
Kitchen
- Convection Oven
- Electric Cooktop
- Microwave
- Ice Maker
- Dishwasher
- Wine Cooler
- Disposal
Bedrooms and Bathrooms
- 3 Bedrooms
Parking
- Garage
- Common or Shared Parking
- Assigned Parking
Pool
Schools
- N Hi Mt Elementary School
- Stripling Middle School
- Arlngtnhts High School
Utilities
- Heat Pump System
- High Speed Internet
- Cable TV Available
Listing and Financial Details
- Tax Lot 746
- Assessor Parcel Number 41267273
- $16,903 per year unexempt tax
Community Details
Overview
- Association fees include full use of facilities, insurance, maintenance structure, management fees
- First Service Residential HOA, Phone Number (817) 882-8300
- One Montgomery Plaza Residence Condo Subdivision
- Mandatory home owners association
Amenities
- Elevator
- Community Mailbox
Recreation
- Community Spa
Security
- Security Guard
- Gated Community
Ownership History
Purchase Details
Purchase Details
Purchase Details
Home Financials for this Owner
Home Financials are based on the most recent Mortgage that was taken out on this home.Purchase Details
Home Financials for this Owner
Home Financials are based on the most recent Mortgage that was taken out on this home.Purchase Details
Home Financials for this Owner
Home Financials are based on the most recent Mortgage that was taken out on this home.Similar Homes in Fort Worth, TX
Home Values in the Area
Average Home Value in this Area
Purchase History
| Date | Type | Sale Price | Title Company |
|---|---|---|---|
| Warranty Deed | -- | Mcknight Title | |
| Interfamily Deed Transfer | -- | None Available | |
| Vendors Lien | -- | None Available | |
| Vendors Lien | -- | None Available | |
| Deed | -- | -- | |
| Deed | -- | -- |
Mortgage History
| Date | Status | Loan Amount | Loan Type |
|---|---|---|---|
| Previous Owner | $639,920 | New Conventional | |
| Previous Owner | $365,000 | New Conventional | |
| Previous Owner | $617,950 | Adjustable Rate Mortgage/ARM | |
| Previous Owner | $21,000,000 | New Conventional |
Property History
| Date | Event | Price | Change | Sq Ft Price |
|---|---|---|---|---|
| 05/21/2025 05/21/25 | Price Changed | $832,500 | -6.8% | $375 / Sq Ft |
| 10/08/2024 10/08/24 | For Sale | $893,500 | +8.8% | $402 / Sq Ft |
| 05/22/2019 05/22/19 | Sold | -- | -- | -- |
| 03/23/2019 03/23/19 | Pending | -- | -- | -- |
| 02/15/2019 02/15/19 | For Sale | $821,000 | -- | $370 / Sq Ft |
Tax History Compared to Growth
Tax History
| Year | Tax Paid | Tax Assessment Tax Assessment Total Assessment is a certain percentage of the fair market value that is determined by local assessors to be the total taxable value of land and additions on the property. | Land | Improvement |
|---|---|---|---|---|
| 2024 | $12,916 | $687,136 | $45,000 | $642,136 |
| 2023 | $14,715 | $650,318 | $45,000 | $605,318 |
| 2022 | $16,243 | $624,829 | $45,000 | $579,829 |
| 2021 | $17,475 | $637,033 | $45,000 | $592,033 |
| 2020 | $18,018 | $680,745 | $45,000 | $635,745 |
| 2019 | $17,898 | $650,632 | $45,000 | $605,632 |
| 2018 | $14,844 | $614,439 | $23,200 | $591,239 |
| 2017 | $17,896 | $631,689 | $23,200 | $608,489 |
Agents Affiliated with this Home
-
Ashton Theiss

Seller's Agent in 2024
Ashton Theiss
The Ashton Agency
(817) 243-6075
3 in this area
109 Total Sales
-
Clayton Patterson
C
Seller Co-Listing Agent in 2024
Clayton Patterson
The Ashton Agency
(979) 450-5465
3 in this area
74 Total Sales
-
Denise Edmondson

Seller's Agent in 2019
Denise Edmondson
PowerPlay Texas
(817) 733-4869
1 in this area
20 Total Sales
About Montgomery Plaza
Map
Source: North Texas Real Estate Information Systems (NTREIS)
MLS Number: 14024364
APN: 41267273
- 2600 W 7th St Unit 1417
- 2600 W 7th St Unit 1827
- 2600 W 7th St Unit 2452
- 2600 W 7th St Unit 1615
- 2600 W 7th St Unit 2532
- 2600 W 7th St Unit 1415
- 2600 W 7th St Unit 2812
- 2600 W 7th St Unit 2448
- 2600 W 7th St Unit 1713
- 2600 W 7th St Unit 2444
- 2600 W 7th St Unit 1537
- 2600 W 7th St Unit 1717
- 2600 W 7th St Unit 2416
- 2600 W 7th St Unit 1539
- 2600 W 7th St Unit 1531
- 2600 W 7th St Unit 1419
- 2600 W 7th St Unit 2644
- 2600 W 7th St Unit 1619
- 2600 W 7th St Unit 2546
- 2600 W 7th St Unit 2626
