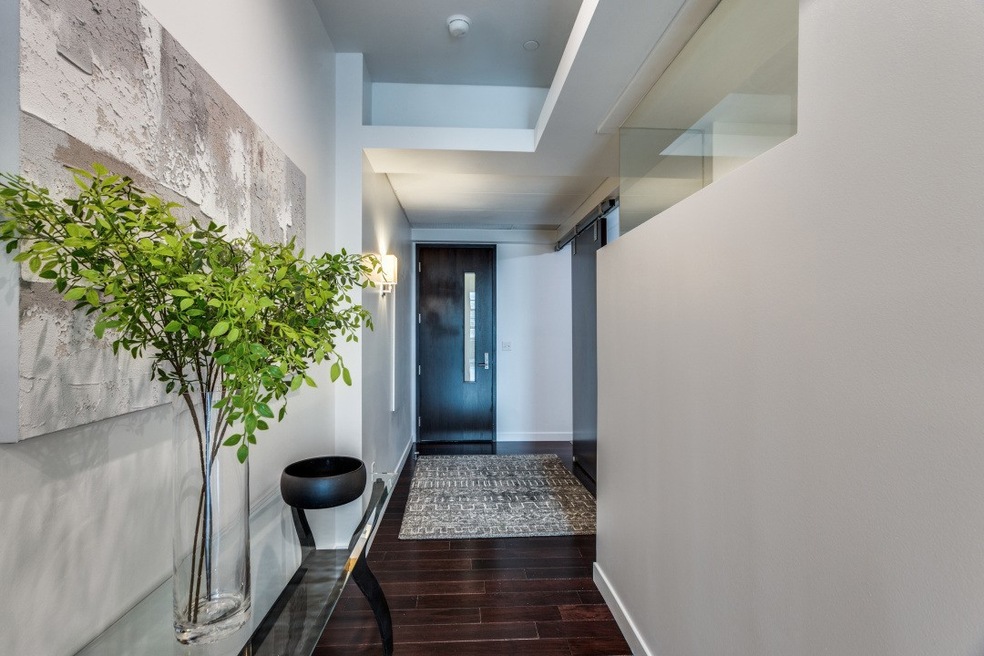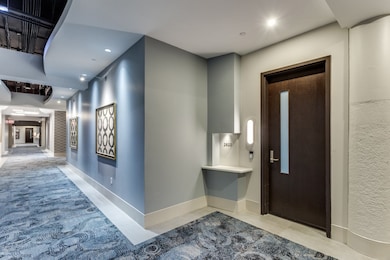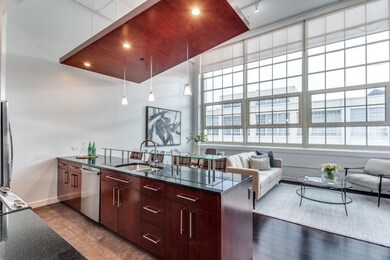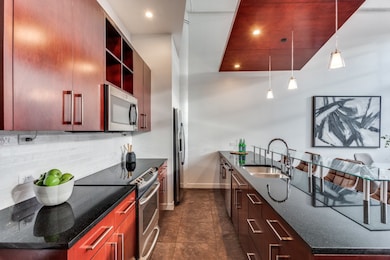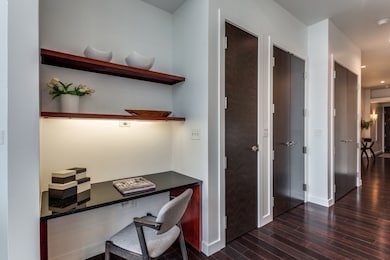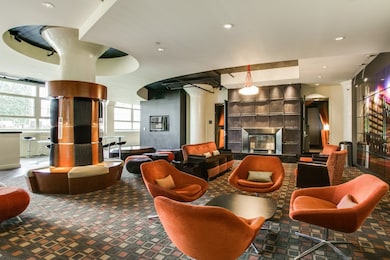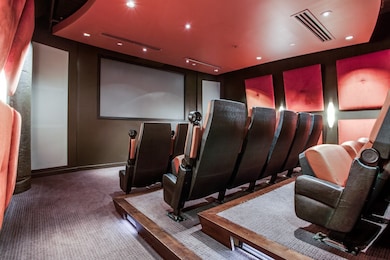Montgomery Plaza 2600 W 7th St Unit 2822 Fort Worth, TX 76107
Linwood NeighborhoodHighlights
- Cabana
- 10.68 Acre Lot
- Contemporary Architecture
- Electric Gate
- Open Floorplan
- 5-minute walk to First Flight Park
About This Home
NEW LISTING! Property is also FOR SALE $339,900. Exclusive, sought after 8th floor Penthouse offering in the East Tower! The 8th floor of the East Tower has been elegantly designed as an exclusive Penthouse level floor with many upgrades throughout the corridor. Features of this exclusive floor include gorgeous artwork displayed through the halls, designer furniture , and soft music piping through the halls. All of this greets you as you step off the elevator and are welcomed to the 8th floor. It is a different experience and a must see! Welcome into a newly painted loft boasting 18 foot ceilings, iconic factory windows, hard core solid doors, and other designer features that marry modern design and historic charm throughout the space. Culinary curiosity is sure to be inspired when working in this modern kitchen with fresh new backsplash, abundant cabinet space and wine nooks. Retreat to your spa like , ensuite primary bath. The primary bath is outfitted with a separate glass shower, artful medicine cabinets, large soaking tub, and premium finishes throughout. Parking accommodations are also elevated with Penthouse grade SIDE BY SIDE parking rather than tandem-rare for this floorplan! VIEW of the resort deck! This modern landscape includes, resort style pool with hot tub, wellness studio, theatre for game night or streaming, as well as 24 hour concierge services with controlled entry. DOGS , even some of the larger ones welcome and they can enjoy a generous Dog run that is fenced and on sight! Live where history meets modern luxury in the iconic city of storied Fort Worth!
Condo Details
Home Type
- Condominium
Est. Annual Taxes
- $8,238
Year Built
- Built in 1928
Lot Details
- Dog Run
HOA Fees
- $973 Monthly HOA Fees
Parking
- 2 Car Garage
- 2 Carport Spaces
- Common or Shared Parking
- Side by Side Parking
- Electric Gate
- Additional Parking
- Community Parking Structure
Home Design
- Contemporary Architecture
Interior Spaces
- 1,263 Sq Ft Home
- 1-Story Property
- Open Floorplan
- Home Theater Equipment
- Built-In Features
Kitchen
- Electric Range
- Microwave
- Dishwasher
- Granite Countertops
- Disposal
Flooring
- Carpet
- Laminate
- Tile
Bedrooms and Bathrooms
- 2 Bedrooms
- Walk-In Closet
- 2 Full Bathrooms
Home Security
Pool
- Cabana
- Pool and Spa
- In Ground Pool
- Pool Water Feature
- Gunite Pool
Outdoor Features
- Fire Pit
- Built-In Barbecue
Schools
- N Hi Mt Elementary School
- Arlngtnhts High School
Utilities
- Central Heating and Cooling System
- Heat Pump System
- Underground Utilities
- High Speed Internet
- Cable TV Available
Listing and Financial Details
- Residential Lease
- Property Available on 6/27/25
- Tenant pays for all utilities, cable TV, electricity, gas, insurance, sewer, trash collection, water
- 12 Month Lease Term
- Tax Lot 822
- Assessor Parcel Number 41267540
Community Details
Overview
- Association fees include all facilities, management, maintenance structure, security
- Worth Ross Association
- One Montgomery Plaza Residence Condo Subdivision
Pet Policy
- Pet Deposit $500
- 2 Pets Allowed
- Breed Restrictions
Security
- Card or Code Access
- Fire and Smoke Detector
- Fire Sprinkler System
- Firewall
Map
About Montgomery Plaza
Source: North Texas Real Estate Information Systems (NTREIS)
MLS Number: 20983483
APN: 41267540
- 2600 W 7th St Unit 1417
- 2600 W 7th St Unit 1827
- 2600 W 7th St Unit 2452
- 2600 W 7th St Unit 1615
- 2600 W 7th St Unit 2532
- 2600 W 7th St Unit 1415
- 2600 W 7th St Unit 2812
- 2600 W 7th St Unit 2448
- 2600 W 7th St Unit 2712
- 2600 W 7th St Unit 1713
- 2600 W 7th St Unit 2444
- 2600 W 7th St Unit 1537
- 2600 W 7th St Unit 1717
- 2600 W 7th St Unit 2416
- 2600 W 7th St Unit 1539
- 2600 W 7th St Unit 1531
- 2600 W 7th St Unit 1513
- 2600 W 7th St Unit 2726
- 2600 W 7th St Unit 1419
- 2600 W 7th St Unit 2644
