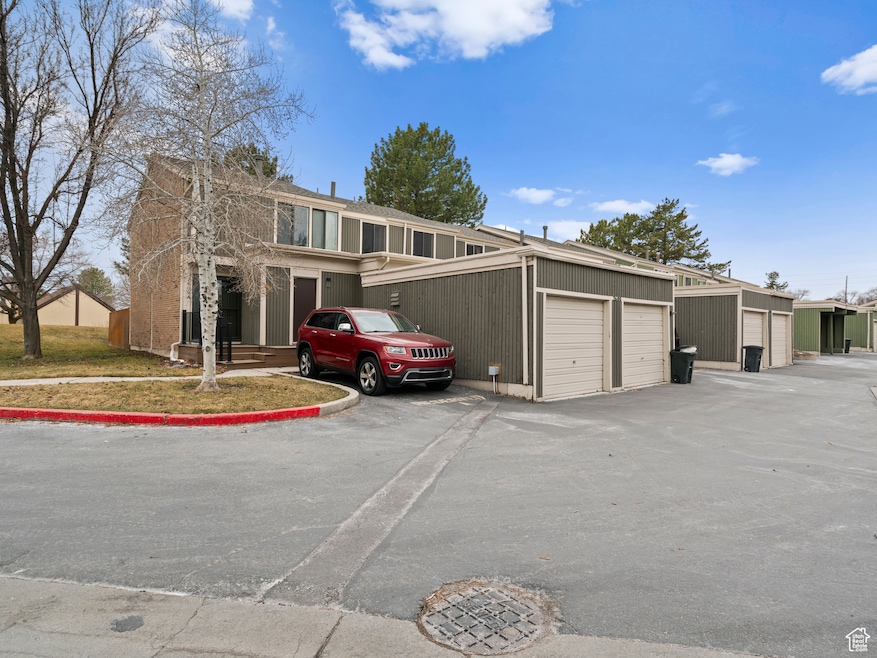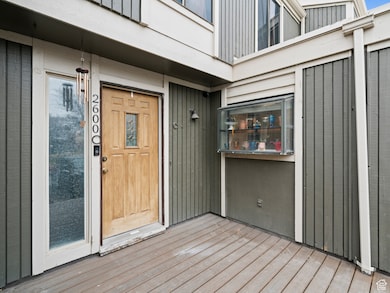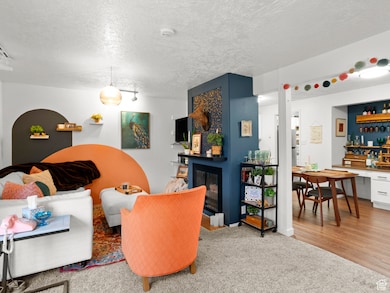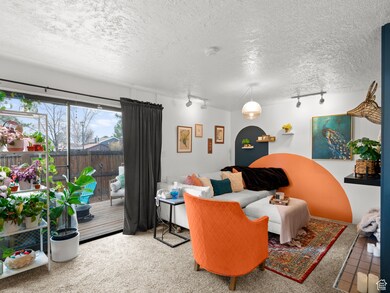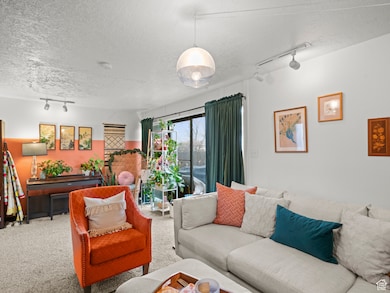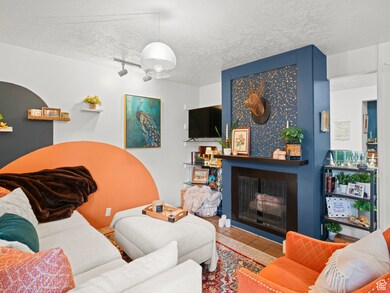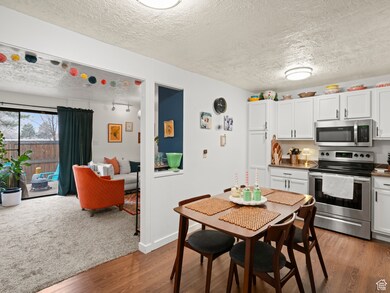
2600 W Village Ln Unit C Salt Lake City, UT 84119
Estimated payment $2,343/month
Highlights
- Sauna
- Open Patio
- Central Heating and Cooling System
- Community Pool
- Landscaped
- 1 Car Garage
About This Home
Absolutely adorable! This property has an incredible layout featuring a spacious and updated kitchen with all appliances included, full laundry room, a large family room with a gas fireplace, an outdoor deck perfect for entertaining and plenty of storage. Upstairs you'll find a huge primary bedroom, a large updated bathroom with double sinks and two additional bedrooms. Additionally, this property also has a brand new roof and furnace! This is a MUST SEE. At this price, it won't last long!
Townhouse Details
Home Type
- Townhome
Est. Annual Taxes
- $1,667
Year Built
- Built in 1972
Lot Details
- 436 Sq Ft Lot
- Property is Fully Fenced
- Landscaped
HOA Fees
- $435 Monthly HOA Fees
Parking
- 1 Car Garage
Home Design
- Asphalt
Interior Spaces
- 1,300 Sq Ft Home
- 2-Story Property
- Gas Log Fireplace
Kitchen
- Free-Standing Range
- Disposal
Flooring
- Carpet
- Laminate
Bedrooms and Bathrooms
- 3 Bedrooms
Laundry
- Dryer
- Washer
Outdoor Features
- Open Patio
Schools
- Granger Elementary School
- Eisenhower Middle School
- Taylorsville High School
Utilities
- Central Heating and Cooling System
- Natural Gas Connected
- Sewer Paid
Listing and Financial Details
- Assessor Parcel Number 21-04-201-028
Community Details
Overview
- Association fees include sewer, trash
- Core HOA, Phone Number (801) 938-5139
- Village 2, P Subdivision
Amenities
- Sauna
Recreation
- Community Pool
Map
Home Values in the Area
Average Home Value in this Area
Property History
| Date | Event | Price | Change | Sq Ft Price |
|---|---|---|---|---|
| 04/27/2025 04/27/25 | Pending | -- | -- | -- |
| 04/21/2025 04/21/25 | Price Changed | $319,000 | -3.0% | $245 / Sq Ft |
| 03/04/2025 03/04/25 | For Sale | $329,000 | -- | $253 / Sq Ft |
Similar Homes in Salt Lake City, UT
Source: UtahRealEstate.com
MLS Number: 2068295
- 4165 S 2700 W Unit 2B
- 2785 W 4100 S
- 4169 S Village Ln Unit A
- 2767 W 4100 S
- 2600 W Village Ln Unit A
- 2481 W Hardrock Dr
- 4216 S Solitude Ridge Unit A
- 2501 W Hardrock Cir
- 2507 W Dutch Draw
- 2470 W Dutch Draw Dr
- 2451 Hard Rock Cir S
- 2452 W Hardrock Cir
- 2456 W Dutch Draw Dr
- 2459 W Dutch Draw Dr
- 2409 W Hardrock Dr
- 2464 W 3995 S
- 2336 W 4150 S
- 4138 S Davencrest Ln
- 4201 S 2260 W
- 4143 S 2200 W
