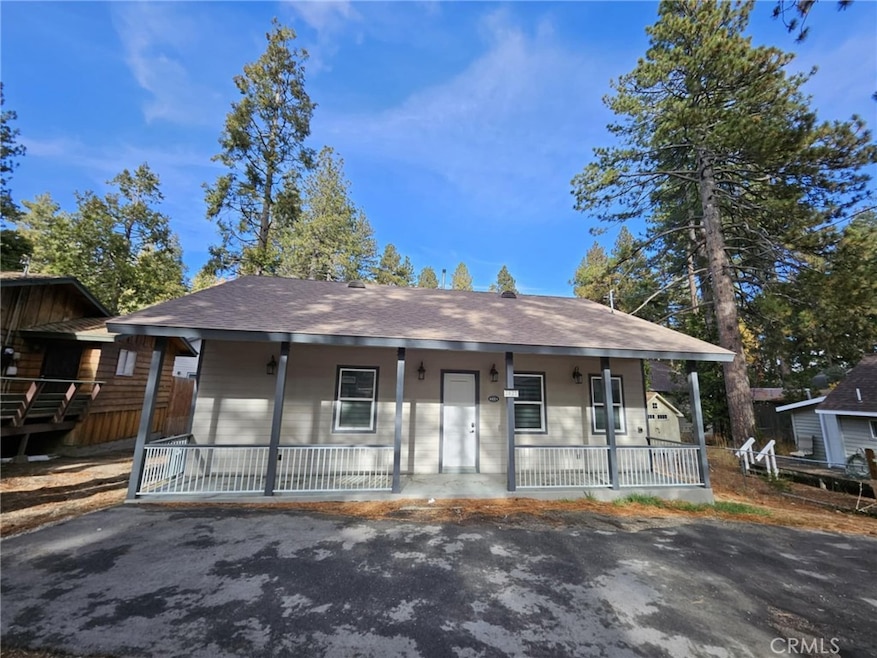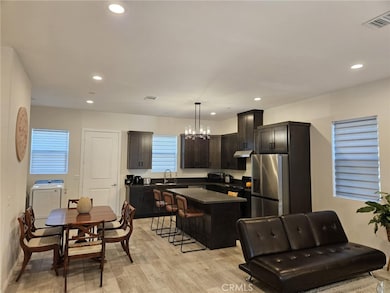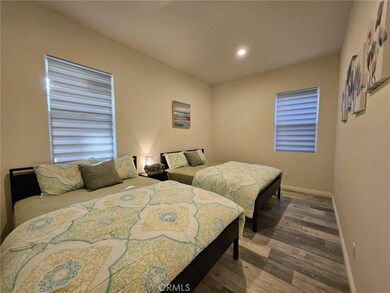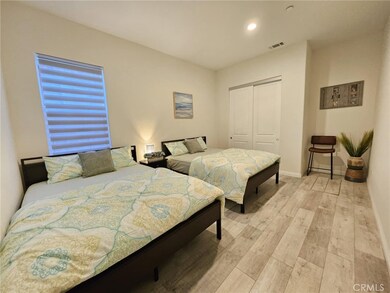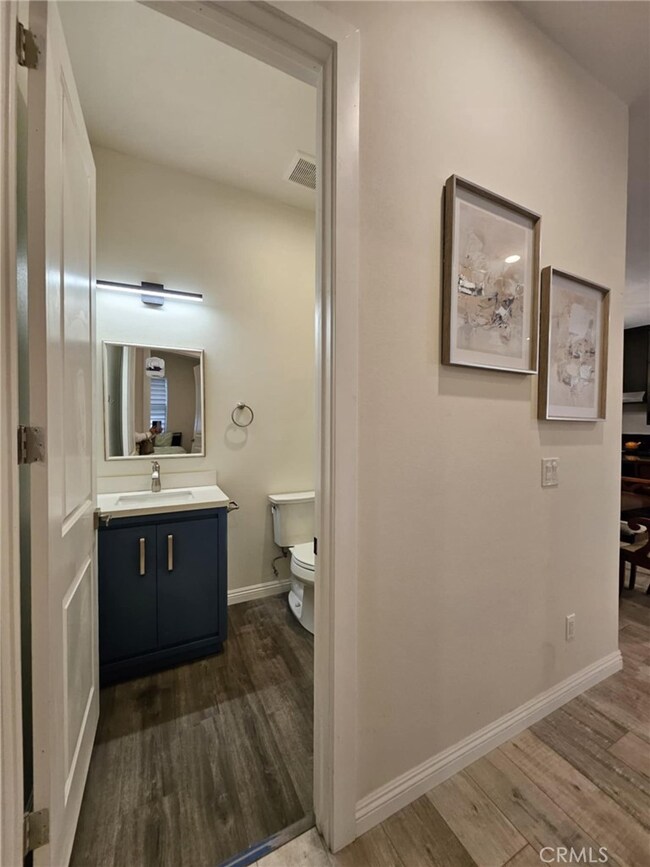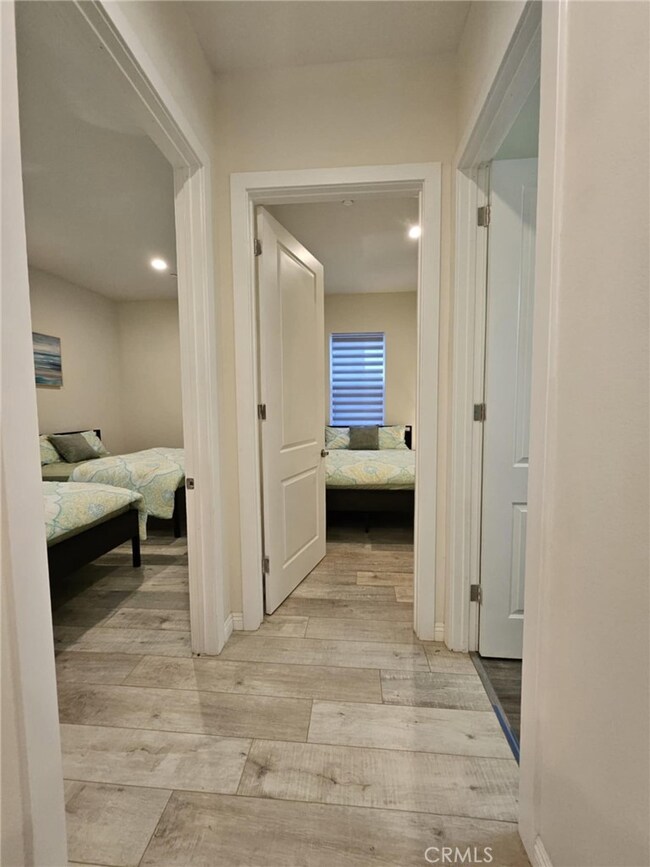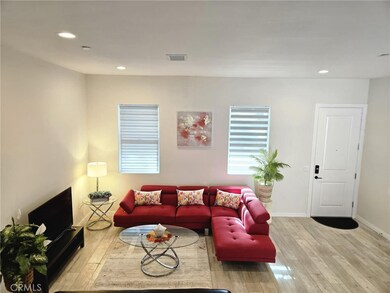2600 Whispering Pines Dr Running Springs, CA 92382
Estimated payment $2,476/month
Highlights
- New Construction
- Open Floorplan
- Main Floor Bedroom
- View of Trees or Woods
- Wooded Lot
- 3-minute walk to Firehouse Playground
About This Home
Brand new construction single detached home in Running Springs available for sale. This spacious 2 bed 2 bath home located in the center of downtown of Running Springs, yet, seclude enough among the pine trees and on a large lot. Short distance to restaurants, markets, post office, library, parks and only a few minutes drive to Lake Arrowhead, Snow Valley Ski resort and other mountain communities nearby. The home is included with all furniture and appliances. No one ever lives in this home before. Make it your permanent home, vacation home or vacation rental home. The possibilities are endless! Please schedule a tour and call it your home today.
Listing Agent
ML Consulting & Development Brokerage Phone: 714-323-9899 License #01233158 Listed on: 11/23/2025
Home Details
Home Type
- Single Family
Est. Annual Taxes
- $4,369
Year Built
- Built in 2021 | New Construction
Lot Details
- 4,446 Sq Ft Lot
- Wooded Lot
- Private Yard
- Front Yard
Home Design
- Bungalow
- Entry on the 1st floor
- Turnkey
- Raised Foundation
- Shingle Roof
- Fiberglass Siding
Interior Spaces
- 1,146 Sq Ft Home
- 1-Story Property
- Open Floorplan
- High Ceiling
- Double Pane Windows
- Blinds
- Window Screens
- Insulated Doors
- Great Room
- Family Room Off Kitchen
- Views of Woods
- Fire and Smoke Detector
Kitchen
- Open to Family Room
- Eat-In Kitchen
- Gas Oven
- Gas Range
- Free-Standing Range
- Range Hood
- Dishwasher
- Kitchen Island
- Quartz Countertops
- Disposal
Bedrooms and Bathrooms
- 2 Main Level Bedrooms
- 2 Bathrooms
- Quartz Bathroom Countertops
- Walk-in Shower
- Exhaust Fan In Bathroom
Laundry
- Laundry Room
- Laundry in Kitchen
- Dryer
- Washer
Parking
- 3 Open Parking Spaces
- 3 Parking Spaces
- Parking Available
- Driveway
- Paved Parking
Outdoor Features
- Patio
- Exterior Lighting
- Front Porch
Utilities
- Central Heating and Cooling System
- Tankless Water Heater
- Phone Available
- Cable TV Available
Additional Features
- No Interior Steps
- Suburban Location
Listing and Financial Details
- Legal Lot and Block 53 / 16
- Tax Tract Number 1847
- Assessor Parcel Number 0295132650000
- $813 per year additional tax assessments
Community Details
Overview
- No Home Owners Association
- Running Springs Subdivision
- Mountainous Community
Recreation
- Park
Map
Home Values in the Area
Average Home Value in this Area
Tax History
| Year | Tax Paid | Tax Assessment Tax Assessment Total Assessment is a certain percentage of the fair market value that is determined by local assessors to be the total taxable value of land and additions on the property. | Land | Improvement |
|---|---|---|---|---|
| 2025 | $4,369 | $364,891 | $11,155 | $353,736 |
| 2024 | $4,369 | $357,736 | $10,936 | $346,800 |
| 2023 | $4,320 | $350,722 | $10,722 | $340,000 |
| 2022 | $3,607 | $290,512 | $10,512 | $280,000 |
| 2021 | $260 | $10,306 | $10,306 | $0 |
| 2020 | $260 | $10,200 | $10,200 | $0 |
| 2019 | $214 | $10,000 | $10,000 | $0 |
Property History
| Date | Event | Price | List to Sale | Price per Sq Ft |
|---|---|---|---|---|
| 11/23/2025 11/23/25 | For Sale | $399,900 | -- | $349 / Sq Ft |
Purchase History
| Date | Type | Sale Price | Title Company |
|---|---|---|---|
| Grant Deed | $10,000 | None Available |
Source: California Regional Multiple Listing Service (CRMLS)
MLS Number: OC25261497
APN: 0295-132-65
- 2616 Secret Dr
- 2557 Whispering Pines Dr
- 2544 Spring Dr
- 2548 Secret Dr
- 2524 Spring Dr
- 0 Secret Dr Unit RW24175703
- 2500 Spring Dr
- 0 California 18
- 2726 View Dr
- 31816 Silver Spruce Dr
- 31771 Panorama Dr
- 32068 Hunsaker Way
- 2493 Palo Alto Way
- 31867 Wagon Wheel Dr
- 2701 Canon Way
- 2462 Spring Dr
- 2452 Spring Dr
- 31805 Luring Pines Dr
- 32065 Hunsaker Way Unit 12
- 32079 Fern Dr
- 2462 Spring Dr
- 31651 Wagon Wheel Dr
- 31450 Ocean View Dr
- 32415 Scandia Dr
- 31383 Easy St
- 32981 Deer Ln
- 2418 Fir Dr
- 28943 Potomac Dr
- 29255 Hemlock Dr
- 29160 Arrowhead Dr
- 29160 Arrowhead Dr
- 28993 Cedar Terrace
- 28670 Shenandoah Dr
- 28393 Larchmont Ln
- 855 Lake Dr
- 832 Community Dr
- 782 Virginia Ct
- 707 Virginia Ct
- 301 Canyon Crest Ln
- 238 Bluebell Ln
