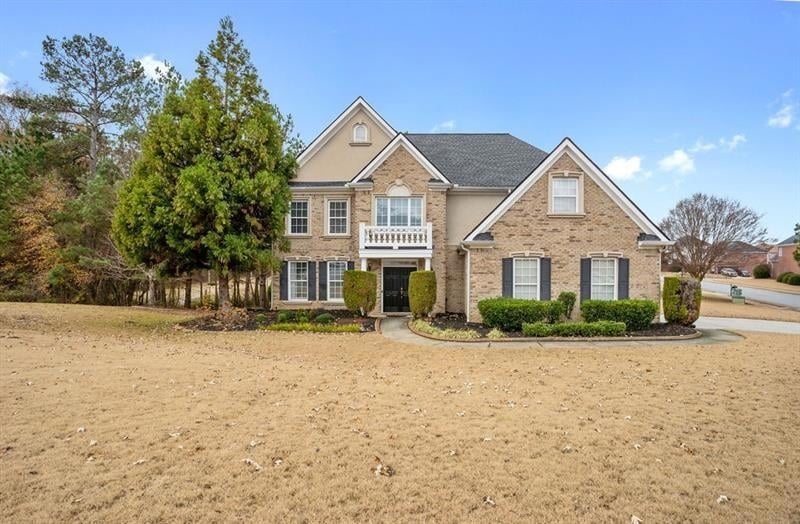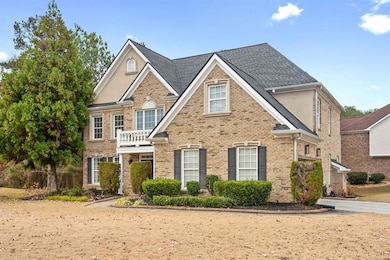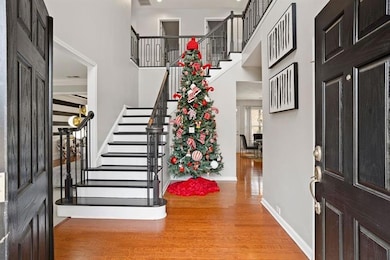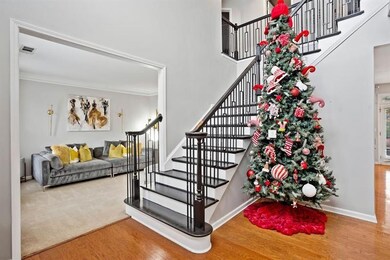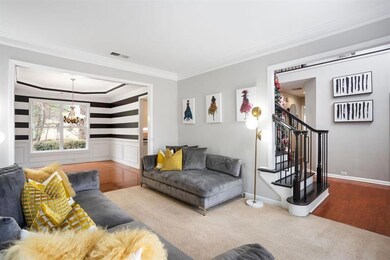2600 Wolf Lake Dr SW Atlanta, GA 30349
Estimated payment $2,623/month
Total Views
9
4
Beds
2.5
Baths
2,686
Sq Ft
$164
Price per Sq Ft
Highlights
- Separate his and hers bathrooms
- Deck
- Vaulted Ceiling
- Clubhouse
- Property is near public transit
- Traditional Architecture
About This Home
This gorgeous executive home is situated in a resort-style pool and tennis court community. Two story foyer opens to formal living room and dining rooms. The bright kitchen features hardwood floors, solid surface counter tops and is open to a spacious family room with fireplace. The large master suite with trey ceiling includes sitting area, huge walk-in closet and luxurious master bath. This 3-sided brick home sits on a corner lot with side entry garage. Seasonal lake views. Near shopping, airport and interstate.
Home Details
Home Type
- Single Family
Est. Annual Taxes
- $3,059
Year Built
- Built in 2003
Lot Details
- 0.39 Acre Lot
- Corner Lot
HOA Fees
- $54 Monthly HOA Fees
Parking
- 2 Car Garage
- Garage Door Opener
- Driveway
- On-Street Parking
Home Design
- Traditional Architecture
- Slab Foundation
- Wood Siding
- Stone Siding
- Three Sided Brick Exterior Elevation
Interior Spaces
- 2,686 Sq Ft Home
- 2-Story Property
- Crown Molding
- Tray Ceiling
- Vaulted Ceiling
- Recessed Lighting
- Family Room with Fireplace
- Formal Dining Room
- Neighborhood Views
- Laundry on upper level
Kitchen
- Open to Family Room
- Walk-In Pantry
- Gas Range
- Microwave
- Dishwasher
- Kitchen Island
- Solid Surface Countertops
- White Kitchen Cabinets
- Disposal
Flooring
- Wood
- Carpet
- Ceramic Tile
Bedrooms and Bathrooms
- 4 Bedrooms
- Walk-In Closet
- Separate his and hers bathrooms
- Dual Vanity Sinks in Primary Bathroom
- Separate Shower in Primary Bathroom
- Soaking Tub
Outdoor Features
- Deck
- Rain Gutters
Location
- Property is near public transit
- Property is near schools
- Property is near shops
Schools
- Stonewall Tell Elementary School
- Sandtown Middle School
- Westlake High School
Utilities
- Central Heating and Cooling System
- Underground Utilities
- Phone Available
- Cable TV Available
Community Details
Overview
- Wolf Creek Country Club Subdivision
- Rental Restrictions
Amenities
- Clubhouse
- Business Center
Recreation
- Tennis Courts
- Trails
Map
Create a Home Valuation Report for This Property
The Home Valuation Report is an in-depth analysis detailing your home's value as well as a comparison with similar homes in the area
Home Values in the Area
Average Home Value in this Area
Tax History
| Year | Tax Paid | Tax Assessment Tax Assessment Total Assessment is a certain percentage of the fair market value that is determined by local assessors to be the total taxable value of land and additions on the property. | Land | Improvement |
|---|---|---|---|---|
| 2025 | $2,960 | $130,920 | $32,720 | $98,200 |
| 2023 | $4,227 | $149,760 | $46,080 | $103,680 |
| 2022 | $2,788 | $111,840 | $19,360 | $92,480 |
| 2021 | $2,747 | $108,600 | $18,800 | $89,800 |
| 2020 | $2,754 | $111,040 | $18,800 | $92,240 |
| 2019 | $2,863 | $99,360 | $19,960 | $79,400 |
| 2018 | $3,053 | $94,000 | $19,480 | $74,520 |
| 2017 | $2,468 | $77,640 | $23,520 | $54,120 |
| 2016 | $2,467 | $77,640 | $23,520 | $54,120 |
| 2015 | $2,475 | $77,640 | $23,520 | $54,120 |
| 2014 | $2,583 | $77,640 | $23,520 | $54,120 |
Source: Public Records
Property History
| Date | Event | Price | List to Sale | Price per Sq Ft | Prior Sale |
|---|---|---|---|---|---|
| 11/12/2025 11/12/25 | For Sale | $440,000 | 0.0% | $164 / Sq Ft | |
| 01/18/2023 01/18/23 | Rented | $2,800 | -6.7% | -- | |
| 12/09/2022 12/09/22 | For Rent | $3,000 | 0.0% | -- | |
| 07/18/2018 07/18/18 | Sold | $265,000 | 0.0% | $99 / Sq Ft | View Prior Sale |
| 06/17/2018 06/17/18 | Pending | -- | -- | -- | |
| 06/12/2018 06/12/18 | For Sale | $265,000 | -- | $99 / Sq Ft |
Source: First Multiple Listing Service (FMLS)
Purchase History
| Date | Type | Sale Price | Title Company |
|---|---|---|---|
| Warranty Deed | $265,000 | -- |
Source: Public Records
Mortgage History
| Date | Status | Loan Amount | Loan Type |
|---|---|---|---|
| Open | $260,200 | FHA |
Source: Public Records
Source: First Multiple Listing Service (FMLS)
MLS Number: 7680555
APN: 14F-0122-LL-043-9
Nearby Homes
- 3123 Wolf Club Dr SW
- 3148 Wolf Club Dr SW
- 132 Wolf View Ct SW
- 2552 Wolf Den Ln
- 533 Wolf Pack Ln
- 5700 Miles Rd
- 102 Red Wolf Ct
- 6057 Glencedar Ln
- 736 Red Wolf Run
- 3346 Sequoia Ave
- 3409 Walnut Ridge
- 5907 Bunting Ln
- 5907 Bunting Ln Unit 2
- 232 Woodstone Ct
- 345 Manning Ct
- 419 Woodmill Way SW
- 3295 Stonewall Tell
- 6162 Red Maple Rd
- 2735 Wolf Trail
- 5928 Wolf Creek Dr
- 5700 Miles Rd Unit B
- 6192 Stonelake Dr SW
- 6252 Stonelake Dr SW
- 3280 Stonewall Tell Rd
- 850 Stonehaven Rd SW
- 855 Stonehaven Rd SW
- 315 Alamosa Path SW
- 315 Alamosa Path SW
- 455 Waterway Dr SW
- 2839 Stonewall Ln SW
- 2653 Bluestone Dr SW
- 5296 Lexmark Cir SW
- 3643 Uppark Dr
- 3755 Uppark Dr
- 2510 Wrangler Dr SW
- 6290 Shell Dr SW
- 5432 the Vyne Ave
- 3595 Emily Way SW
