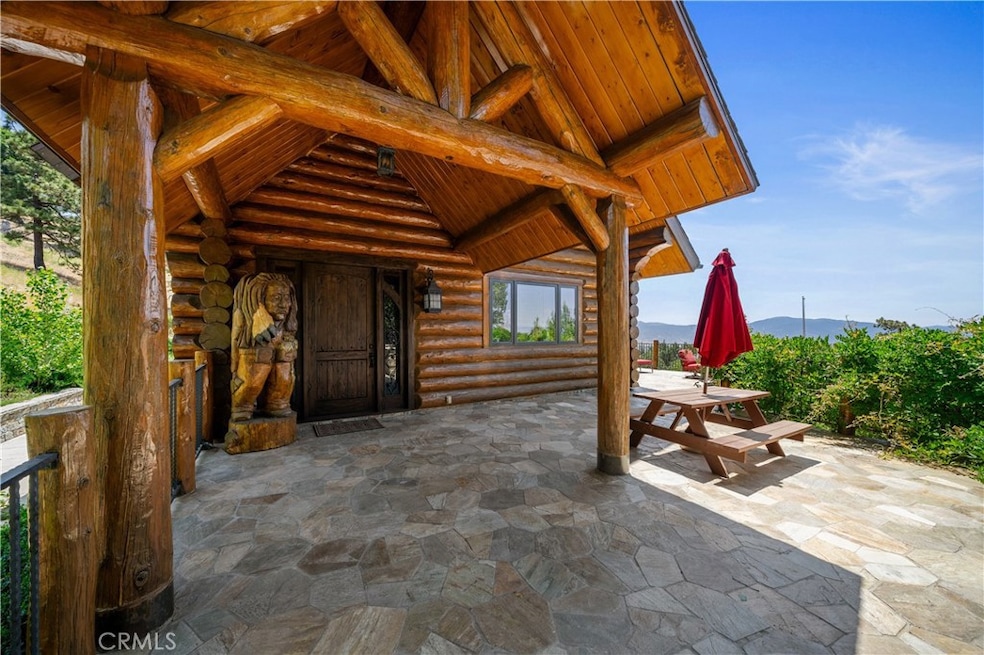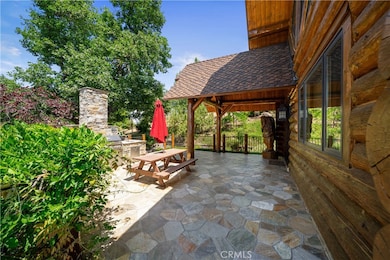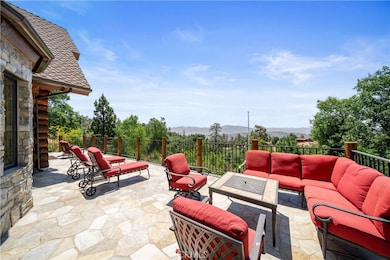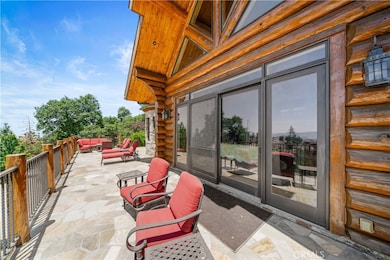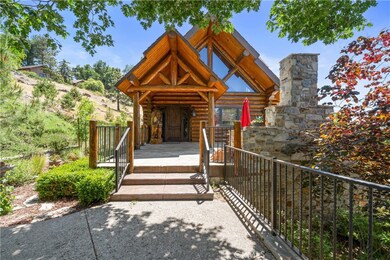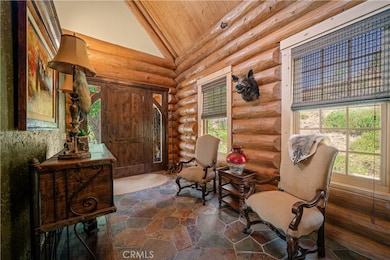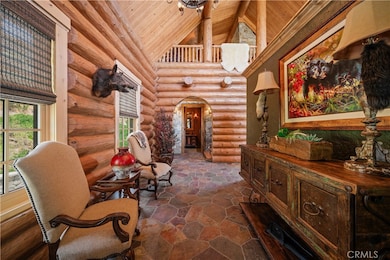26000 Deertrail Dr Tehachapi, CA 93561
Estimated payment $7,281/month
Highlights
- Golf Course Community
- Projection Room
- Fishing
- Community Stables
- Spa
- Panoramic View
About This Home
Unveil this exquisite 4-bed, 3.5 bath custom log home by Caribou Creek, boasting 3,717 sq ft across 3.63 acres. Crafted in Swedish Cope style with premium Western White Pine, this sanctuary combines exceptional artistry with rustic luxury within the prestigious gated Bear Valley Springs community. Upper Level loft: Generous bedroom with ensuite bath, walk-in closet, and a balcony with a beautiful view. Ideal for guests, home office, or a serene escape. Main Level: Luxurious primary suite featuring a stone fireplace, spa inspired jacuzzi tub, radiant heated floors, dual vanities, walk-in closet, and a private balcony with mountain views; expansive living area with soaring ceilings and a Mcgregor Lake Ledge stone fireplace; gourmet kitchen equipped with Viking appliances, reverse osmosis, triple thick leathered granite counters, custom alder/hickory cabinets, and an integrated BBQ station. Lower Level: Two additional bedrooms (one with built in bunk beds), a full bathroom, laundry closet with side by side washer/dryer, a game room with wet bar (copper sink, beverage fridge, cigar rack) plus a dedicated theater room with motorized screen and media center. Outdoor Oasis: Vast natural stone decks with propane BBQ, sink, fire pit areas, horseshoe pit, and multiple seating spots; secluded, tree lined acreage with sweeping views and outdoor gathering spaces. Added benefits: Finished garage with storage, dual zone HVAC, custom motorized gate, whole house fan, large water heater and water softener. Community Highlights: Relish exclusive access to an equestrian center, scenic riding trails, 9-hole golf course with driving range, Olympic sized swimming pool, tennis/pickleball courts, shooting range, fitness center with gym sauna, dog park and more. This stunning home is ready for its next chapter- contact your agent to schedule a private tour today!
Listing Agent
Keller Williams Realty Kern Brokerage Phone: 661-246-5050 License #01985018 Listed on: 09/24/2025
Home Details
Home Type
- Single Family
Year Built
- Built in 2010
Lot Details
- 3.63 Acre Lot
- Electric Fence
- Drip System Landscaping
- Sprinklers Throughout Yard
- Wooded Lot
- Property is zoned E 2 1/2
HOA Fees
- $179 Monthly HOA Fees
Parking
- 2 Car Attached Garage
- Parking Available
- Garage Door Opener
- Driveway
- Unpaved Parking
- Uncovered Parking
Property Views
- Panoramic
- Woods
- Mountain
Home Design
- Log Cabin
- Entry on the 1st floor
- Slab Foundation
- Composition Roof
- Log Siding
Interior Spaces
- 3,717 Sq Ft Home
- 3-Story Property
- Wet Bar
- Furnished
- Beamed Ceilings
- Recessed Lighting
- Wood Burning Fireplace
- See Through Fireplace
- Fireplace Features Masonry
- Gas Fireplace
- Double Pane Windows
- Shutters
- Wood Frame Window
- Window Screens
- Sliding Doors
- Entryway
- Family Room Off Kitchen
- Living Room with Fireplace
- Projection Room
- Home Theater
- Loft
- Game Room
- Wood Flooring
Kitchen
- Breakfast Area or Nook
- Open to Family Room
- Eat-In Kitchen
- Breakfast Bar
- Double Oven
- Six Burner Stove
- Microwave
- Freezer
- Dishwasher
- Viking Appliances
- Kitchen Island
- Granite Countertops
- Pots and Pans Drawers
- Disposal
Bedrooms and Bathrooms
- 4 Bedrooms | 1 Main Level Bedroom
- Fireplace in Primary Bedroom
- Multi-Level Bedroom
- Walk-In Closet
- Heated Floor in Bathroom
- Granite Bathroom Countertops
- Dual Vanity Sinks in Primary Bathroom
- Hydromassage or Jetted Bathtub
- Closet In Bathroom
Laundry
- Laundry Room
- Washer
Outdoor Features
- Spa
- Balcony
- Deck
- Wrap Around Porch
- Open Patio
- Outdoor Fireplace
- Shed
- Outdoor Grill
- Rain Gutters
Utilities
- Whole House Fan
- Central Air
- Heating System Uses Propane
- Water Heater
- Water Purifier
- Septic Type Unknown
Listing and Financial Details
- Tax Lot 535
- Tax Tract Number 3461
- Assessor Parcel Number 32937205003
Community Details
Overview
- Bear Valley Springs Association, Phone Number (661) 821-5537
- Community Lake
- Mountainous Community
Recreation
- Golf Course Community
- Pickleball Courts
- Community Pool
- Community Spa
- Fishing
- Park
- Dog Park
- Community Stables
- Horse Trails
- Hiking Trails
- Bike Trail
Additional Features
- Sauna
- Gated Community
Map
Home Values in the Area
Average Home Value in this Area
Tax History
| Year | Tax Paid | Tax Assessment Tax Assessment Total Assessment is a certain percentage of the fair market value that is determined by local assessors to be the total taxable value of land and additions on the property. | Land | Improvement |
|---|---|---|---|---|
| 2025 | $5,771 | $444,440 | $60,094 | $384,346 |
| 2024 | $5,592 | $435,726 | $58,916 | $376,810 |
| 2023 | $5,592 | $427,183 | $57,761 | $369,422 |
| 2022 | $5,548 | $418,808 | $56,629 | $362,179 |
| 2021 | $5,493 | $410,597 | $55,519 | $355,078 |
| 2020 | $5,526 | $406,388 | $54,950 | $351,438 |
| 2019 | $5,522 | $406,388 | $54,950 | $351,438 |
| 2018 | $5,349 | $390,610 | $52,817 | $337,793 |
| 2017 | $5,349 | $382,952 | $51,782 | $331,170 |
| 2016 | $5,216 | $375,444 | $50,767 | $324,677 |
| 2015 | $5,019 | $369,806 | $50,005 | $319,801 |
| 2014 | $5,157 | $362,563 | $49,026 | $313,537 |
Property History
| Date | Event | Price | List to Sale | Price per Sq Ft |
|---|---|---|---|---|
| 11/01/2025 11/01/25 | Price Changed | $1,275,000 | -7.3% | $343 / Sq Ft |
| 09/24/2025 09/24/25 | For Sale | $1,375,000 | -- | $370 / Sq Ft |
Source: California Regional Multiple Listing Service (CRMLS)
MLS Number: NS25223127
APN: 329-372-05-00-3
- 29551 Springwood Ct
- 26120 Deertrail Dr
- 29501 Goldspike Rd
- 29241 Surrey Way
- 29600 Goldspike Rd
- 29201 Surrey Way
- 26300 Deertrail Dr
- 29101 Woodview Ct
- 29151 Woodview Ct
- 25481 Deertrail Dr
- 25441 Deertrail Dr
- 30081 Starland Dr
- 29641 Starland Dr
- 30281 Starland Dr
- 30140 Tuttle Ct
- 26761 Deertrail Dr
- 26840 Medicine Bow Ct
- 27251 Deertrail Dr
- 26700 Winter Ct
- 26981 Medicine Bow Ct
- 23740 Lakeview Dr
- 17960 Swaps Ct
- 28100 Preakness Dr
- 20651 Valley Blvd
- 1221 Chula Vista Ave
- 20240 Park Rd Unit B
- 21401 Golden Hills Blvd Unit D
- 21410 Golden Hills Blvd Unit B
- 21225 Campo Ct Unit B
- 2304 Hacienda Place
- 1144 Miller Ln Unit 35A
- 1406 Alder Ave
- 14500 Las Palmas Dr
- 8220 Georgetown Dr
- 12621 Caminos St
- 5400 Trabuco Canyon Dr
- 4819 La Posta St
- 2108 Edgewood St
- 5018 Anaconda Ave
- 7000 College Ave
