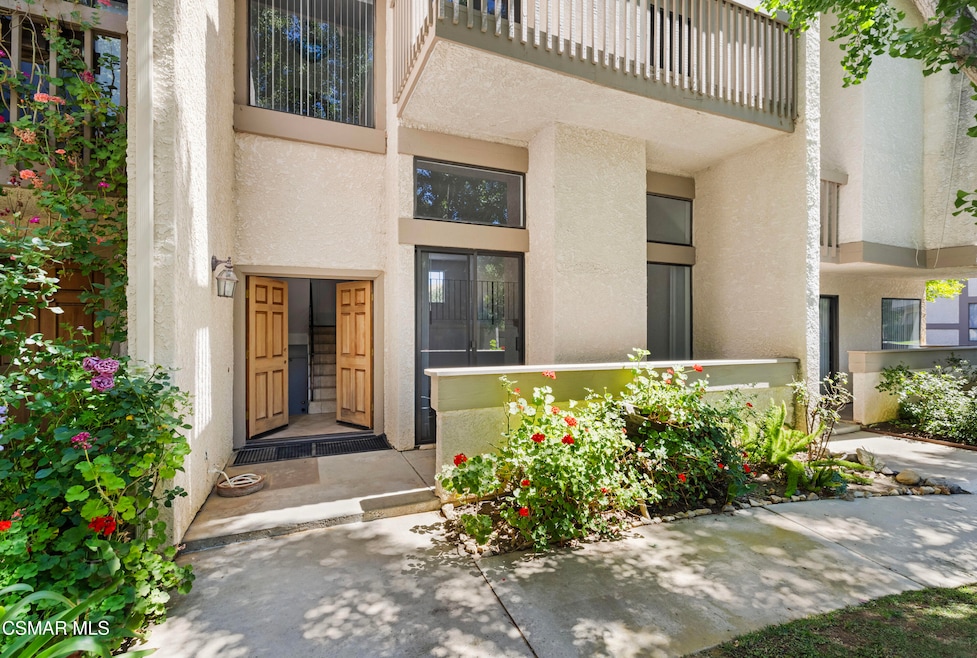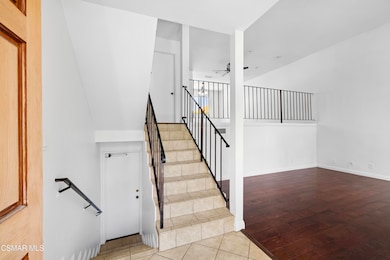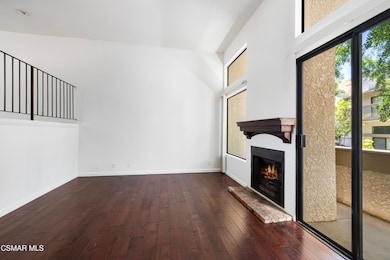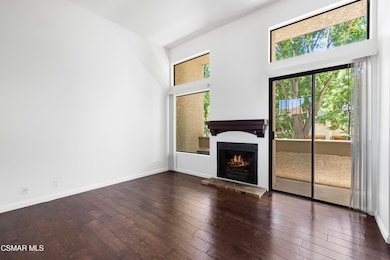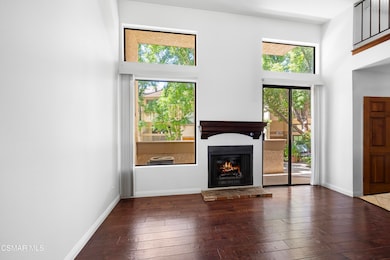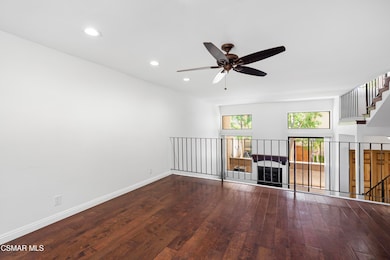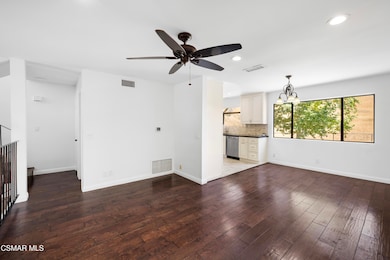26001 Alizia Canyon Dr Unit B Calabasas, CA 91302
2
Beds
2.5
Baths
1,384
Sq Ft
2.07
Acres
Highlights
- In Ground Pool
- 2.07 Acre Lot
- Central Air
- Lupin Hill Elementary Rated A
- Wood Flooring
- Gas Fireplace
About This Home
Minutes to Malibu! One of the best locations in the development! Double door entry to large living room with a fireplace. Kitchen was remodeled a few years ago with granite counters and stainless appliances. Beautiful dark hardwood floors throughout. No carpet! Primary bedroom has an attached bath. Secondary bedroom upstairs with another bath. Powder bath downstairs. Attached two car garage. All of this and Las Virgenes School District!
Townhouse Details
Home Type
- Townhome
Est. Annual Taxes
- $5,629
Year Built
- Built in 1981
Parking
- 2 Car Garage
Interior Spaces
- 1,384 Sq Ft Home
- 3-Story Property
- Gas Fireplace
- Living Room with Fireplace
- Wood Flooring
Bedrooms and Bathrooms
- 2 Bedrooms
Pool
- In Ground Pool
- In Ground Spa
- Outdoor Pool
Utilities
- Central Air
Listing and Financial Details
- 12 Month Lease Term
- Negotiable Lease Term
- Assessor Parcel Number 2052027067
Community Details
Overview
- Property has a Home Owners Association
- The community has rules related to covenants, conditions, and restrictions
Recreation
- Community Pool
- Community Spa
Pet Policy
- Call for details about the types of pets allowed
Map
Source: Conejo Simi Moorpark Association of REALTORS®
MLS Number: 225003622
APN: 2052-027-067
Nearby Homes
- 26011 Alizia Canyon Dr Unit C
- 26004 Trana Cir
- 5964 Ruthwood Dr
- 5849 Belbert Cir
- 26248 Alizia Canyon Dr
- 26120 Adamor Rd
- 5839 Parkmor Rd
- 5607 Manley Ct
- 26005 Adamor Rd
- 26002 Adamor Rd
- 26261 Veva Way
- 26007 Philrich Cir
- 26255 Hatmor Dr
- 5626 Las Virgenes Rd Unit 27
- 5606 Las Virgenes Rd Unit 62
- 5622 Las Virgenes Rd Unit 12
- 5538 Las Virgenes Rd Unit 142
- 5534 Las Virgenes Rd Unit 120
- 26134 Roymor Dr
- 5521 Ruthwood Dr
- 5808 Greenview Rd
- 5940 N Las Virgenes Blvd Unit 57-719
- 25879 Chalmers Place
- 5758 Las Virgenes Rd
- 25724 Simpson Place
- 5521 Ruthwood Dr
- 25548 Kingston Ct
- 5922 N Las Virgenes Blvd Unit 1-116
- 5922 N Las Virgenes Blvd Unit 1-114
- 26743 Mont Calabasas Dr
- 5517 Newcastle Ln
- 5418 Amber Cir
- 5405 Ruthwood Dr
- 5325 Collingwood Cir
- 26078 Redbluff Dr
- 25605 Queenscliff Ct
- 5267 Newcastle Ln
- 5404 Wellesley Dr
- 25127 Jim Bridger Rd
- 25120 Jim Bridger Rd
