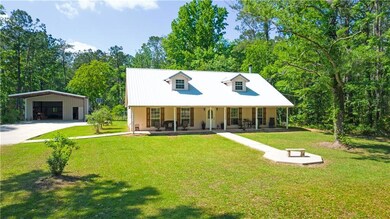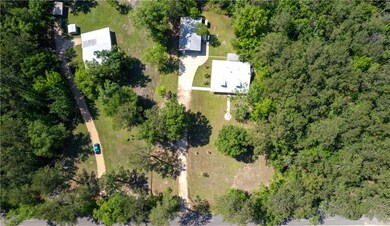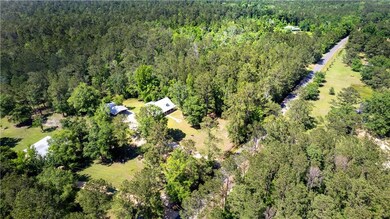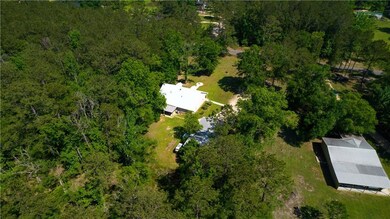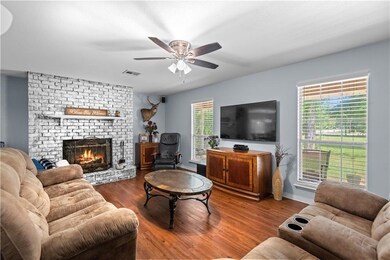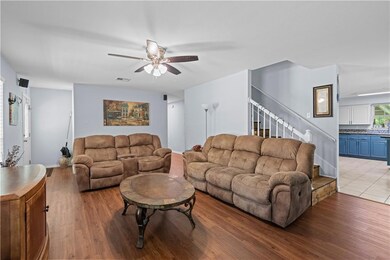26001 Traino Rd Ponchatoula, LA 70454
Estimated payment $2,099/month
Highlights
- 4.29 Acre Lot
- Covered Patio or Porch
- Separate Outdoor Workshop
- Acadian Style Architecture
- Stainless Steel Appliances
- Central Air
About This Home
Discover the perfect blend of privacy, space, and modern comfort in this beautifully maintained home nestled among towering trees on 4.29 acres—just minutes from Madisonville and vibrant downtown Ponchatoula.
This property includes half of Lot 8 and all of Lot 9, offering a rare combination of seclusion and accessibility. Nature lovers will appreciate the frequent visits from local wildlife, including deer that roam the property—adding to the peaceful, countryside atmosphere.
Inside, you'll find a thoughtfully designed interior with a recently updated kitchen featuring freshly painted cabinets and striking cypress countertops that bring warmth and character to the space.
A custom 30'x30' workshop with a covered carport and a convenient pull-down garage door adds incredible versatility—great for hobbies, storage, or your next big project.
Upstairs, a spacious loft just off the kitchen offers flexibility as a cozy lounge, home office, or additional bedroom—perfectly adapting to your lifestyle needs.
Whether you’re looking for a peaceful escape or a property with room to grow, this countryside gem delivers. Schedule your private tour today and experience the charm, comfort, and natural beauty of this exceptional home.
Listing Agent
Crescent Sotheby's International Realty License #NOM:995694765 Listed on: 06/02/2025

Home Details
Home Type
- Single Family
Est. Annual Taxes
- $1,749
Lot Details
- 4.29 Acre Lot
- Lot Dimensions are 187.55x996.87x188.13x992.48
- Property is in very good condition
Parking
- Carport
Home Design
- Acadian Style Architecture
- Brick Exterior Construction
- Slab Foundation
- Metal Roof
- Vinyl Siding
Interior Spaces
- 2,339 Sq Ft Home
- 1.5-Story Property
- Ceiling Fan
- Wood Burning Fireplace
- Walk-In Attic
- Fire and Smoke Detector
- Washer and Dryer Hookup
Kitchen
- Oven or Range
- Microwave
- Stainless Steel Appliances
Bedrooms and Bathrooms
- 3 Bedrooms
- 2 Full Bathrooms
Outdoor Features
- Covered Patio or Porch
- Separate Outdoor Workshop
Schools
- Champ Cooper Elementary And Middle School
- Ponchatoula High School
Utilities
- Central Air
- Heating System Uses Gas
- Propane
- Well
- Septic System
- Internet Available
Community Details
- Vineyard Sub Subdivision
Listing and Financial Details
- Assessor Parcel Number 6049656
Map
Home Values in the Area
Average Home Value in this Area
Tax History
| Year | Tax Paid | Tax Assessment Tax Assessment Total Assessment is a certain percentage of the fair market value that is determined by local assessors to be the total taxable value of land and additions on the property. | Land | Improvement |
|---|---|---|---|---|
| 2024 | $1,749 | $17,539 | $1,389 | $16,150 |
| 2023 | $1,779 | $17,595 | $1,293 | $16,302 |
| 2022 | $1,779 | $17,595 | $1,293 | $16,302 |
| 2021 | $1,026 | $17,595 | $1,293 | $16,302 |
| 2020 | $1,778 | $17,595 | $1,293 | $16,302 |
| 2019 | $1,221 | $12,106 | $393 | $11,713 |
| 2018 | $1,217 | $12,038 | $325 | $11,713 |
| 2017 | $1,217 | $12,038 | $325 | $11,713 |
| 2016 | $1,217 | $12,038 | $325 | $11,713 |
| 2015 | $512 | $12,547 | $325 | $12,222 |
| 2014 | $481 | $12,547 | $325 | $12,222 |
Property History
| Date | Event | Price | Change | Sq Ft Price |
|---|---|---|---|---|
| 06/02/2025 06/02/25 | For Sale | $369,900 | +39.6% | $158 / Sq Ft |
| 09/10/2019 09/10/19 | Sold | -- | -- | -- |
| 09/10/2019 09/10/19 | Sold | -- | -- | -- |
| 08/11/2019 08/11/19 | Pending | -- | -- | -- |
| 07/28/2019 07/28/19 | Pending | -- | -- | -- |
| 04/09/2019 04/09/19 | For Sale | $265,000 | 0.0% | $115 / Sq Ft |
| 04/09/2019 04/09/19 | For Sale | $265,000 | -- | $115 / Sq Ft |
Purchase History
| Date | Type | Sale Price | Title Company |
|---|---|---|---|
| Deed | $238,000 | -- |
Mortgage History
| Date | Status | Loan Amount | Loan Type |
|---|---|---|---|
| Open | $226,100 | New Conventional | |
| Closed | $226,100 | New Conventional | |
| Previous Owner | $90,000 | Future Advance Clause Open End Mortgage |
Source: Gulf South Real Estate Information Network
MLS Number: 2504227
APN: 06049656
- 39551 White Sand Ln
- 39615 Fairhope Dr
- 40538 Cypress Reserve Blvd
- 42423 Landing View Rd
- 25008 Cooper Cemetery Rd
- 42184 Millbrook Way
- 42227 S Falcon Dr
- 42468 N Falcon Dr
- 28478 Holiday Dr
- 70469 Chambly Ct
- 70341 Chambly Ct
- 70040 Hirson Ct
- 167 Raiford Oaks Blvd
- 397 Brown Thrasher Loop S
- 400 Brown Thrasher Loop S
- 39785 Teel Rd
- 1017 Fox Sparrow Loop
- 20386 Kyndall Ln Unit 6
- 41298 Brown Rd Unit A
- 1085 Fox Sparrow Loop

